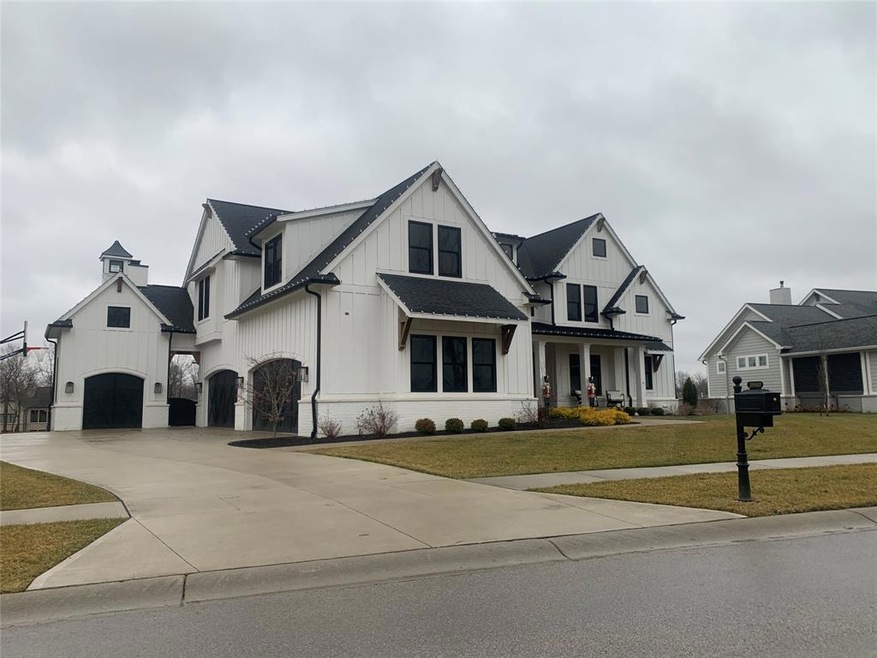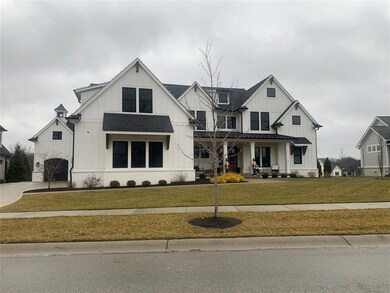
20963 Chatham Ridge Blvd Westfield, IN 46074
Highlights
- On Golf Course
- Multiple Garages
- Traditional Architecture
- Monon Trail Elementary School Rated A-
- Vaulted Ceiling
- Wood Flooring
About This Home
As of January 2023Listed and Pended
Last Agent to Sell the Property
Keller Williams Indpls Metro N License #RB14037418 Listed on: 12/29/2022

Last Buyer's Agent
Keller Williams Indpls Metro N License #RB14037418 Listed on: 12/29/2022

Home Details
Home Type
- Single Family
Est. Annual Taxes
- $39,024
Year Built
- Built in 2018
Lot Details
- 0.38 Acre Lot
- On Golf Course
- Sprinkler System
- Landscaped with Trees
HOA Fees
- $108 Monthly HOA Fees
Parking
- 4 Car Attached Garage
- Multiple Garages
- Garage Door Opener
Home Design
- Traditional Architecture
- Brick Exterior Construction
- Wood Siding
- Concrete Perimeter Foundation
Interior Spaces
- 2-Story Property
- Wet Bar
- Built-in Bookshelves
- Bar Fridge
- Woodwork
- Vaulted Ceiling
- Gas Log Fireplace
- Entrance Foyer
- Great Room with Fireplace
- Family or Dining Combination
- Utility Room
- Laundry on main level
Kitchen
- Gas Oven
- Range Hood
- Microwave
- Dishwasher
- Kitchen Island
Flooring
- Wood
- Carpet
- Ceramic Tile
Bedrooms and Bathrooms
- 5 Bedrooms
- Walk-In Closet
- Dual Vanity Sinks in Primary Bathroom
Finished Basement
- 9 Foot Basement Ceiling Height
- Sump Pump
- Basement Lookout
Home Security
- Smart Thermostat
- Fire and Smoke Detector
Outdoor Features
- Covered patio or porch
- Fire Pit
- Outdoor Gas Grill
Schools
- Monon Trail Elementary School
- Westfield Middle School
- Westfield High School
Utilities
- Forced Air Heating System
- Heating System Uses Gas
- Gas Water Heater
Listing and Financial Details
- Legal Lot and Block K58 / 3
- Assessor Parcel Number 290513001057000015
Community Details
Overview
- Association fees include clubhouse, exercise room, golf, maintenance, nature area, parkplayground, snow removal, walking trails
- Association Phone (317) 836-3800
- Chatham Hills Subdivision
- Property managed by Chatham Hills
- The community has rules related to covenants, conditions, and restrictions
Recreation
- Tennis Courts
- Community Pool
Ownership History
Purchase Details
Home Financials for this Owner
Home Financials are based on the most recent Mortgage that was taken out on this home.Purchase Details
Home Financials for this Owner
Home Financials are based on the most recent Mortgage that was taken out on this home.Similar Homes in the area
Home Values in the Area
Average Home Value in this Area
Purchase History
| Date | Type | Sale Price | Title Company |
|---|---|---|---|
| Deed | $2,250,000 | -- | |
| Warranty Deed | $2,049,000 | Mtc |
Mortgage History
| Date | Status | Loan Amount | Loan Type |
|---|---|---|---|
| Open | $1,800,000 | New Conventional | |
| Previous Owner | $110,000 | Adjustable Rate Mortgage/ARM |
Property History
| Date | Event | Price | Change | Sq Ft Price |
|---|---|---|---|---|
| 01/31/2023 01/31/23 | Sold | $2,250,000 | -2.1% | $559 / Sq Ft |
| 12/30/2022 12/30/22 | Pending | -- | -- | -- |
| 12/30/2022 12/30/22 | For Sale | $2,299,000 | +12.2% | $572 / Sq Ft |
| 11/30/2021 11/30/21 | Sold | $2,049,000 | -2.4% | $302 / Sq Ft |
| 11/11/2021 11/11/21 | Pending | -- | -- | -- |
| 11/05/2021 11/05/21 | For Sale | $2,099,900 | 0.0% | $309 / Sq Ft |
| 07/15/2020 07/15/20 | Rented | $7,000 | 0.0% | -- |
| 06/05/2020 06/05/20 | For Rent | $7,000 | 0.0% | -- |
| 09/04/2019 09/04/19 | Rented | $7,000 | +3.7% | -- |
| 08/01/2019 08/01/19 | For Rent | $6,750 | -10.0% | -- |
| 05/29/2019 05/29/19 | Rented | $7,500 | 0.0% | -- |
| 01/17/2019 01/17/19 | For Rent | $7,500 | -- | -- |
Tax History Compared to Growth
Tax History
| Year | Tax Paid | Tax Assessment Tax Assessment Total Assessment is a certain percentage of the fair market value that is determined by local assessors to be the total taxable value of land and additions on the property. | Land | Improvement |
|---|---|---|---|---|
| 2024 | $24,718 | $2,156,000 | $224,300 | $1,931,700 |
| 2023 | $24,783 | $2,114,700 | $224,300 | $1,890,400 |
| 2022 | $45,398 | $1,991,700 | $224,300 | $1,767,400 |
| 2021 | $20,851 | $1,678,700 | $224,300 | $1,454,400 |
| 2020 | $39,088 | $1,650,500 | $224,300 | $1,426,200 |
| 2019 | $20,729 | $1,650,800 | $224,300 | $1,426,500 |
| 2018 | $2,723 | $224,300 | $224,300 | $0 |
Agents Affiliated with this Home
-
James Embry

Seller's Agent in 2023
James Embry
Keller Williams Indpls Metro N
(317) 903-0262
59 in this area
417 Total Sales
-
Samuel Hawkins

Seller's Agent in 2021
Samuel Hawkins
F.C. Tucker Company
(317) 679-9211
2 in this area
199 Total Sales
-
Non-BLC Member
N
Buyer's Agent in 2021
Non-BLC Member
MIBOR REALTOR® Association
-
I
Buyer's Agent in 2021
IUO Non-BLC Member
Non-BLC Office
-
T
Buyer's Agent in 2019
Trina Roth
CENTURY 21 Scheetz
-
J
Buyer's Agent in 2019
Julie West
Berkshire Hathaway Home
Map
Source: MIBOR Broker Listing Cooperative®
MLS Number: 21898409
APN: 29-05-13-001-057.000-015
- 20746 Chatham Ridge Blvd
- 1269 Chatham Ridge Ct
- 1440 Chatham Ridge Ct
- 1392 Chatham Ridge Ct
- 1605 Chatham Ridge Ct
- 1312 Chatham Ridge Ct
- 21025 Thornborough Dr
- 1360 Chatham Ridge Ct
- 1366 Forest Hills Dr
- 1410 Forest Hills Dr
- 1465 Old Hickory Ln
- 1424 Chatham Ridge Ct
- 1461 Chatham Ridge Ct
- 627 E 214th St
- 1509 Chatham Ridge Ct
- 20598 Chatham Creek Dr
- 908 Oak Terrace Rd
- 713 Wexford Hill Ct
- 987 Oak Terrace Rd
- 721 E State Road 38

