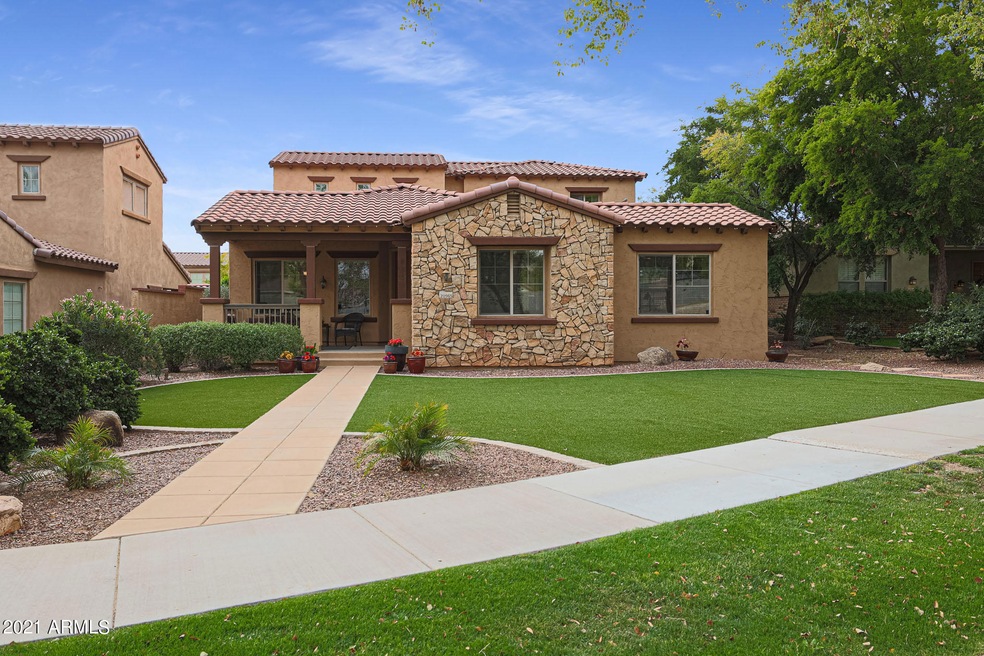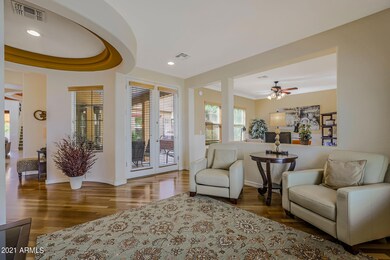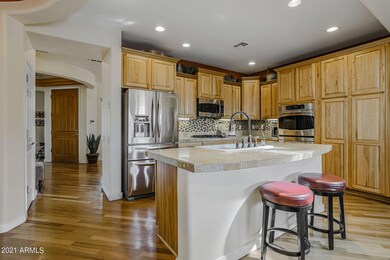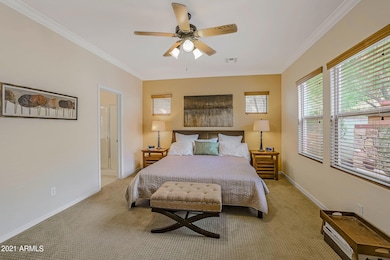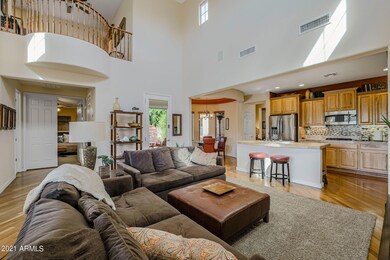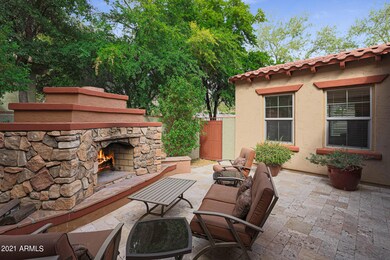
20965 W Prospector Way Buckeye, AZ 85396
Verrado NeighborhoodEstimated Value: $622,331 - $764,000
Highlights
- Golf Course Community
- Fitness Center
- Vaulted Ceiling
- Verrado Elementary School Rated A-
- Heated Spa
- Outdoor Fireplace
About This Home
As of April 2021This is the location in Verrado that everyone is looking for. Just one street from Main where you will find the community center, restaurants, and shops. Be at the pool & gym in minutes. Visit to your favorite restaurants without ever getting in a car. Or stay at home and sit on your porch with a park view or head to your side yard and enjoy the cozy fireplace. You also have a lovely backyard. Check out the long driveway at the back alley and all of the upgrades inside. If you have wanted to live in the heart of Verrado's Main St District this is a great opportunity.
Last Agent to Sell the Property
3rd Base Realty Group LLC License #SA108047000 Listed on: 03/15/2021
Home Details
Home Type
- Single Family
Est. Annual Taxes
- $3,973
Year Built
- Built in 2004
Lot Details
- 8,841 Sq Ft Lot
- Block Wall Fence
- Artificial Turf
- Front and Back Yard Sprinklers
- Sprinklers on Timer
- Private Yard
HOA Fees
- $113 Monthly HOA Fees
Parking
- 2 Car Garage
- Side or Rear Entrance to Parking
- Garage Door Opener
Home Design
- Wood Frame Construction
- Tile Roof
- Stucco
Interior Spaces
- 2,739 Sq Ft Home
- 2-Story Property
- Vaulted Ceiling
- Ceiling Fan
- Fireplace
- Double Pane Windows
- Washer and Dryer Hookup
Kitchen
- Eat-In Kitchen
- Breakfast Bar
- Gas Cooktop
- Built-In Microwave
- Kitchen Island
Flooring
- Wood
- Carpet
- Tile
Bedrooms and Bathrooms
- 4 Bedrooms
- Primary Bedroom on Main
- Primary Bathroom is a Full Bathroom
- 3.5 Bathrooms
- Dual Vanity Sinks in Primary Bathroom
- Bathtub With Separate Shower Stall
Pool
- Heated Spa
- Above Ground Spa
Outdoor Features
- Covered patio or porch
- Outdoor Fireplace
Schools
- Verrado Elementary School
- Verrado Middle School
- Verrado High School
Utilities
- Zoned Heating and Cooling System
- Heating System Uses Natural Gas
- High Speed Internet
- Cable TV Available
Listing and Financial Details
- Tax Lot 121
- Assessor Parcel Number 502-77-030
Community Details
Overview
- Association fees include ground maintenance, (see remarks)
- Verrado Comm HOA, Phone Number (623) 466-7008
- Built by Pulte
- Verrado Parcel 4.601 Subdivision, Wysteria Floorplan
Recreation
- Golf Course Community
- Community Playground
- Fitness Center
- Heated Community Pool
- Bike Trail
Ownership History
Purchase Details
Home Financials for this Owner
Home Financials are based on the most recent Mortgage that was taken out on this home.Purchase Details
Home Financials for this Owner
Home Financials are based on the most recent Mortgage that was taken out on this home.Purchase Details
Home Financials for this Owner
Home Financials are based on the most recent Mortgage that was taken out on this home.Purchase Details
Home Financials for this Owner
Home Financials are based on the most recent Mortgage that was taken out on this home.Similar Homes in the area
Home Values in the Area
Average Home Value in this Area
Purchase History
| Date | Buyer | Sale Price | Title Company |
|---|---|---|---|
| Furcron Wyckliffe | $520,000 | First Arizona Title Agency | |
| Manders Douglas W | $290,000 | Stewart Title & Trust Of Pho | |
| Carter Bruce W | $241,000 | Lawyers Title Of Arizona Inc | |
| Johnson Kyle M | $238,564 | Sun Title Agency Co |
Mortgage History
| Date | Status | Borrower | Loan Amount |
|---|---|---|---|
| Previous Owner | Carter Bruce W | $216,900 | |
| Previous Owner | Johnson Kyle M | $234,242 |
Property History
| Date | Event | Price | Change | Sq Ft Price |
|---|---|---|---|---|
| 04/09/2021 04/09/21 | Sold | $520,000 | +10.9% | $190 / Sq Ft |
| 03/18/2021 03/18/21 | Pending | -- | -- | -- |
| 03/13/2021 03/13/21 | For Sale | $469,000 | +61.7% | $171 / Sq Ft |
| 06/25/2012 06/25/12 | Sold | $290,000 | -3.3% | $106 / Sq Ft |
| 05/30/2012 05/30/12 | Pending | -- | -- | -- |
| 05/21/2012 05/21/12 | For Sale | $299,900 | -- | $109 / Sq Ft |
Tax History Compared to Growth
Tax History
| Year | Tax Paid | Tax Assessment Tax Assessment Total Assessment is a certain percentage of the fair market value that is determined by local assessors to be the total taxable value of land and additions on the property. | Land | Improvement |
|---|---|---|---|---|
| 2025 | $4,254 | $30,591 | -- | -- |
| 2024 | $4,268 | $29,135 | -- | -- |
| 2023 | $4,268 | $40,860 | $8,170 | $32,690 |
| 2022 | $4,037 | $33,050 | $6,610 | $26,440 |
| 2021 | $4,242 | $31,780 | $6,350 | $25,430 |
| 2020 | $3,973 | $30,270 | $6,050 | $24,220 |
| 2019 | $3,961 | $27,950 | $5,590 | $22,360 |
| 2018 | $3,753 | $26,150 | $5,230 | $20,920 |
| 2017 | $3,685 | $26,660 | $5,330 | $21,330 |
| 2016 | $3,487 | $24,280 | $4,850 | $19,430 |
| 2015 | $3,290 | $22,580 | $4,510 | $18,070 |
Agents Affiliated with this Home
-
Amy Hayslett

Seller's Agent in 2021
Amy Hayslett
3rd Base Realty Group LLC
(623) 910-1733
42 in this area
77 Total Sales
-
Aaron Jelinek

Buyer's Agent in 2021
Aaron Jelinek
FastJet Realty
(623) 562-5275
11 in this area
37 Total Sales
-
Terri Jelinek
T
Buyer Co-Listing Agent in 2021
Terri Jelinek
FastJet Realty
(623) 299-4954
17 in this area
92 Total Sales
-

Seller's Agent in 2012
Marian Nelson
Home Realty
(623) 826-1234
-

Seller Co-Listing Agent in 2012
Gary Nelson
HomeSmart
-

Buyer's Agent in 2012
Patricia Redfield
Verrado Realty LLC
Map
Source: Arizona Regional Multiple Listing Service (ARMLS)
MLS Number: 6207014
APN: 502-77-030
- 21123 W Prospector Way
- 20834 W Prospector Way
- 21150 W Prospector Way
- 21155 W Green St
- 20791 W Main St
- 21073 W Sunrise Ln
- 21183 W Main St
- 21166 W Main St
- 21109 W Sunrise Ln
- 4396 N School Hill Rd
- 21110 W Sunrise Ln
- 21065 W Elm Way Ct
- 21134 W Sunrise Ln
- 21152 W Sunrise Ln
- 21014 W Cora Vista
- 21008 W Cora Vista
- 20638 W Main St
- 4510 N Pierce Ct
- 20620 W Walton Dr
- 20914 W Cora Vista
- 20965 W Prospector Way
- 20973 W Prospector Way
- 20955 W Prospector Way
- 20981 W Prospector Way
- 20947 W Prospector Way
- 4116 N Limebell St
- 20989 W Prospector Way
- 4104 N Limebell St
- 20968 W Court St
- 20974 W Court St
- 20980 W Court St
- 20995 W Prospector Way
- 20986 W Court St
- 4092 N Limebell St
- 20946 W Prospector Way
- 20929 W Prospector Way
- 20992 W Court St
- 21003 W Prospector Way
- 20938 W Prospector Way
- 20998 W Court St
