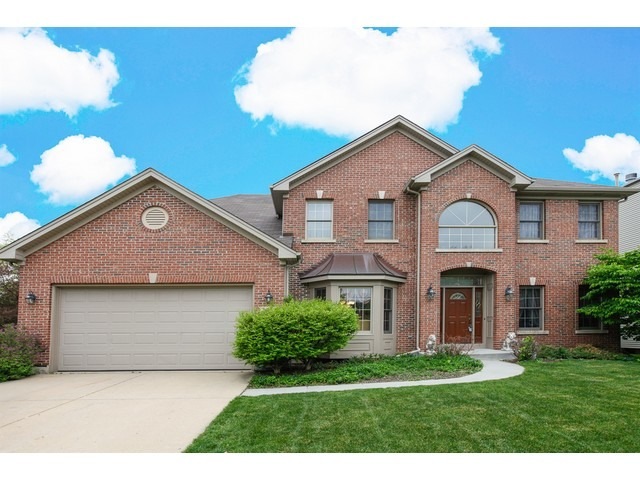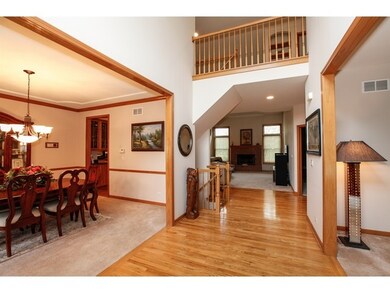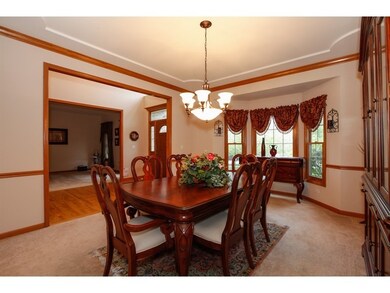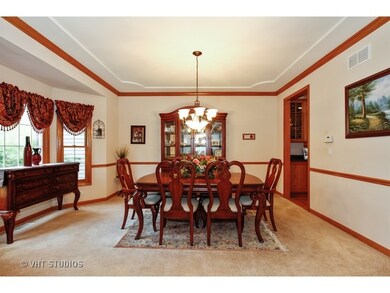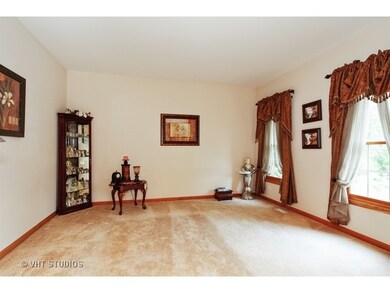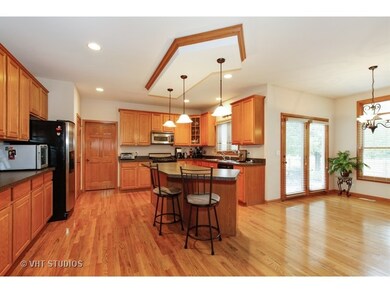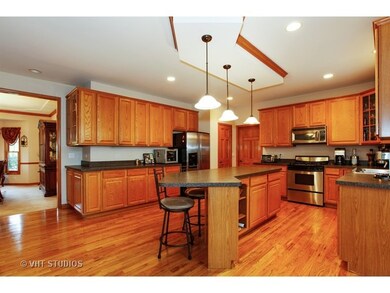
2097 Gardner Cir W Unit 7 Aurora, IL 60503
Far Southeast NeighborhoodEstimated Value: $526,161 - $570,000
Highlights
- Landscaped Professionally
- Vaulted Ceiling
- Wood Flooring
- Homestead Elementary School Rated A-
- Traditional Architecture
- Den
About This Home
As of September 2016STUNNING TWO-STORY HOME! MILLWORK INCLUDES: GLEAMING HARDWOOD FLOORS, CHAIR RAIL, CROWN MOLDING AND BUILT-INS. SPACIOUS, OPEN CENTER ISLAND KITCHEN WITH LARGE EAT IN AREA. SS APPLIANCES. LARGE FAMILY ROOM INCLUDES RAISED HEARTH BRICK FIREPLACE. VAULTED CEILINGS. PLENTY OF NATURAL LIGHT. DOUBLE DOOR ENTRY TO DEN. MASTER SUITE INCLUDES: LUXURIOUS BATHROOM W/WHIRLPOOL TUB, SEPARATE SHOWER, DUAL VANITIES, DUAL LINEN CLOSETS PLUS A WALK-IN CLOSET. HALL BATHROOM ALSO HAVE DUAL VANITIES. ENTERTAINERS DREAM BACKYARD THAT IS FENCED W/A BRICK PAVER PATIO. PROFESSIONALLY LANDSCAPED YARD. UNFINISHED BASEMENT. TWO CAR GARAGE. CLOSE TO PARK, SHOPPING & DINING. OSWEGO SCHOOL DISTRICT #308.
Home Details
Home Type
- Single Family
Est. Annual Taxes
- $13,241
Year Built
- 2002
Lot Details
- Fenced Yard
- Landscaped Professionally
HOA Fees
- $27 per month
Parking
- Attached Garage
- Garage Transmitter
- Garage Door Opener
- Driveway
- Parking Included in Price
- Garage Is Owned
Home Design
- Traditional Architecture
- Brick Exterior Construction
- Slab Foundation
- Asphalt Shingled Roof
- Aluminum Siding
- Vinyl Siding
Interior Spaces
- Vaulted Ceiling
- Gas Log Fireplace
- Entrance Foyer
- Den
- Wood Flooring
- Storm Screens
Kitchen
- Breakfast Bar
- Oven or Range
- Microwave
- Dishwasher
- Kitchen Island
- Disposal
Bedrooms and Bathrooms
- Walk-In Closet
- Primary Bathroom is a Full Bathroom
- Dual Sinks
- Soaking Tub
- Separate Shower
Laundry
- Laundry on main level
- Dryer
- Washer
Unfinished Basement
- Partial Basement
- Crawl Space
Outdoor Features
- Brick Porch or Patio
Utilities
- Forced Air Heating and Cooling System
- Heating System Uses Gas
Listing and Financial Details
- Homeowner Tax Exemptions
Ownership History
Purchase Details
Home Financials for this Owner
Home Financials are based on the most recent Mortgage that was taken out on this home.Purchase Details
Home Financials for this Owner
Home Financials are based on the most recent Mortgage that was taken out on this home.Similar Homes in Aurora, IL
Home Values in the Area
Average Home Value in this Area
Purchase History
| Date | Buyer | Sale Price | Title Company |
|---|---|---|---|
| Nwosu Chukwuemeka David | $298,000 | Baird & Warner Title Svcs In | |
| Mohseny Mahmood R | $320,500 | First American Title |
Mortgage History
| Date | Status | Borrower | Loan Amount |
|---|---|---|---|
| Previous Owner | Nwosu Chukwuemeka David | $268,200 | |
| Previous Owner | Mohseny Mahmood | $249,000 | |
| Previous Owner | Mohseny Mahmood R | $50,000 | |
| Previous Owner | Mohseny Mahmood | $25,000 | |
| Previous Owner | Mohseny Mahmood R | $10,000 | |
| Previous Owner | Mohseny Mahmood R | $264,000 | |
| Previous Owner | Mohseny Mahmood R | $256,400 | |
| Previous Owner | Mohseny Mahmood R | $256,359 | |
| Closed | Mohseny Mahmood R | $10,000 |
Property History
| Date | Event | Price | Change | Sq Ft Price |
|---|---|---|---|---|
| 09/30/2016 09/30/16 | Sold | $298,000 | -3.8% | $96 / Sq Ft |
| 08/20/2016 08/20/16 | Pending | -- | -- | -- |
| 07/15/2016 07/15/16 | Price Changed | $309,900 | -1.6% | $100 / Sq Ft |
| 05/26/2016 05/26/16 | Price Changed | $314,900 | -1.3% | $102 / Sq Ft |
| 05/11/2016 05/11/16 | For Sale | $318,900 | -- | $103 / Sq Ft |
Tax History Compared to Growth
Tax History
| Year | Tax Paid | Tax Assessment Tax Assessment Total Assessment is a certain percentage of the fair market value that is determined by local assessors to be the total taxable value of land and additions on the property. | Land | Improvement |
|---|---|---|---|---|
| 2023 | $13,241 | $141,268 | $27,280 | $113,988 |
| 2022 | $12,203 | $128,628 | $25,805 | $102,823 |
| 2021 | $12,135 | $122,503 | $24,576 | $97,927 |
| 2020 | $11,620 | $120,562 | $24,187 | $96,375 |
| 2019 | $11,747 | $117,164 | $23,505 | $93,659 |
| 2018 | $11,289 | $109,182 | $22,988 | $86,194 |
| 2017 | $11,105 | $106,364 | $22,395 | $83,969 |
| 2016 | $11,135 | $104,074 | $21,913 | $82,161 |
| 2015 | $11,011 | $100,071 | $21,070 | $79,001 |
| 2014 | $11,011 | $91,840 | $21,070 | $70,770 |
| 2013 | $11,011 | $91,840 | $21,070 | $70,770 |
Agents Affiliated with this Home
-
Julie Kaczor

Seller's Agent in 2016
Julie Kaczor
Baird Warner
(630) 718-3509
8 in this area
249 Total Sales
-
Rashmi Thalla

Buyer's Agent in 2016
Rashmi Thalla
Charles Rutenberg Realty of IL
1 Total Sale
Map
Source: Midwest Real Estate Data (MRED)
MLS Number: MRD09222961
APN: 01-06-210-040
- 2410 Oakfield Ct
- 2495 Hafenrichter Rd
- 2355 Avalon Ct
- 2270 Twilight Dr Unit 2270
- 2278 Twilight Dr
- 2665 Tiffany St
- 2693 Barrington Dr Unit 1
- 2136 Colonial St Unit 1
- 2397 Sunrise Cir Unit 35129
- 2330 Georgetown Cir Unit 16
- 2366 Georgetown Cir Unit 3
- 2747 Hillsboro Blvd Unit 3
- 3328 Fulshear Cir
- 3326 Fulshear Cir
- 3408 Fulshear Cir
- 2753 Lansdale St
- 1932 Royal Ln
- 2197 Wilson Creek Cir Unit 3
- 2675 Dorothy Dr
- 2295 Shiloh Dr
- 2097 Gardner Cir W Unit 7
- 2089 Gardner Cir W
- 2105 Gardner Cir W
- 2081 Gardner Cir W
- 2113 Gardner Cir W
- 2110 Gardner Cir W
- 2121 Gardner Cir W
- 2073 Gardner Cir W
- 2086 Gardner Cir W
- 2129 Gardner Cir W
- 2441 Oakfield Dr
- 2449 Oakfield Dr
- 2445 Oakfield Dr
- 2447 Oakfield Dr
- 2443 Oakfield Dr
- 2443 Oakfield Dr Unit 2443
- 2447 Oakfield Dr Unit 2447
- 2078 Gardner Cir W
- 2442 Oakfield Ct
- 2438 Oakfield Ct
