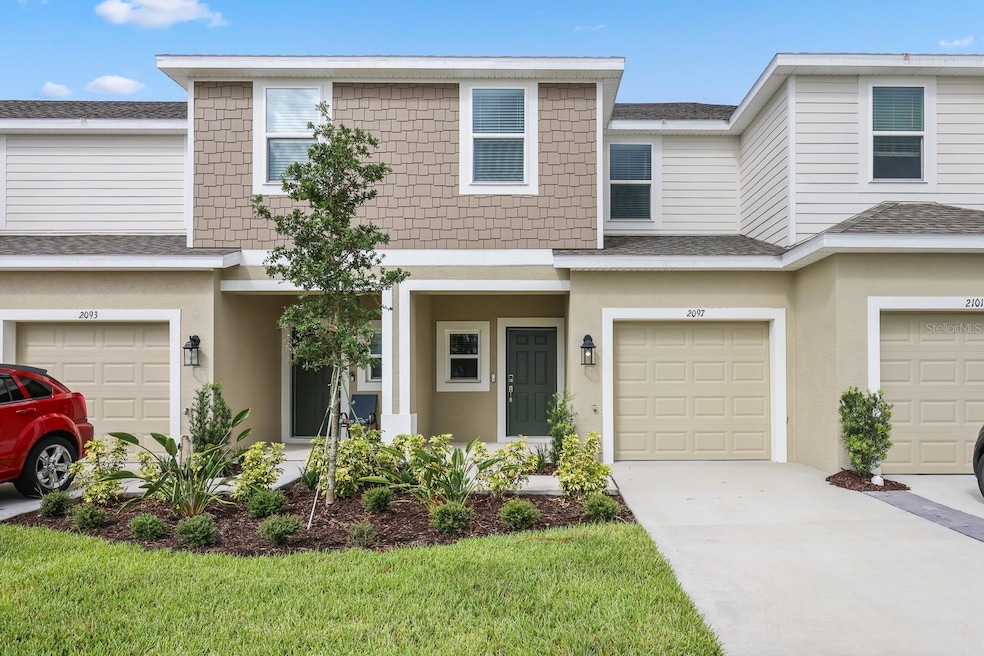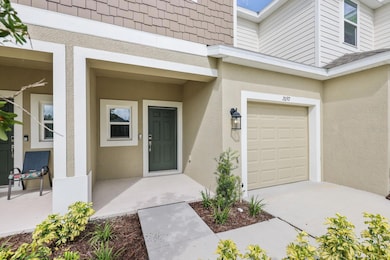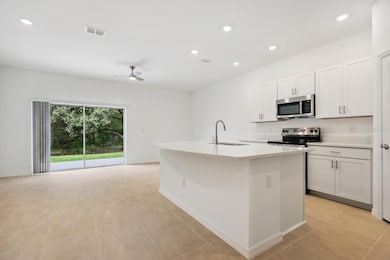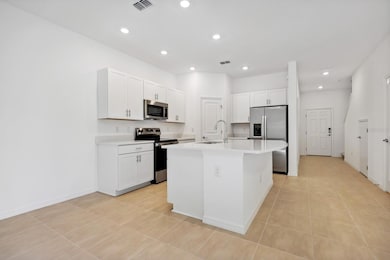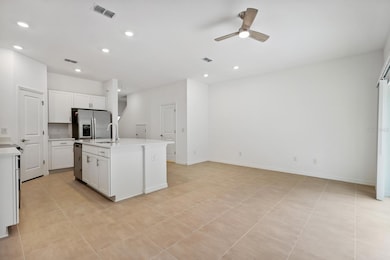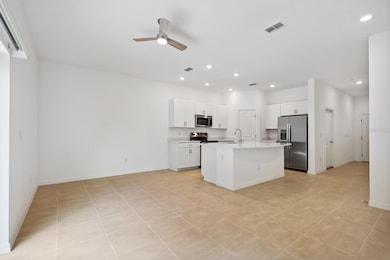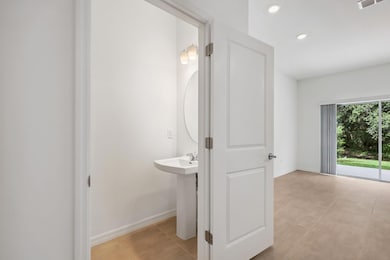2097 Hallier Cove Wesley Chapel, FL 33543
Highlights
- Open Floorplan
- Solid Surface Countertops
- Rear Porch
- Great Room
- Community Pool
- 1 Car Attached Garage
About This Home
Newly built and ready to move-in! Welcome to this beautifully designed, newly built townhome offering 3 bedrooms, 2.5 baths, and a convenient 1-car garage. Thoughtfully crafted for both everyday living and entertaining, this home is ready for you to move in and enjoy.
Step onto the inviting front porch and into a spacious open-concept layout featuring a large great room that flows seamlessly into the bright, modern kitchen. The first floor boasts neutral tones and elegant ceramic tile throughout, while plush carpeting upstairs adds warmth and comfort.
The stylish kitchen is a true centerpiece with quartz counter-tops, shaker-style cabinetry, stainless steel appliances, a walk-in pantry, and an over-sized island—perfect for casual dining or hosting friends and family.
The main level also includes a guest bath, direct garage access, and a private outdoor patio—ideal for relaxing or entertaining. Upstairs, you’ll find two well-sized secondary bedrooms with a shared full bath, plus a generous primary suite complete with a walk-in closet and en-suite bath featuring a dual-sink vanity.
Enjoy the Florida sunshine from your private back patio, overlooking a serene wooded conservation area—no rear neighbors for added privacy and tranquility!
Additional highlights include a conveniently located upstairs laundry room, ample storage throughout (including under-stair storage, linen and bedroom closets), and a large walk-in pantry.
The HOA covers complete lawn care—including mowing, shrub pruning, irrigation, fertilization, and pest control—saving you time and money.
Enjoy a Florida lifestyle right at home with access to a community pool and cabana, dog park, sports field, and more. Situated in the sought-after Townhomes at River Landing, you're just minutes from shopping at Wiregrass Mall and Tampa Premium Outlets, top-rated healthcare, and endless entertainment, dining, and recreation. With easy access to I-75 and Bruce B. Downs Blvd., commuting and daily errands are a breeze.
Don’t miss the opportunity to own a brand-new home in one of the area’s most desirable communities!
NOTE: Additional $59/mo. Resident Benefits Package is required and includes a host of time and money-saving perks, including monthly air filter delivery, concierge utility setup, on-time rent rewards, $1M identity fraud protection, credit building, online maintenance and rent payment portal, one lockout service, and one late-rent pass. Renters Liability Insurance Required. Call to learn more about our Resident Benefits Package.
Listing Agent
EATON REALTY Brokerage Phone: 813-672-8022 License #3255387 Listed on: 07/03/2025
Townhouse Details
Home Type
- Townhome
Est. Annual Taxes
- $409
Year Built
- Built in 2025
Lot Details
- 1,920 Sq Ft Lot
- Partially Fenced Property
Parking
- 1 Car Attached Garage
Home Design
- Bi-Level Home
Interior Spaces
- 1,373 Sq Ft Home
- Open Floorplan
- Ceiling Fan
- Blinds
- Sliding Doors
- Great Room
- Family Room Off Kitchen
- Combination Dining and Living Room
Kitchen
- Range
- Microwave
- Dishwasher
- Solid Surface Countertops
- Disposal
Flooring
- Carpet
- Ceramic Tile
Bedrooms and Bathrooms
- 3 Bedrooms
- Primary Bedroom Upstairs
- En-Suite Bathroom
- Walk-In Closet
Laundry
- Laundry on upper level
- Dryer
- Washer
Outdoor Features
- Rear Porch
Schools
- Chester W Taylor Elemen Elementary School
- Raymond B Stewart Middle School
- Zephryhills High School
Utilities
- Central Heating and Cooling System
- Thermostat
- High Speed Internet
- Cable TV Available
Listing and Financial Details
- Residential Lease
- Security Deposit $2,000
- Property Available on 7/4/25
- Tenant pays for re-key fee
- The owner pays for grounds care, management
- $100 Application Fee
- Assessor Parcel Number 30-26-21-0110-00000-6870
Community Details
Overview
- Property has a Home Owners Association
- River Landing Townhomes Association, Phone Number (813) 587-2938
- River Lndg Phs 4 & 5 Subdivision
Recreation
- Community Pool
Pet Policy
- Pets up to 75 lbs
- Pet Size Limit
- 3 Pets Allowed
- $250 Pet Fee
- Breed Restrictions
Map
Source: Stellar MLS
MLS Number: TB8403744
APN: 30-26-21-0110-00000-6870
- 2204 Paravane Way
- 34234 Polacca Ln
- 34196 Polacca Ln
- 2265 Alee Ln
- 34538 Alger Point
- 1759 Longliner Loop
- 1806 Longliner Loop
- 2492 Overfalls Place
- 1654 Suttonset Trail
- 1701 Rivulet Way
- 1740 Suttonset Trail
- 1748 Suttonset Trail
- 1694 Drummond Point
- 1704 Suttonset Trail
- 1697 Suttonset Trail
- 1971 Drummond Point
- 1674 Rivulet Way
- 2081 Drummond Point
- 1906 Drummond Point
- 2081 Drummond Point
- 2085 Hallier Cove
- 2123 Hallier Cove
- 2079 Hallier Cove
- 2078 Hallier Cove
- 34234 Polacca Ln
- 34142 Polacca Ln
- 34207 Polacca Ln
- 2322 Paravane Way
- 33995 Anchor Light Ln
- 2492 Overfalls Place
- 34115 Jasper Stone Dr
- 2884 Evergreen Elm Pass
- 34044 Sorrel Mint Dr
- 33773 Jasper Stone Dr
- 34328 Jasper Stone Dr
- 34395 Sorrel Mint Dr
- 34751 Telluride Ln
- 33937 Widman Way
- 35482 Big Hawk Dr
- 33326 Mandrake Rd
