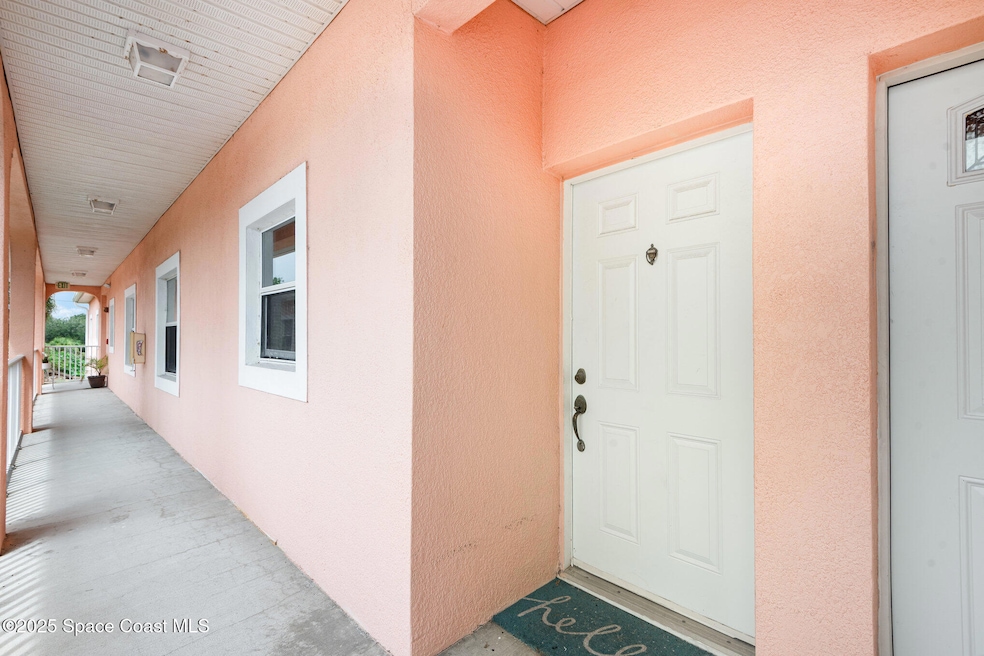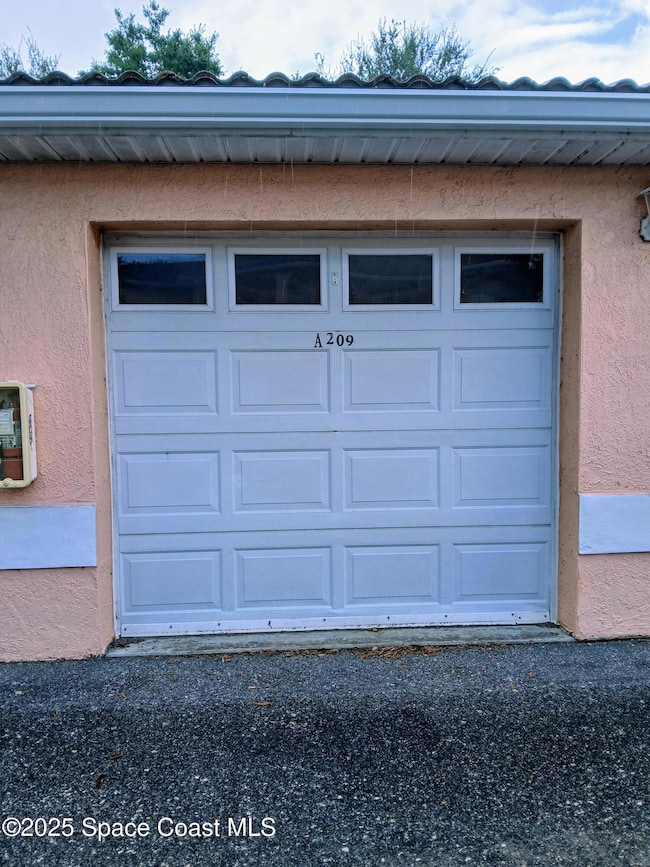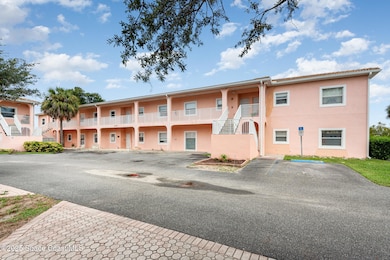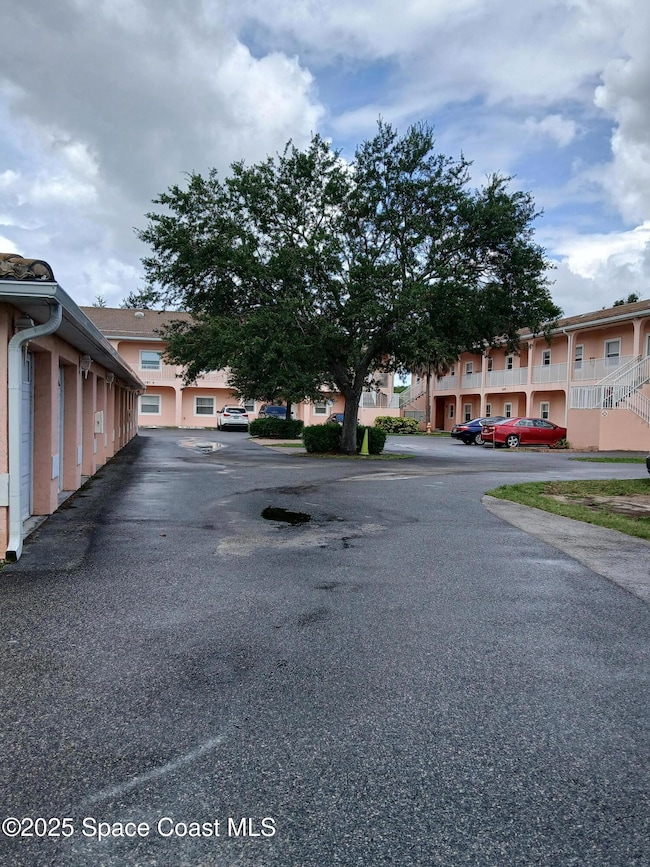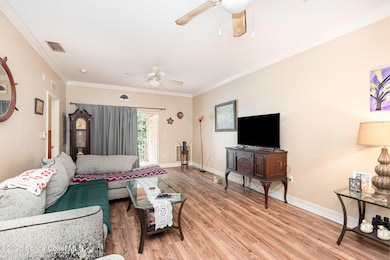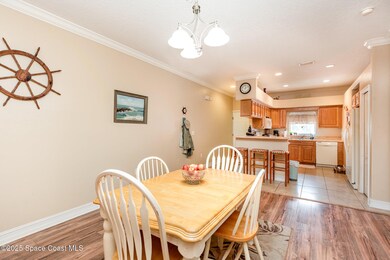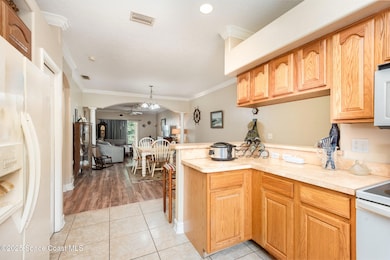
2097 Hidden Grove Ln Unit 209 Merritt Island, FL 32953
Estimated payment $1,821/month
Highlights
- Open Floorplan
- Community Pool
- Built-In Features
- Lewis Carroll Elementary School Rated A-
- 1 Car Detached Garage
- Walk-In Closet
About This Home
WELCOME HOME! HIGH CEILINGS & OPEN FLOW in this spacious unit. Great for entertaining family & friends. There is high end crown molding throughout add character. Enter the large kitchen with plenty of room for the chef and to add an island. Off the kitchen find a dedicated dining space that can fit a large table & chairs & buffet. The cozy living area fits a huge sectional suite and opens to the private shady balcony. All 3 bedrooms are oversized with the master bath en-suite boasting a jetted tub and separate shower, double sinks and plenty of storage including a walk-in closet. New water heater 2024. Single car detached garage & (1) assigned parking space. Sparkling community pool & tropical grounds located on a dead-end street so no traffic noise, but still close to everything. Great rental income for investors! Close to: Space Center, Space X, Blue Origin, Port Canaveral, parks, rivers, and beaches. Seller will purchase the Buyer a warranty up to 500 at closing.
Property Details
Home Type
- Condominium
Est. Annual Taxes
- $2,457
Year Built
- Built in 2007
Lot Details
- South Facing Home
HOA Fees
- $565 Monthly HOA Fees
Parking
- 1 Car Detached Garage
- Assigned Parking
Home Design
- Tile Roof
- Concrete Siding
- Asphalt
- Stucco
Interior Spaces
- 1,530 Sq Ft Home
- 1-Story Property
- Open Floorplan
- Built-In Features
- Ceiling Fan
- Stacked Washer and Dryer
Kitchen
- Electric Oven
- Electric Cooktop
- Dishwasher
Bedrooms and Bathrooms
- 3 Bedrooms
- Split Bedroom Floorplan
- Walk-In Closet
- 2 Full Bathrooms
Schools
- Carroll Elementary School
- Jefferson Middle School
- Merritt Island High School
Utilities
- Central Heating and Cooling System
- Cable TV Available
Listing and Financial Details
- Assessor Parcel Number 24-36-14-00-00520.I-0000.00
Community Details
Overview
- Association fees include ground maintenance, maintenance structure, sewer, trash
- Hidden Glenn Condo Association
- Hidden Grove Condo Subdivision
Recreation
- Community Pool
Pet Policy
- Pets up to 35 lbs
- 2 Pets Allowed
- Dogs and Cats Allowed
Map
Home Values in the Area
Average Home Value in this Area
Tax History
| Year | Tax Paid | Tax Assessment Tax Assessment Total Assessment is a certain percentage of the fair market value that is determined by local assessors to be the total taxable value of land and additions on the property. | Land | Improvement |
|---|---|---|---|---|
| 2025 | $2,611 | $187,210 | -- | -- |
| 2024 | $2,611 | $176,260 | -- | -- |
| 2023 | $2,457 | $159,320 | $0 | $159,320 |
| 2022 | $2,244 | $148,320 | $0 | $0 |
| 2021 | $2,060 | $122,230 | $0 | $122,230 |
| 2020 | $1,887 | $110,010 | $0 | $110,010 |
| 2019 | $1,847 | $106,810 | $0 | $106,810 |
| 2018 | $1,676 | $105,750 | $0 | $105,750 |
| 2017 | $1,532 | $86,340 | $0 | $86,340 |
| 2016 | $1,395 | $67,240 | $0 | $0 |
| 2015 | $1,587 | $76,410 | $0 | $0 |
| 2014 | $1,586 | $74,910 | $0 | $0 |
Property History
| Date | Event | Price | List to Sale | Price per Sq Ft | Prior Sale |
|---|---|---|---|---|---|
| 10/20/2025 10/20/25 | Price Changed | $199,000 | -2.9% | $130 / Sq Ft | |
| 08/26/2025 08/26/25 | For Sale | $205,000 | +21.3% | $134 / Sq Ft | |
| 10/22/2021 10/22/21 | Sold | $169,000 | -0.6% | $105 / Sq Ft | View Prior Sale |
| 10/15/2021 10/15/21 | Pending | -- | -- | -- | |
| 10/11/2021 10/11/21 | Price Changed | $169,950 | 0.0% | $106 / Sq Ft | |
| 09/27/2021 09/27/21 | Price Changed | $169,990 | 0.0% | $106 / Sq Ft | |
| 09/22/2021 09/22/21 | For Sale | $169,999 | 0.0% | $106 / Sq Ft | |
| 09/16/2021 09/16/21 | Pending | -- | -- | -- | |
| 09/07/2021 09/07/21 | For Sale | $169,999 | +41.7% | $106 / Sq Ft | |
| 07/06/2018 07/06/18 | Sold | $120,000 | -19.9% | $75 / Sq Ft | View Prior Sale |
| 05/22/2018 05/22/18 | Pending | -- | -- | -- | |
| 05/22/2018 05/22/18 | For Sale | $149,900 | -- | $93 / Sq Ft |
Purchase History
| Date | Type | Sale Price | Title Company |
|---|---|---|---|
| Warranty Deed | $168,000 | Cantwell & Goldman Pa | |
| Warranty Deed | $168,000 | None Listed On Document |
About the Listing Agent

Kimberly has 25 years of real estate experience on the Space Coast. SERVICES: Residential Sales & Investment Properties * REO Asset Management & Sales * BPO & PCR Reports
Kimberly's Other Listings
Source: Space Coast MLS (Space Coast Association of REALTORS®)
MLS Number: 1055537
APN: 24-36-14-00-00520.I-0000.00
- 2097 Hidden Grove Ln Unit 105
- 2135 N Courtenay Pkwy Unit 104
- 2135 N Courtenay Pkwy Unit 236
- 2135 N Courtenay Pkwy Unit 231
- 2135 N Courtenay Pkwy Unit 132
- 2135 N Courtenay Pkwy Unit 144
- 230 Willow Ave
- 301 Pioneer Rd Unit 301
- 255 Birch Ave
- 0 Pioneer Rd Unit 292679
- 2416 N Tropical Trail
- 2150 Topaz Ct
- 205 Hickory Ave
- 15 Skyline Blvd
- 100 Summer Place Unit 1
- 220 Spring Dr Unit 2
- 196 Sykes Loop Dr
- 2455 N Tropical Trail Unit 7
- 2455 N Tropical Trail Unit 14
- 113 Las Palmas
- 2087 Hidden Grove Ln Unit 105
- 2097 Hidden Grove Ln Unit 102
- 2135 N Courtenay Pkwy Unit A205
- 1847 Abbeyridge Dr
- 2135 N Courtenay Pkwy Unit 142
- 2135 N Courtenay Pkwy Unit 110
- 2135 N Courtenay Pkwy Unit 244
- 2390 N Tropical Trail
- 100 Summer Place Unit 7
- 290 Spring Dr Unit 4
- 210 Spring Dr Unit 7
- 110 Summer Place Unit 4
- 130 Summer Place Unit 5
- 113 Las Palmas
- 2464 Hemingway Ln Unit 102
- 395 Schoolhouse Ln
- 109 Via Havarre
- 635 Parkside Ave
- 2330 Sykes Creek Dr Unit ID1044335P
- 2720 Cutlass Point Ln Unit 104
