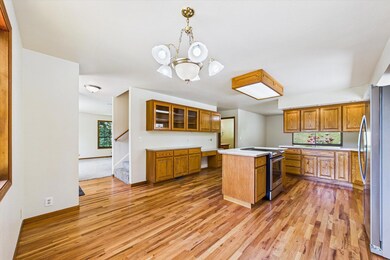For the first time ever on the market, discover this rare and serene Humboldt County property—featuring two beautiful homes on over 10 acres of sun-soaked land, just 10 minutes from Eureka. The main home offers approximately 2,400 sq. ft. of well-maintained living space with 3 spacious bedrooms and 2.5 bathrooms. Step inside to find brand-new carpet throughout, freshly refinished hardwood floors, and a bright, open-concept layout that showcases stunning views from every window. The oversized living room and kitchen are perfect for entertaining, complete with a brand-new stove and refrigerator, and durable Corian countertops. Enjoy peaceful mornings and golden-hour evenings from your sunny front deck or private backyard patio. Additional features include RV parking, your very own treehouse, and plenty of room for outdoor activities, gardening, or horses. Towering mature redwoods and park-like pastures create a truly magical setting. The second home is a charming 2-bedroom, 1-bath residence with a bonus room that can serve as a third bedroom or office. Recently updated with new carpet, vinyl in the kitchen and laundry room, and a refreshed kitchen and bathroom, it's ideal for extended family, guests, or as a rental income opportunity. Whether you're seeking a multi-generational homestead, rental income potential, or a quiet retreat just minutes from town, this property has it all. Don't miss out, schedule your private tour today!







