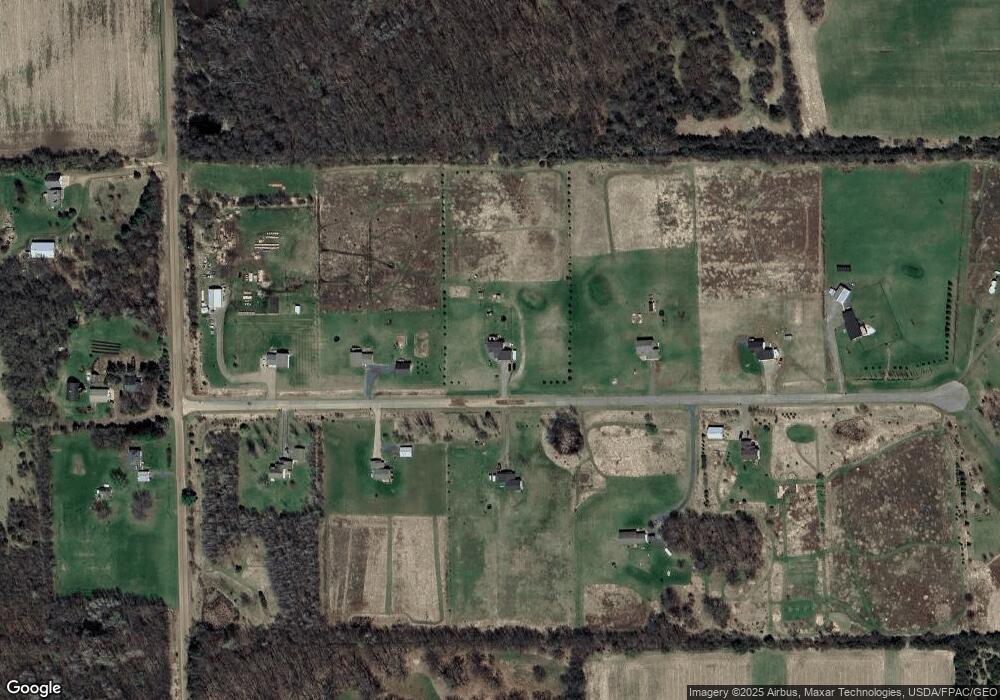20970 336th St Taylors Falls, MN 55084
Estimated Value: $440,000 - $495,082
3
Beds
3
Baths
2,463
Sq Ft
$190/Sq Ft
Est. Value
About This Home
This home is located at 20970 336th St, Taylors Falls, MN 55084 and is currently estimated at $467,027, approximately $189 per square foot. 20970 336th St is a home located in Chisago County with nearby schools including Taylors Falls Elementary School, Chisago Lakes Middle School, and Chisago Lakes High School.
Ownership History
Date
Name
Owned For
Owner Type
Purchase Details
Closed on
Dec 27, 2019
Sold by
Kari Tyler G and Kari Brittany M
Bought by
Lewis Christopher
Current Estimated Value
Home Financials for this Owner
Home Financials are based on the most recent Mortgage that was taken out on this home.
Original Mortgage
$247,920
Outstanding Balance
$219,636
Interest Rate
3.74%
Estimated Equity
$247,391
Purchase Details
Closed on
Aug 26, 2016
Sold by
J C Homes Inc
Bought by
Kari Tyler G and Kari Brittany M
Home Financials for this Owner
Home Financials are based on the most recent Mortgage that was taken out on this home.
Original Mortgage
$215,517
Interest Rate
3.48%
Mortgage Type
New Conventional
Purchase Details
Closed on
Aug 25, 2016
Sold by
Sunrise Homes Inc
Bought by
J C Homes Inc
Home Financials for this Owner
Home Financials are based on the most recent Mortgage that was taken out on this home.
Original Mortgage
$215,517
Interest Rate
3.48%
Mortgage Type
New Conventional
Create a Home Valuation Report for This Property
The Home Valuation Report is an in-depth analysis detailing your home's value as well as a comparison with similar homes in the area
Home Values in the Area
Average Home Value in this Area
Purchase History
| Date | Buyer | Sale Price | Title Company |
|---|---|---|---|
| Lewis Christopher | $309,900 | -- | |
| Kari Tyler G | $226,861 | Liberty Title | |
| J C Homes Inc | $17,500 | Liberty Title |
Source: Public Records
Mortgage History
| Date | Status | Borrower | Loan Amount |
|---|---|---|---|
| Open | Lewis Christopher | $247,920 | |
| Closed | Lewis Christopher | -- | |
| Previous Owner | Kari Tyler G | $215,517 | |
| Previous Owner | J C Homes Inc | $215,517 |
Source: Public Records
Tax History Compared to Growth
Tax History
| Year | Tax Paid | Tax Assessment Tax Assessment Total Assessment is a certain percentage of the fair market value that is determined by local assessors to be the total taxable value of land and additions on the property. | Land | Improvement |
|---|---|---|---|---|
| 2023 | $4,256 | $446,700 | $107,700 | $339,000 |
| 2022 | $3,644 | $379,600 | $0 | $0 |
| 2021 | $3,656 | $305,300 | $0 | $0 |
| 2020 | $3,404 | $308,700 | $73,900 | $234,800 |
| 2019 | $3,470 | $0 | $0 | $0 |
| 2018 | $3,278 | $0 | $0 | $0 |
| 2017 | $132 | $0 | $0 | $0 |
| 2016 | $552 | $0 | $0 | $0 |
| 2015 | $456 | $0 | $0 | $0 |
| 2014 | -- | $32,300 | $0 | $0 |
Source: Public Records
Map
Nearby Homes
- 196xx 346th St
- 917 Gable St
- 915 Gable St
- 724 Hilltop Dr
- 1007 N Hamilton St
- 34425 Teal Ave
- 966 Chestnut St
- 702 Hilltop Ln
- 722 Hilltop Ln
- 721 Hilltop Ln
- TBD Folsom St
- 120 E Maryland St
- 745 Hilltop Ln
- 691 Mindy Creek Ln
- 765 Hilltop Ln
- 631 Bench St
- 221 N Jefferson St
- 226 N Madison St
- Xxx 160th Ave
- Xxx 160th Ave
- L3 B1 336th St St
- L5 B2 336th St
- L2 B1 336th St St
- 21050 336th St
- xx 336 Th St
- xxxxx 336th St
- XXX 336 (L1 B1) St
- 20900 336th St
- 20905 336th St
- 20848 336th St
- L4 B2 336th St St
- L6 B2 336th St St
- L1 B1 336th St St
- 20853 336th St
- 21117 336th St
- L3 B2 336th St St
- 33871 Unity Ave
- 21200 336th St
- L6 B1 336th St St
- L2 B1 336th St St
