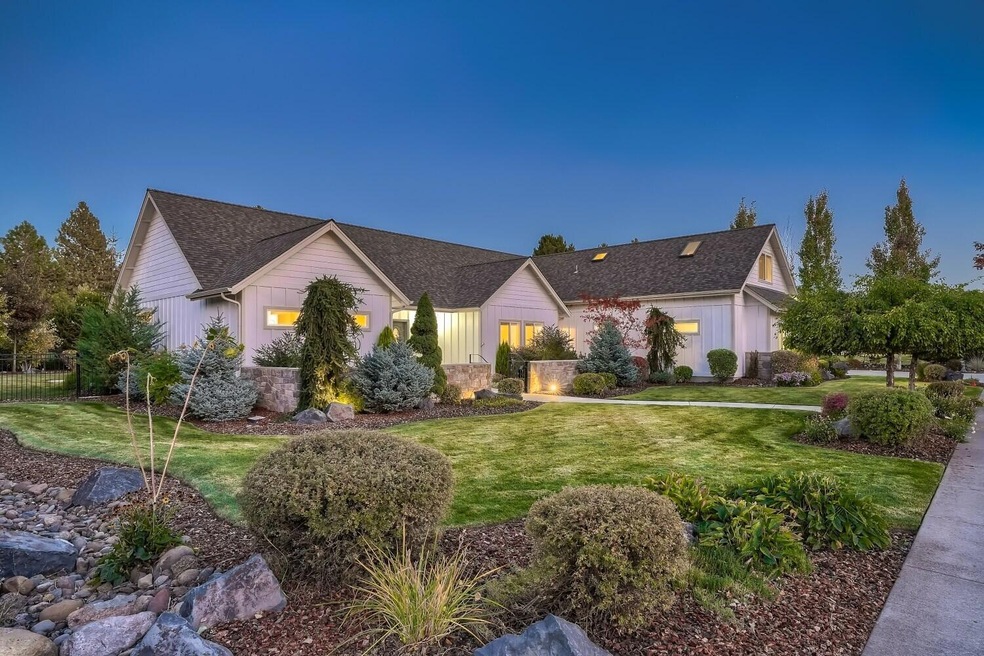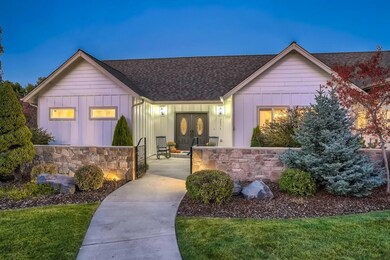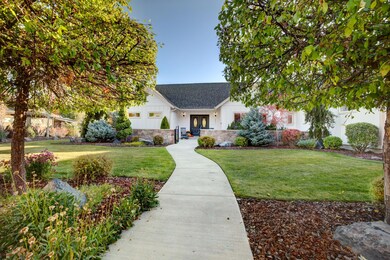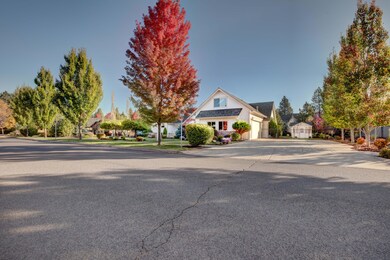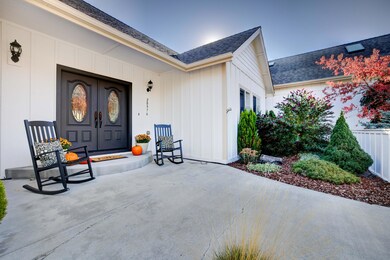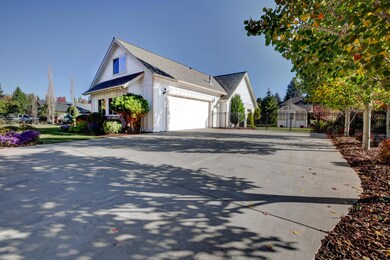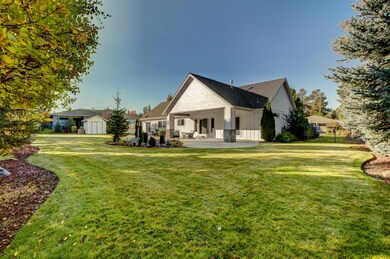
20976 SE Avery Ln Bend, OR 97702
Old Farm District NeighborhoodHighlights
- Greenhouse
- Two Primary Bedrooms
- 0.46 Acre Lot
- RV Access or Parking
- Pond View
- Northwest Architecture
About This Home
As of December 2023Welcome to Orion Greens, a highly sought after neighborhood in the Old Farm District. Beautiful, newly remodeled home sits on .46 acre. New flooring and tile throughout. Kitchen has new shaker style cabinets, granite countertops, Bosch appliances and oversized granite island. Great room layout with vaulted ceiling is ideal for entertaining and family. Primary-on-the-main has large bathroom and with newly carpeted walk-in closet. In-law ensuite and third bedroom also located on the main level. Guest baths have new porcelain flooring, sinks, lighting and granite countertops. Large upstairs bonus room has a half bath and great for home theater, kids playroom, or hobby space. The fenced back yard has greenhouse, garden shed and patio with a water feature. Double gates For possible RV parking. Oversized double garage with storage and workspace. Freshly painted interior and recently painted exterior and outbuildings.
Last Agent to Sell the Property
John L Scott Bend Brokerage Phone: 541-317-0123 License #950300069

Home Details
Home Type
- Single Family
Est. Annual Taxes
- $7,160
Year Built
- Built in 2010
Lot Details
- 0.46 Acre Lot
- Fenced
- Landscaped
- Level Lot
- Front and Back Yard Sprinklers
- Sprinklers on Timer
- Property is zoned RL, RL
HOA Fees
- $57 Monthly HOA Fees
Parking
- 2 Car Attached Garage
- Garage Door Opener
- Driveway
- RV Access or Parking
Property Views
- Pond
- Territorial
- Neighborhood
Home Design
- Northwest Architecture
- Traditional Architecture
- Stem Wall Foundation
- Frame Construction
- Composition Roof
Interior Spaces
- 2,911 Sq Ft Home
- 2-Story Property
- Built-In Features
- Vaulted Ceiling
- Ceiling Fan
- Skylights
- Electric Fireplace
- Gas Fireplace
- Double Pane Windows
- Vinyl Clad Windows
- Great Room with Fireplace
- Dining Room
- Bonus Room
- Laundry Room
Kitchen
- Breakfast Bar
- Oven
- Cooktop with Range Hood
- Dishwasher
- Stone Countertops
- Disposal
Flooring
- Engineered Wood
- Carpet
- Tile
Bedrooms and Bathrooms
- 3 Bedrooms
- Primary Bedroom on Main
- Double Master Bedroom
- Linen Closet
- Walk-In Closet
- In-Law or Guest Suite
- Double Vanity
- Dual Flush Toilets
- Bathtub with Shower
Home Security
- Carbon Monoxide Detectors
- Fire and Smoke Detector
Accessible Home Design
- Accessible Full Bathroom
- Grip-Accessible Features
- Accessible Bedroom
- Accessible Kitchen
- Accessible Hallway
- Accessible Closets
- Accessible Doors
Outdoor Features
- Patio
- Outdoor Water Feature
- Greenhouse
- Shed
- Storage Shed
Schools
- Silver Rail Elementary School
- High Desert Middle School
- Caldera High School
Utilities
- Forced Air Heating and Cooling System
- Heating System Uses Natural Gas
- Heat Pump System
- Water Heater
Community Details
- Orion Greens Subdivision
- The community has rules related to covenants
Listing and Financial Details
- Legal Lot and Block 06600 / 4
- Assessor Parcel Number 260560
Ownership History
Purchase Details
Home Financials for this Owner
Home Financials are based on the most recent Mortgage that was taken out on this home.Purchase Details
Home Financials for this Owner
Home Financials are based on the most recent Mortgage that was taken out on this home.Purchase Details
Home Financials for this Owner
Home Financials are based on the most recent Mortgage that was taken out on this home.Purchase Details
Home Financials for this Owner
Home Financials are based on the most recent Mortgage that was taken out on this home.Purchase Details
Home Financials for this Owner
Home Financials are based on the most recent Mortgage that was taken out on this home.Purchase Details
Map
Similar Homes in Bend, OR
Home Values in the Area
Average Home Value in this Area
Purchase History
| Date | Type | Sale Price | Title Company |
|---|---|---|---|
| Warranty Deed | $1,200,000 | First American Title | |
| Warranty Deed | $1,225,000 | Western Title | |
| Warranty Deed | $645,000 | First American Title | |
| Warranty Deed | $645,000 | Deschutes County Title | |
| Interfamily Deed Transfer | -- | Amerititle | |
| Warranty Deed | $60,000 | Amerititle |
Mortgage History
| Date | Status | Loan Amount | Loan Type |
|---|---|---|---|
| Previous Owner | $980,000 | New Conventional | |
| Previous Owner | $516,000 | New Conventional | |
| Previous Owner | $156,350 | Credit Line Revolving | |
| Previous Owner | $424,100 | New Conventional | |
| Previous Owner | $227,000 | New Conventional | |
| Previous Owner | $27,000 | Credit Line Revolving | |
| Previous Owner | $201,000 | New Conventional | |
| Previous Owner | $212,000 | Construction |
Property History
| Date | Event | Price | Change | Sq Ft Price |
|---|---|---|---|---|
| 12/15/2023 12/15/23 | Sold | $1,200,000 | -11.1% | $412 / Sq Ft |
| 12/01/2023 12/01/23 | Pending | -- | -- | -- |
| 11/10/2023 11/10/23 | For Sale | $1,350,000 | +10.2% | $464 / Sq Ft |
| 11/30/2022 11/30/22 | Sold | $1,225,000 | 0.0% | $421 / Sq Ft |
| 10/31/2022 10/31/22 | Pending | -- | -- | -- |
| 10/14/2022 10/14/22 | For Sale | $1,225,000 | +89.9% | $421 / Sq Ft |
| 08/16/2017 08/16/17 | Sold | $645,000 | -2.1% | $222 / Sq Ft |
| 07/14/2017 07/14/17 | Pending | -- | -- | -- |
| 05/15/2017 05/15/17 | For Sale | $659,000 | -- | $226 / Sq Ft |
Tax History
| Year | Tax Paid | Tax Assessment Tax Assessment Total Assessment is a certain percentage of the fair market value that is determined by local assessors to be the total taxable value of land and additions on the property. | Land | Improvement |
|---|---|---|---|---|
| 2024 | $8,266 | $493,680 | -- | -- |
| 2023 | $7,663 | $479,310 | $0 | $0 |
| 2022 | $7,149 | $451,800 | $0 | $0 |
| 2021 | $7,160 | $438,650 | $0 | $0 |
| 2020 | $6,793 | $438,650 | $0 | $0 |
| 2019 | $6,604 | $425,880 | $0 | $0 |
| 2018 | $6,417 | $413,480 | $0 | $0 |
| 2017 | $6,229 | $401,440 | $0 | $0 |
| 2016 | $5,940 | $389,750 | $0 | $0 |
| 2015 | $5,776 | $378,400 | $0 | $0 |
| 2014 | $5,533 | $367,380 | $0 | $0 |
Source: Southern Oregon MLS
MLS Number: 220155161
APN: 260560
- 20969 SE Westview Dr
- 61584 Fargo Ln
- 20964 SE Westview Dr
- 21080 Avery Ln
- 21130 SE Reed Market Rd
- 61445 SE 27th St Unit 25
- 61445 SE 27th St Unit 14
- 61445 SE 27th St Unit 86
- 61445 SE 27th St Unit 106
- 61445 SE 27th St Unit 21
- 61635 Daly Estates Dr Unit 4
- 61635 Daly Estates Dr Unit 6
- 61556 Twin Lakes Loop
- 21248 SE Pelee Dr
- 1044 SE Baywood Ct
- 20895 Desert Woods Dr
- 20873 Greenmont Dr
- 1860 SE Autumnwood Ct
- 21513 SE Etna Place SE
- 21533 SE Etna Place
