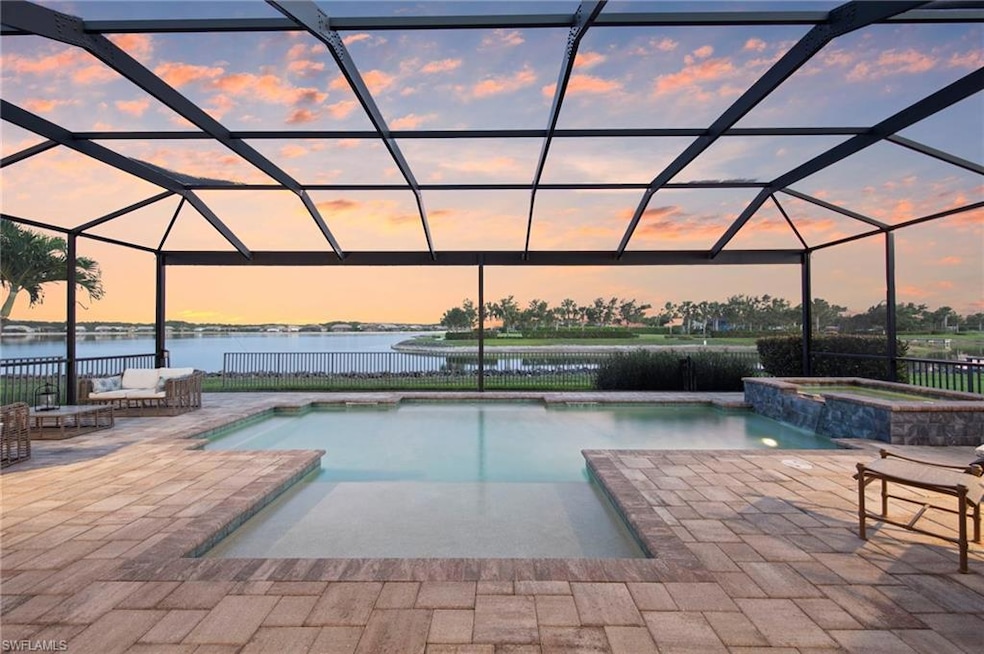
20977 Corkscrew Shores Blvd Estero, FL 33928
Corkscrew Shores NeighborhoodEstimated payment $8,790/month
Highlights
- Lake Front
- Boat Ramp
- Clubhouse
- Pinewoods Elementary School Rated A-
- Concrete Pool
- Main Floor Primary Bedroom
About This Home
Welcome to 20977 Corkscrew Shores Blvd, Estero, FL 33967, where resort-style living and breathtaking sunset lake views create the perfect Florida lifestyle.
This impeccably maintained 4-bedroom plus den, 4-bathroom residence offers 3,877 sq ft of elegant living space designed for comfort and entertaining. The open-concept floor plan flows seamlessly, featuring a gourmet kitchen with expansive island, spacious living areas with serene lake views, and a flexible den ideal for a home office or media room.
Step outside to your private lanai overlooking the tranquil lake, where gorgeous sunsets paint the sky each evening, creating a stunning backdrop for gatherings or quiet evenings at home.
Enjoy peace of mind with two new A/C units installed in 2024 (one upper, one lower) for enhanced energy efficiency and year-round comfort. The primary suite is a private retreat with lake views, a spa-inspired bathroom, and ample closet space, while guest bedrooms and additional bathrooms provide comfort for family and visitors.
Located within the sought-after Corkscrew Shores community, residents enjoy resort-style amenities, including a spectacular clubhouse with restaurant, resort pool, fitness center, tennis and pickleball courts, kayaking on the 240-acre lake, and scenic walking trails.
Perfectly situated near Southwest Florida’s beaches, top dining, shopping, golf, and RSW Airport, this move-in ready lakefront sanctuary offers luxury living in one of Estero’s most desirable communities.
Home Details
Home Type
- Single Family
Est. Annual Taxes
- $10,296
Year Built
- Built in 2015
Lot Details
- 9,757 Sq Ft Lot
- Lot Dimensions: 66
- Lake Front
- South Facing Home
- Fenced
- Property is zoned RPD
HOA Fees
- $576 Monthly HOA Fees
Parking
- 3 Car Attached Garage
- Automatic Garage Door Opener
- Deeded Parking
Home Design
- Concrete Block With Brick
- Stucco
- Tile
Interior Spaces
- 3,877 Sq Ft Home
- 2-Story Property
- Furniture Can Be Negotiated
- Tray Ceiling
- Electric Shutters
- Single Hung Windows
- French Doors
- Breakfast Room
- Formal Dining Room
- Den
- Loft
- Screened Porch
- Lake Views
- Fire and Smoke Detector
Kitchen
- Built-In Oven
- Microwave
- Dishwasher
- Disposal
Flooring
- Carpet
- Tile
Bedrooms and Bathrooms
- 4 Bedrooms
- Primary Bedroom on Main
- Split Bedroom Floorplan
- Walk-In Closet
- 4 Full Bathrooms
- Dual Sinks
- Bathtub With Separate Shower Stall
Laundry
- Laundry Room
- Dryer
- Washer
- Laundry Tub
Pool
- Concrete Pool
- In Ground Pool
- Heated Spa
- In Ground Spa
- Outdoor Shower
- Pool Equipment Stays
Utilities
- Central Heating and Cooling System
- Cable TV Available
Listing and Financial Details
- Assessor Parcel Number 21-46-26-04-00000.1090
Community Details
Overview
- $2,175 Additional Association Fee
- $1,500 Secondary HOA Transfer Fee
- Corkscrew Shores Community
Amenities
- Restaurant
- Clubhouse
Recreation
- Boat Ramp
- Boat Dock
- Fishing Pier
- Tennis Courts
- Pickleball Courts
- Bocce Ball Court
- Exercise Course
- Community Pool or Spa Combo
- Bike Trail
Map
Home Values in the Area
Average Home Value in this Area
Tax History
| Year | Tax Paid | Tax Assessment Tax Assessment Total Assessment is a certain percentage of the fair market value that is determined by local assessors to be the total taxable value of land and additions on the property. | Land | Improvement |
|---|---|---|---|---|
| 2024 | $10,021 | $795,673 | -- | -- |
| 2023 | $10,021 | $772,498 | $0 | $0 |
| 2022 | $9,907 | $749,998 | $0 | $0 |
| 2021 | $9,894 | $772,507 | $147,336 | $625,171 |
| 2020 | $10,011 | $718,100 | $0 | $0 |
| 2019 | $9,846 | $701,955 | $0 | $0 |
| 2018 | $9,843 | $688,867 | $0 | $0 |
| 2017 | $9,893 | $674,698 | $0 | $0 |
| 2016 | $8,710 | $554,341 | $95,194 | $459,147 |
| 2015 | $1,608 | $89,000 | $89,000 | $0 |
| 2014 | $476 | $29,864 | $29,864 | $0 |
Property History
| Date | Event | Price | Change | Sq Ft Price |
|---|---|---|---|---|
| 08/27/2025 08/27/25 | Pending | -- | -- | -- |
| 08/11/2025 08/11/25 | Price Changed | $1,350,000 | -9.7% | $348 / Sq Ft |
| 06/30/2025 06/30/25 | For Sale | $1,495,000 | +86.9% | $386 / Sq Ft |
| 12/22/2015 12/22/15 | Sold | $800,000 | 0.0% | $206 / Sq Ft |
| 11/22/2015 11/22/15 | Pending | -- | -- | -- |
| 11/06/2015 11/06/15 | For Sale | $799,900 | -- | $206 / Sq Ft |
Purchase History
| Date | Type | Sale Price | Title Company |
|---|---|---|---|
| Warranty Deed | $800,000 | -- | |
| Warranty Deed | $687,300 | Pgp Title |
Mortgage History
| Date | Status | Loan Amount | Loan Type |
|---|---|---|---|
| Previous Owner | $650,000 | New Conventional |
Similar Homes in Estero, FL
Source: Multiple Listing Service of Bonita Springs-Estero
MLS Number: 225059411
APN: 21-46-26-04-00000.1090
- 20976 Corkscrew Shores Blvd
- 20956 Corkscrew Shores Blvd
- 20945 Corkscrew Shores Blvd
- 20944 Corkscrew Shores Blvd
- 20127 Corkscrew Shores Blvd
- 14429 Pine Hollow Dr
- 20166 Corkscrew Shores Blvd
- 20213 Corkscrew Shores Blvd
- 19749 Panther Island Blvd
- 14016 Hawks Eye Ct
- 14037 Hawks Eye Ct
- 20245 Corkscrew Shores Blvd
- 14342 Pine Hollow Dr
- 20256 Corkscrew Shores Blvd
- 20749 Corkscrew Shores Blvd
- 20308 Corkscrew Shores Blvd
- 19679 Panther Island Blvd






