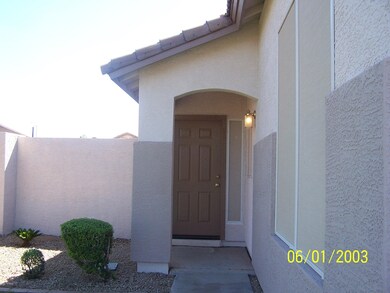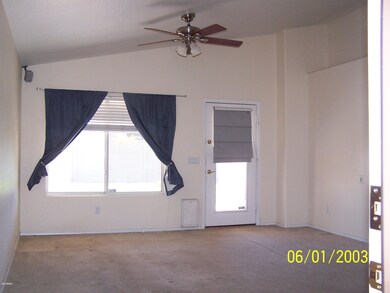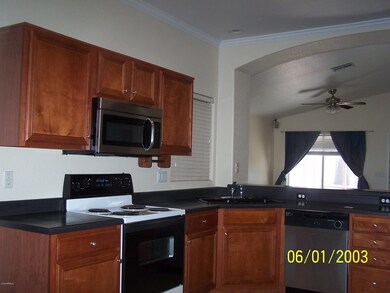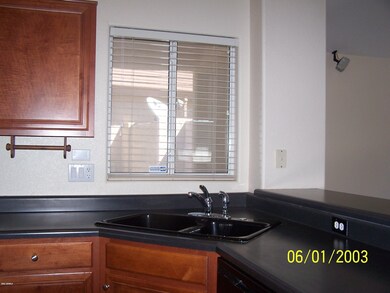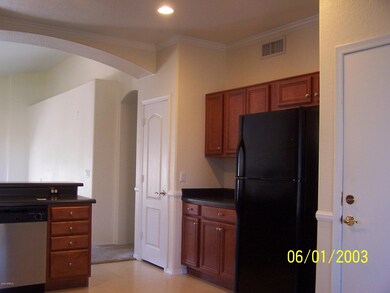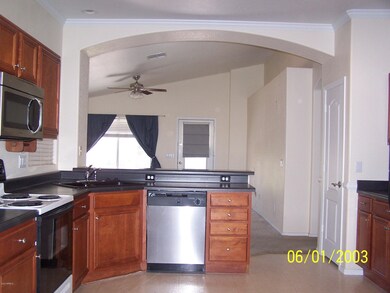
20977 N 84th Ln Peoria, AZ 85382
Willow NeighborhoodHighlights
- RV Access or Parking
- Contemporary Architecture
- 2 Car Direct Access Garage
- Coyote Hills Elementary School Rated A-
- Vaulted Ceiling
- Cul-De-Sac
About This Home
As of July 2025Attention Investors, first time buyers, you won't want to miss this 3BR/2BA home in highly sought after neighborhood of Fletcher Heights. Nice eat in kitchen with nearly new condition cabinets. Built in microwave, refrigerator, washer/dryer included. Backyard has covered patio, storage unit, with grass and pavers complete the block fenced in yard. Well Maintained home close to schools, fwys and shopping. This one is a keeper.
Last Agent to Sell the Property
West USA Realty License #SA547356000 Listed on: 03/20/2020

Home Details
Home Type
- Single Family
Est. Annual Taxes
- $1,637
Year Built
- Built in 2002
Lot Details
- 7,000 Sq Ft Lot
- Cul-De-Sac
- Block Wall Fence
- Front and Back Yard Sprinklers
- Sprinklers on Timer
- Grass Covered Lot
HOA Fees
- $40 Monthly HOA Fees
Parking
- 2 Car Direct Access Garage
- Garage Door Opener
- RV Access or Parking
Home Design
- Contemporary Architecture
- Wood Frame Construction
- Tile Roof
- Stucco
Interior Spaces
- 1,273 Sq Ft Home
- 1-Story Property
- Vaulted Ceiling
- Ceiling Fan
- Double Pane Windows
- <<energyStarQualifiedWindowsToken>>
- Solar Screens
Kitchen
- Eat-In Kitchen
- Breakfast Bar
- <<builtInMicrowave>>
- ENERGY STAR Qualified Appliances
Flooring
- Carpet
- Laminate
- Tile
Bedrooms and Bathrooms
- 3 Bedrooms
- Primary Bathroom is a Full Bathroom
- 2 Bathrooms
- Dual Vanity Sinks in Primary Bathroom
- Bathtub With Separate Shower Stall
Schools
- Frost Elementary School
- Frontier Elementary Middle School
- Sunrise Mountain High School
Utilities
- Central Air
- Heating System Uses Natural Gas
- High Speed Internet
- Cable TV Available
Community Details
- Association fees include ground maintenance
- Fletcher Heights Association, Phone Number (623) 877-1396
- Built by Fulton Homes
- Fletcher Heights Phase 3B Subdivision
Listing and Financial Details
- Tax Lot 20
- Assessor Parcel Number 200-16-856
Ownership History
Purchase Details
Home Financials for this Owner
Home Financials are based on the most recent Mortgage that was taken out on this home.Purchase Details
Home Financials for this Owner
Home Financials are based on the most recent Mortgage that was taken out on this home.Purchase Details
Home Financials for this Owner
Home Financials are based on the most recent Mortgage that was taken out on this home.Purchase Details
Purchase Details
Home Financials for this Owner
Home Financials are based on the most recent Mortgage that was taken out on this home.Purchase Details
Home Financials for this Owner
Home Financials are based on the most recent Mortgage that was taken out on this home.Purchase Details
Home Financials for this Owner
Home Financials are based on the most recent Mortgage that was taken out on this home.Purchase Details
Similar Homes in the area
Home Values in the Area
Average Home Value in this Area
Purchase History
| Date | Type | Sale Price | Title Company |
|---|---|---|---|
| Warranty Deed | $440,000 | Empire Title Agency | |
| Warranty Deed | $275,000 | Driggs Title Agency Inc | |
| Interfamily Deed Transfer | -- | Security Title Agency | |
| Special Warranty Deed | $130,000 | Security Title Agency | |
| Trustee Deed | $132,900 | First American Title | |
| Interfamily Deed Transfer | -- | Camelback Title Agency Llc | |
| Interfamily Deed Transfer | -- | Stewart Title & Trust Of Pho | |
| Warranty Deed | $176,100 | Stewart Title & Trust Of Pho | |
| Warranty Deed | $147,582 | Security Title Agency | |
| Cash Sale Deed | $104,569 | Security Title Agency |
Mortgage History
| Date | Status | Loan Amount | Loan Type |
|---|---|---|---|
| Open | $418,000 | New Conventional | |
| Previous Owner | $261,250 | New Conventional | |
| Previous Owner | $124,805 | FHA | |
| Previous Owner | $127,645 | FHA | |
| Previous Owner | $232,000 | Fannie Mae Freddie Mac | |
| Previous Owner | $43,500 | Stand Alone Second | |
| Previous Owner | $140,880 | Purchase Money Mortgage | |
| Previous Owner | $140,880 | Purchase Money Mortgage |
Property History
| Date | Event | Price | Change | Sq Ft Price |
|---|---|---|---|---|
| 07/03/2025 07/03/25 | Sold | $440,000 | 0.0% | $346 / Sq Ft |
| 06/07/2025 06/07/25 | Pending | -- | -- | -- |
| 06/03/2025 06/03/25 | For Sale | $440,000 | +60.0% | $346 / Sq Ft |
| 04/21/2020 04/21/20 | Sold | $275,000 | 0.0% | $216 / Sq Ft |
| 03/21/2020 03/21/20 | Pending | -- | -- | -- |
| 03/20/2020 03/20/20 | For Sale | $275,000 | -- | $216 / Sq Ft |
Tax History Compared to Growth
Tax History
| Year | Tax Paid | Tax Assessment Tax Assessment Total Assessment is a certain percentage of the fair market value that is determined by local assessors to be the total taxable value of land and additions on the property. | Land | Improvement |
|---|---|---|---|---|
| 2025 | $1,343 | $17,403 | -- | -- |
| 2024 | $1,373 | $16,574 | -- | -- |
| 2023 | $1,373 | $28,930 | $5,780 | $23,150 |
| 2022 | $1,344 | $22,110 | $4,420 | $17,690 |
| 2021 | $1,433 | $20,250 | $4,050 | $16,200 |
| 2020 | $1,450 | $18,980 | $3,790 | $15,190 |
| 2019 | $1,637 | $17,230 | $3,440 | $13,790 |
| 2018 | $1,577 | $16,160 | $3,230 | $12,930 |
| 2017 | $1,575 | $14,710 | $2,940 | $11,770 |
| 2016 | $1,571 | $14,030 | $2,800 | $11,230 |
| 2015 | $1,579 | $13,730 | $2,740 | $10,990 |
Agents Affiliated with this Home
-
Jessica Shrake

Seller's Agent in 2025
Jessica Shrake
Real Broker
(623) 455-5505
8 in this area
103 Total Sales
-
Michael Shrake
M
Seller Co-Listing Agent in 2025
Michael Shrake
Real Broker
(678) 978-7169
1 in this area
9 Total Sales
-
DeAnn Hasquet

Buyer's Agent in 2025
DeAnn Hasquet
HomeSmart
(602) 390-3670
4 in this area
52 Total Sales
-
Ramona Panicci

Seller's Agent in 2020
Ramona Panicci
West USA Realty
(602) 999-8697
45 Total Sales
Map
Source: Arizona Regional Multiple Listing Service (ARMLS)
MLS Number: 6054088
APN: 200-16-856
- 8611 W Monona Ln
- 20985 N 81st Dr
- 21537 N 85th Dr
- 8421 W Melinda Ln
- 20293 N 83rd Dr
- 20331 N Fletcher Way
- 21616 N 82nd Ln
- 21192 N 80th Ln
- 21214 N 80th Ln
- 8246 W Melinda Ln
- 8245 W Alex Ave
- 8738 W Runion Dr
- 8237 W Alex Ave
- 21181 N 80th Ln
- 7931 W Harmony Ln
- 19830 N 84th Ave
- 8010 W Adam Ave
- 7908 W Harmony Ln
- 8009 W Salter Dr
- 8862 W Irma Ln

