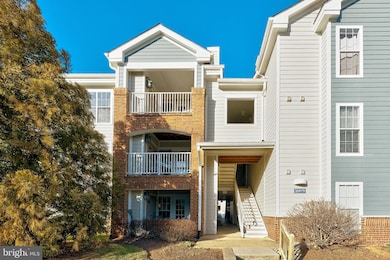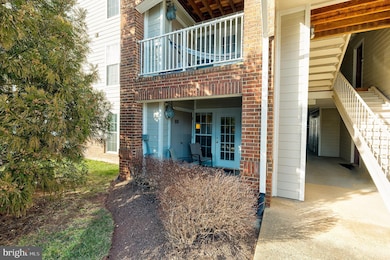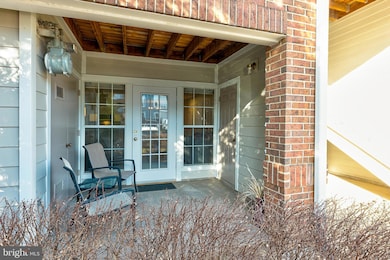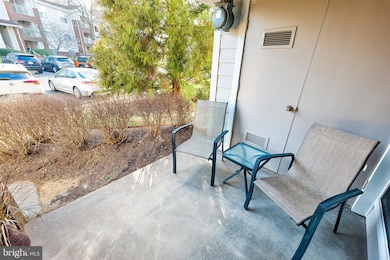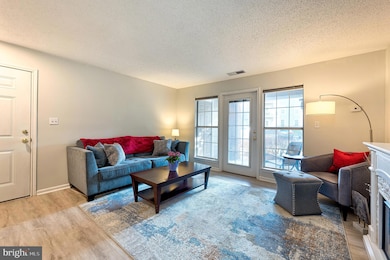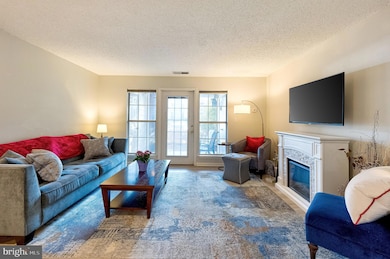
20979 Timber Ridge Terrace Unit 104 Ashburn, VA 20147
Highlights
- Fitness Center
- Open Floorplan
- Wood Flooring
- Sanders Corner Elementary School Rated A-
- Clubhouse
- Main Floor Bedroom
About This Home
As of May 2025Welcome to this spacious, light-filled 1-bedroom, 1-bath ground-floor condo in the sought-after Westmaren Condominiums, located within the Ashburn Farm community. Featuring an open floor plan and hardwood floors throughout, this charming home boasts a cozy living room with a fireplace and large windows that flood the space with natural light. The kitchen is a chef's dream with granite countertops, stainless steel appliances, and gas cooking, perfect for preparing your favorite meals.
The spacious master bedroom offers a walk-in closet, and there’s plenty of additional storage throughout the unit, including a separate outdoor utility closet. For added convenience, enjoy an in-unit washer and dryer and unwind on your private patio, a perfect retreat in a peaceful setting.
As part of the Ashburn Farm community, residents enjoy a wealth of amenities, including a swimming pool, tennis and pickleball courts, a clubhouse with a gym, playgrounds, ball fields, scenic biking and walking trails, and EV fast charging stations. Plus, you’ll have easy access to the Washington & Old Dominion Trail, making outdoor adventures a breeze. Commuting is convenient with bus access to Ashburn Metro just 3.4 miles away and quick access to Dulles Airport. Shopping, dining, and entertainment are also just minutes away.
This home also comes with a one-year Super home warranty, providing you peace of mind. FHA/VA approved community. Don’t miss the opportunity to own this charming condo in a prime location—schedule your showing today!
Last Agent to Sell the Property
Crossman & Co. Real Estate LLC Listed on: 04/03/2025
Property Details
Home Type
- Condominium
Est. Annual Taxes
- $2,173
Year Built
- Built in 1991
HOA Fees
Interior Spaces
- 735 Sq Ft Home
- Property has 1 Level
- Open Floorplan
- Bar
- Free Standing Fireplace
- Combination Kitchen and Living
- Dining Area
- Wood Flooring
Kitchen
- Gas Oven or Range
- Built-In Microwave
- Dishwasher
- Stainless Steel Appliances
- Upgraded Countertops
- Disposal
Bedrooms and Bathrooms
- 1 Main Level Bedroom
- 1 Full Bathroom
- Bathtub with Shower
Laundry
- Laundry in unit
- Electric Dryer
- Washer
Parking
- 2 Open Parking Spaces
- 2 Parking Spaces
- Parking Lot
- Unassigned Parking
Accessible Home Design
- Level Entry For Accessibility
Utilities
- Central Heating and Cooling System
- Natural Gas Water Heater
Listing and Financial Details
- Assessor Parcel Number 117391602104
Community Details
Overview
- Association fees include common area maintenance, exterior building maintenance, lawn maintenance, management, road maintenance, snow removal, reserve funds, trash
- Low-Rise Condominium
- Ashburn Farm Community
- Westmaren Condo Subdivision
Amenities
- Picnic Area
- Clubhouse
Recreation
- Tennis Courts
- Community Playground
- Fitness Center
- Community Pool
Pet Policy
- Dogs and Cats Allowed
Ownership History
Purchase Details
Home Financials for this Owner
Home Financials are based on the most recent Mortgage that was taken out on this home.Purchase Details
Home Financials for this Owner
Home Financials are based on the most recent Mortgage that was taken out on this home.Similar Homes in Ashburn, VA
Home Values in the Area
Average Home Value in this Area
Purchase History
| Date | Type | Sale Price | Title Company |
|---|---|---|---|
| Deed | $314,900 | Stewart Title | |
| Warranty Deed | $196,000 | Stewart Title Group Llc |
Mortgage History
| Date | Status | Loan Amount | Loan Type |
|---|---|---|---|
| Open | $117,500 | New Conventional | |
| Previous Owner | $6,543 | FHA | |
| Previous Owner | $192,449 | FHA |
Property History
| Date | Event | Price | Change | Sq Ft Price |
|---|---|---|---|---|
| 07/24/2025 07/24/25 | For Rent | $1,850 | 0.0% | -- |
| 05/22/2025 05/22/25 | Sold | $314,900 | 0.0% | $428 / Sq Ft |
| 04/18/2025 04/18/25 | Pending | -- | -- | -- |
| 04/03/2025 04/03/25 | For Sale | $314,900 | +60.7% | $428 / Sq Ft |
| 07/27/2018 07/27/18 | Sold | $196,000 | 0.0% | $266 / Sq Ft |
| 07/03/2018 07/03/18 | Price Changed | $196,000 | +2.1% | $266 / Sq Ft |
| 07/01/2018 07/01/18 | Pending | -- | -- | -- |
| 06/22/2018 06/22/18 | For Sale | $192,000 | -- | $261 / Sq Ft |
Tax History Compared to Growth
Tax History
| Year | Tax Paid | Tax Assessment Tax Assessment Total Assessment is a certain percentage of the fair market value that is determined by local assessors to be the total taxable value of land and additions on the property. | Land | Improvement |
|---|---|---|---|---|
| 2024 | $2,173 | $251,270 | $105,000 | $146,270 |
| 2023 | $2,031 | $232,160 | $105,000 | $127,160 |
| 2022 | $1,922 | $215,980 | $80,000 | $135,980 |
| 2021 | $1,924 | $196,350 | $60,000 | $136,350 |
| 2020 | $1,933 | $186,760 | $60,000 | $126,760 |
| 2019 | $1,903 | $182,080 | $45,000 | $137,080 |
| 2018 | $1,888 | $173,980 | $45,000 | $128,980 |
| 2017 | $1,725 | $153,340 | $45,000 | $108,340 |
| 2016 | $1,730 | $151,130 | $0 | $0 |
| 2015 | $1,749 | $109,080 | $0 | $109,080 |
| 2014 | $1,766 | $117,920 | $0 | $117,920 |
Agents Affiliated with this Home
-
John McCambridge

Seller's Agent in 2025
John McCambridge
Samson Properties
(703) 430-4234
10 in this area
203 Total Sales
-
Cameron Crossman

Seller's Agent in 2025
Cameron Crossman
Crossman & Co. Real Estate LLC
(202) 286-1426
1 in this area
57 Total Sales
-
Dana Lawlor

Seller's Agent in 2018
Dana Lawlor
Jack Lawlor Realty Company
(703) 431-1166
4 Total Sales
Map
Source: Bright MLS
MLS Number: VALO2092934
APN: 117-39-1602-104
- 21029 Timber Ridge Terrace Unit 302
- 21029 Timber Ridge Terrace Unit 204
- 20957 Timber Ridge Terrace Unit 302
- 20965 Timber Ridge Terrace Unit 304
- 43535 Postrail Square
- 43494 Postrail Square
- 20946 Tobacco Square
- 43584 Blacksmith Square
- 21055 Cornerpost Square
- 43384 Livery Square
- 21019 Strawrick Terrace
- 43300 Marymount Terrace Unit 301
- 21029 Starflower Way
- 20901 Cedarpost Square Unit 101
- 20933 Cedarpost Square Unit 303
- 43251 Brownstone Ct
- 43187 Rockfield Ct
- 21119 Deep Furrow Ct
- 43193 Ribboncrest Terrace
- 20713 Ashburn Valley Ct

