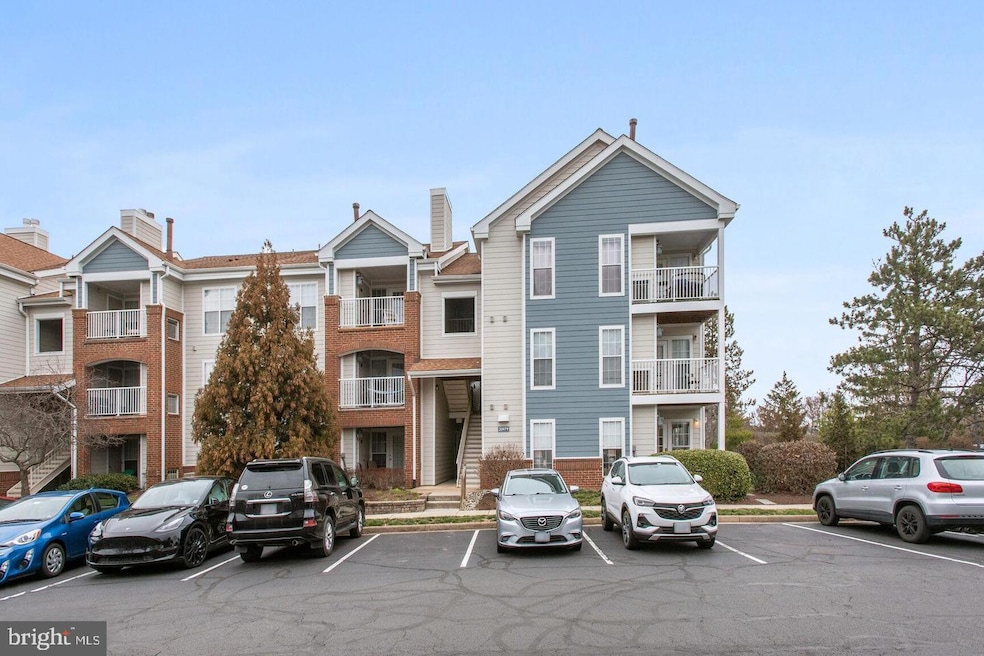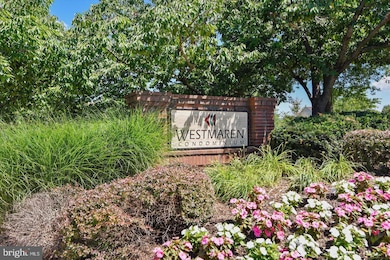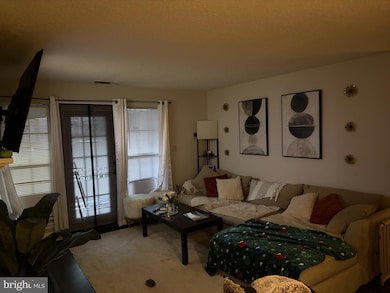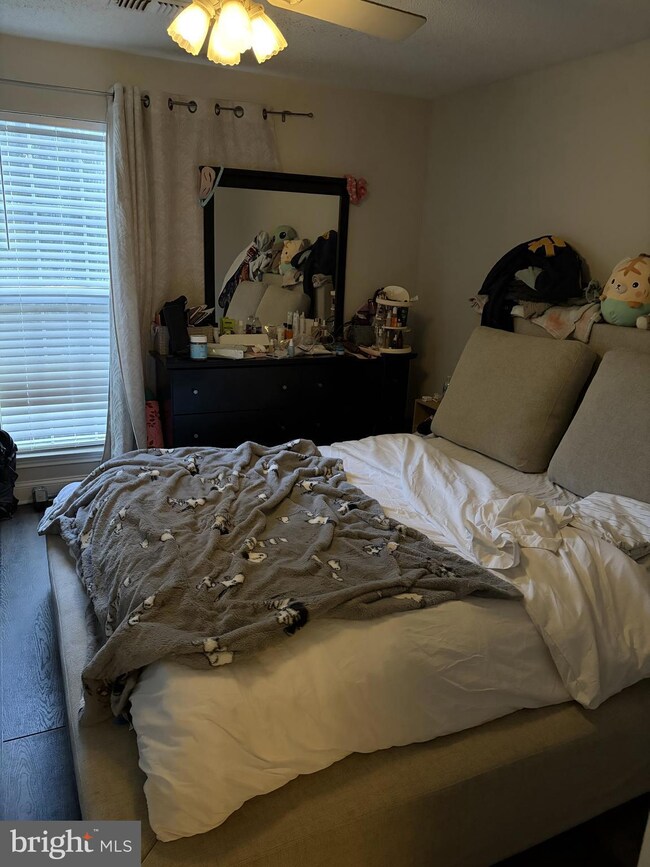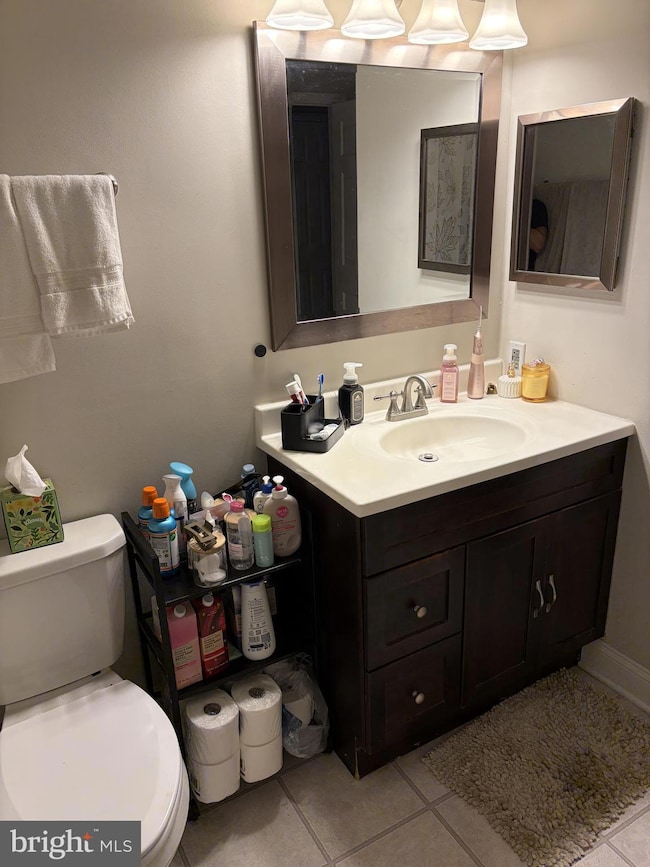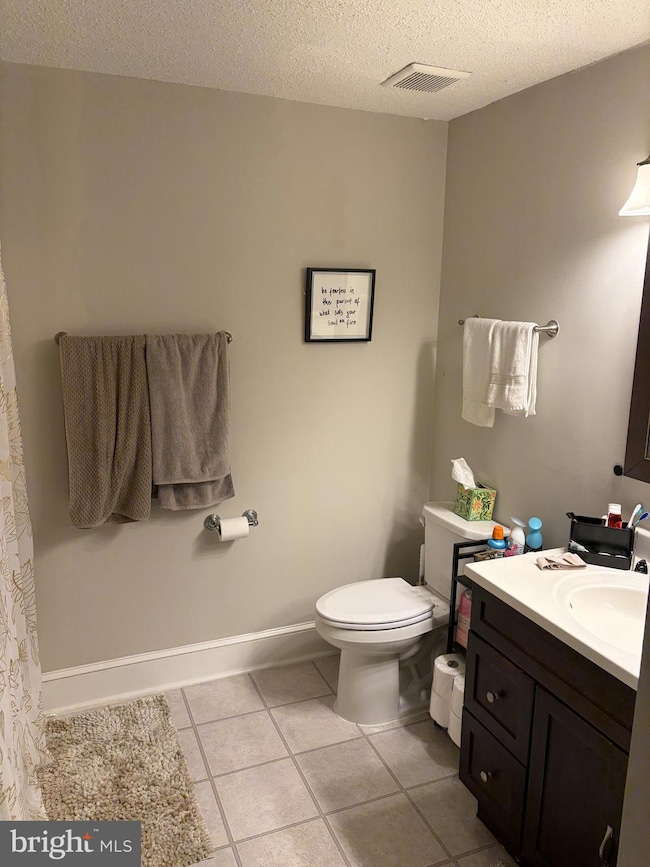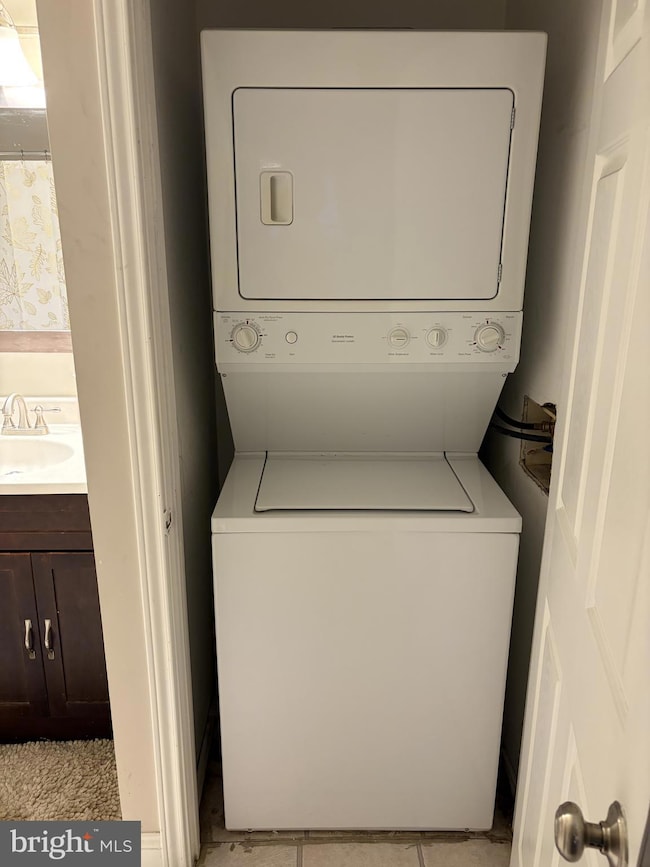20979 Timber Ridge Terrace Unit 204 Ashburn, VA 20147
Highlights
- Fitness Center
- Open Floorplan
- Wood Flooring
- Sanders Corner Elementary School Rated A-
- Clubhouse
- 1 Fireplace
About This Home
Celebrate the holidays and New Year in your new home! Discover comfort and convenience in this well-maintained one-bedroom, one-bathroom condo, ideally located within walking distance to Ashburn Farm Market Center, offering grocery stores, restaurants, coffee shops, and more. Available December 8th. This charming residence features luxury vinyl flooring throughout, granite countertops, a spacious walk-in closet, and a cozy wood-burning fireplace that enhances the living area. Enjoy the outdoors from your private balcony just off the living room. Additional highlights include a full-size washer and dryer in the unit, a $100 repair deductible, one time Move in Fee of $125 and a minimum lease term of two years. Perfectly situated in the heart of Ashburn, this condo offers the ideal combination of comfort, style, and location.
Listing Agent
(571) 286-6156 rj.varealtor@gmail.com Samson Properties License #SP200203273 Listed on: 11/11/2025

Condo Details
Home Type
- Condominium
Est. Annual Taxes
- $2,171
Year Built
- Built in 1991
Home Design
- Entry on the 2nd floor
- Vinyl Siding
Interior Spaces
- 735 Sq Ft Home
- Property has 1 Level
- Open Floorplan
- Ceiling Fan
- 1 Fireplace
- Family Room Off Kitchen
- Dining Area
Kitchen
- Breakfast Area or Nook
- Gas Oven or Range
- Microwave
- Dishwasher
- Stainless Steel Appliances
- Disposal
Flooring
- Wood
- Luxury Vinyl Plank Tile
Bedrooms and Bathrooms
- 1 Main Level Bedroom
- En-Suite Bathroom
- 1 Full Bathroom
Laundry
- Laundry in unit
- Dryer
- Washer
Parking
- Parking Lot
- Off-Street Parking
Outdoor Features
- Balcony
Schools
- Sanders Corner Elementary School
- Trailside Middle School
- Stone Bridge High School
Utilities
- 90% Forced Air Heating and Cooling System
- Natural Gas Water Heater
Listing and Financial Details
- Residential Lease
- Security Deposit $1,950
- $125 Move-In Fee
- Tenant pays for all utilities, minor interior maintenance
- Rent includes trash removal, snow removal
- No Smoking Allowed
- 24-Month Min and 36-Month Max Lease Term
- Available 12/8/25
- $50 Application Fee
- $100 Repair Deductible
- Assessor Parcel Number 117391602112
Community Details
Overview
- Property has a Home Owners Association
- Association fees include common area maintenance, exterior building maintenance, lawn maintenance, management, parking fee, pool(s), recreation facility, road maintenance, snow removal, trash
- Low-Rise Condominium
- Ashburn Farm Community
- Westmaren Condo Subdivision
Amenities
- Common Area
- Clubhouse
- Community Center
Recreation
- Fitness Center
- Community Pool
Pet Policy
- Pets allowed on a case-by-case basis
Map
Source: Bright MLS
MLS Number: VALO2110972
APN: 117-39-1602-112
- 20950 Timber Ridge Terrace Unit 202
- 20965 Timber Ridge Terrace Unit 304
- 43501 Postrail Square
- 43494 Postrail Square
- 43485 Plantation Terrace
- 20920 Cedarpost Square Unit 200
- 43273 Clearnight Terrace
- 21111 Deep Furrow Ct
- 20903 Ivymount Terrace
- 20773 Ashburn Station Place
- 43301 Chokeberry Square
- 20900 Hollyberry Ct
- 43669 Hay Rd
- 20857 Ashburn Rd
- 20653 Southwind Terrace
- 43218 Chokeberry Square
- 43866 Laburnum Square
- 43800 Stonebridge Dr
- 43834 Jenkins Ln
- 43075 Weatherwood Dr
- 21029 Timber Ridge Terrace Unit 302
- 20952 Timber Ridge Terrace Unit 301
- 43506 Postrail Square
- 43441 Postrail Square
- 43183 Glenelder Terrace
- 21178 Hedgerow Terrace
- 21178 Winding Brook Square
- 20691 Southwind Terrace
- 43200 Chokeberry Square
- 20573 Breezyhill Dr
- 43170 Thistledown Terrace
- 21493 Willow Breeze Square
- 21516 Inman Park Place
- 20471 Rolling Water Terrace
- 21201 Sundial Ct
- 20401 Trails End Terrace
- 43176 Lawnsberry Square
- 43371 Locust Dale Terrace Unit 107
- 42785 Generation Dr
- 21748 Kings Crossing Terrace
