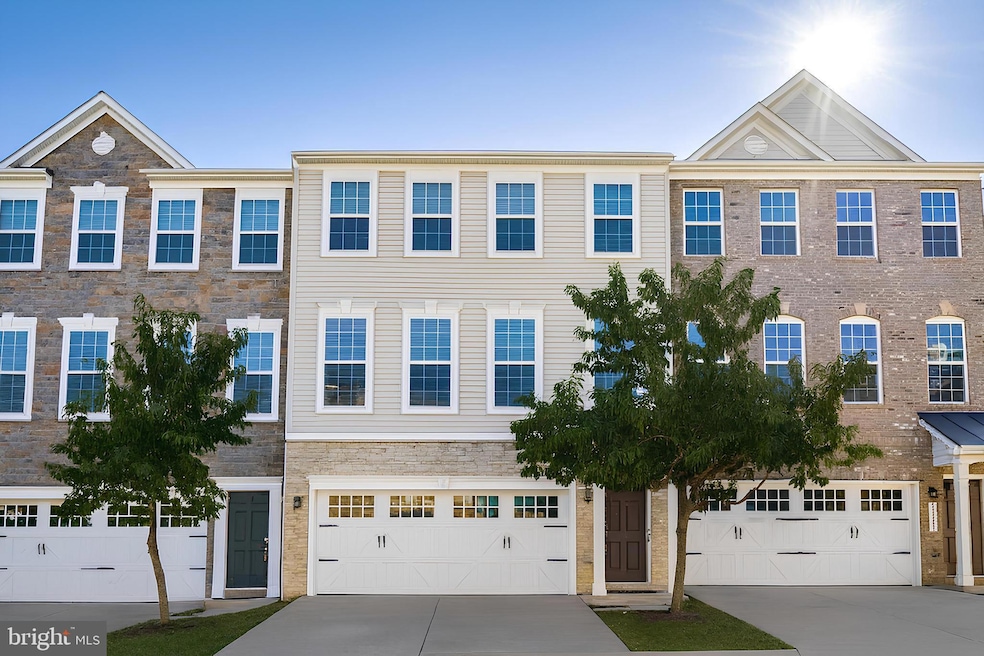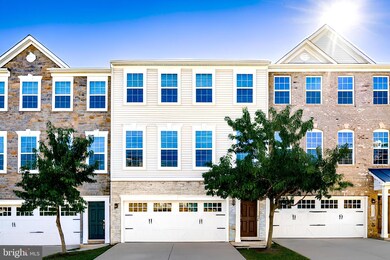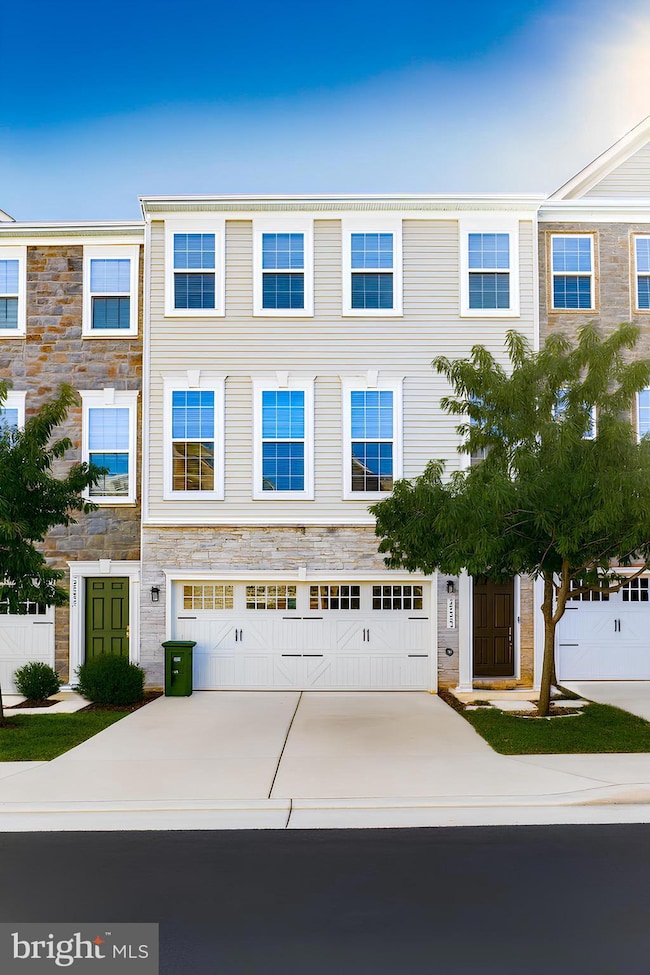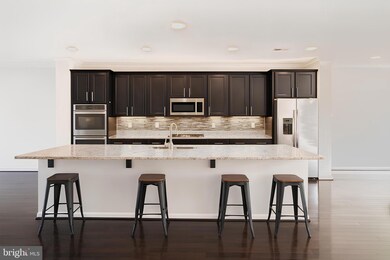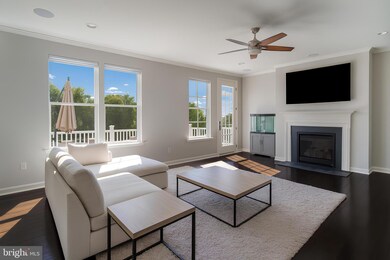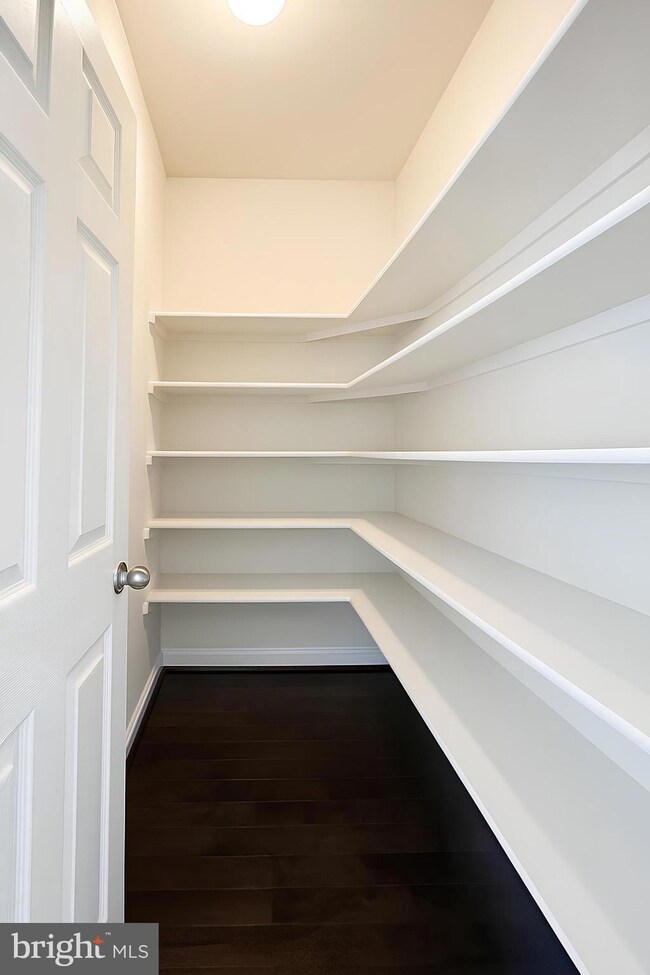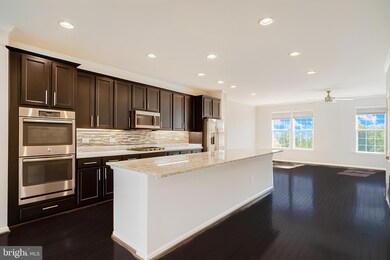
21493 Willow Breeze Square Ashburn, VA 20147
Highlights
- 2 Car Attached Garage
- Cedar Lane Elementary School Rated A
- Central Heating and Cooling System
About This Home
Immediate Move-In! Elegant Townhome in Ashburn Knolls Welcome to over 3,000 sq ft of refined living in this spacious Richmond American-designed townhouse, nestled in the sought-after Ashburn Knolls community. Main Level Highlights Formal dining room perfect for entertaining Expansive great room with cozy gas fireplace Gourmet kitchen featuring a center island, walk-in pantry, and modern finishes Upper Level Comforts Lavish primary suite with a private sitting area and deluxe en-suite bath Convenient laundry room just steps from the bedrooms Lower Level Retreat Large recreation room ideal for movie nights or a home gym Attached 2-car garage with ample storage Energy-Efficient & Stylish Crafted with attention to detail, this home blends luxury with sustainability. Elegant exteriors and thoughtful design make it a standout in the neighborhood. Location Perks Ashburn Knolls offers a tranquil setting with easy access to shopping, dining, and commuter routes—perfect for modern living.
Listing Agent
(703) 400-7663 maram.realty@gmail.com Maram Realty, LLC License #0225194304 Listed on: 11/15/2025
Townhouse Details
Home Type
- Townhome
Est. Annual Taxes
- $6,068
Year Built
- Built in 2015
HOA Fees
- $100 Monthly HOA Fees
Parking
- 2 Car Attached Garage
- Front Facing Garage
- Driveway
- Parking Lot
Home Design
- Vinyl Siding
- Concrete Perimeter Foundation
Interior Spaces
- 3,138 Sq Ft Home
- Property has 3 Levels
- Finished Basement
Bedrooms and Bathrooms
- 3 Bedrooms
Schools
- Stone Bridge High School
Utilities
- Central Heating and Cooling System
- Natural Gas Water Heater
Additional Features
- Doors are 32 inches wide or more
- 2,614 Sq Ft Lot
Listing and Financial Details
- Residential Lease
- Security Deposit $3,500
- 12-Month Min and 24-Month Max Lease Term
- Available 11/16/25
- Assessor Parcel Number 118192577000
Community Details
Overview
- Association fees include trash
- Ashburn Knolls Subdivision, Kevin Floorplan
Pet Policy
- Pets allowed on a case-by-case basis
Map
About the Listing Agent

Licensed Broker in VA MD and DC
With over 17 years of experience serving the DC Metro area, as well as North Carolina and Florida, Sreedhar Maram is committed to helping clients find their perfect homes and investment properties. Whether it's retail, multi-family, land, or residential properties, he offers personalized guidance, closing cost assistance, and cash-back benefits, making real estate ownership more accessible and rewarding.
Sreedhar is licensed in North Carolina (Ark
Sreedhar's Other Listings
Source: Bright MLS
MLS Number: VALO2111192
APN: 118-19-2577
- 43314 Fullerton St
- 43189 Riders Square
- 43623 London Way
- 21581 Kouros Ct
- 43497 Farringdon Square
- 21744 Dollis Hill Terrace
- 21746 Dollis Hill Terrace
- 21748 Dollis Hill Terrace
- 21823 Beckhorn Station Terrace
- 21752 Dollis Hill Terrace
- 21754 Dollis Hill Terrace
- 21756 Dollis Hill Terrace
- 21843 Beckhorn Station Terrace
- 43382 Farringdon Square
- 43376 Farringdon Square
- 43756 Woodworth Ct
- 43573 Patching Pond Square
- 21360 Shady Wood Terrace
- 21854 Goodwood Terrace
- 43234 Farringdon Square
- 21516 Inman Park Place
- 21748 Kings Crossing Terrace
- 43170 Thistledown Terrace
- 21784 Croxley Terrace
- 43330 Farringdon Square
- 21827 High Rock Terrace
- 43585 Patching Pond Square
- 21799 Crescent Park Square
- 21901 Garganey Terrace
- 43846 Artsmith Terrace
- 21178 Winding Brook Square
- 43848 Artsmith Terrace
- 21178 Hedgerow Terrace
- 43265 Sunderleigh Square
- 21648 Romans Dr
- 43259 Sunderleigh Square
- 21714 Pattyjean Terrace
- 21731 Dovekie Terrace Unit 304
- 21731 Dovekie Terrace Unit 201
- 21731 Dovekie Terrace Unit 307
