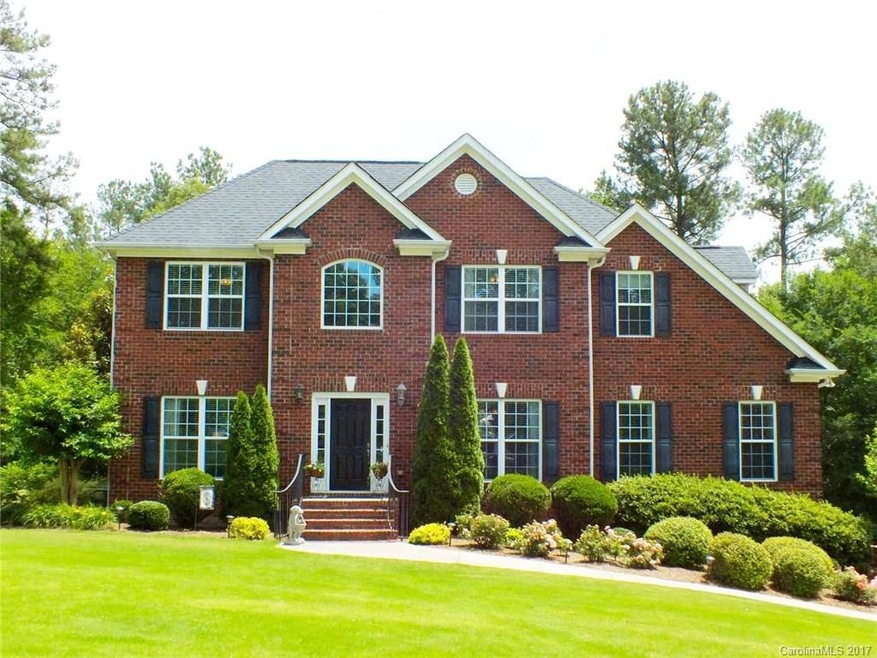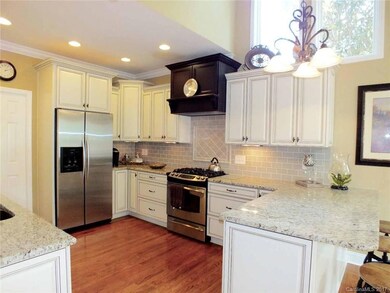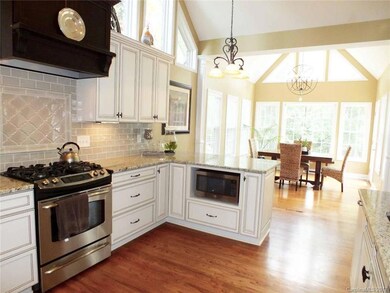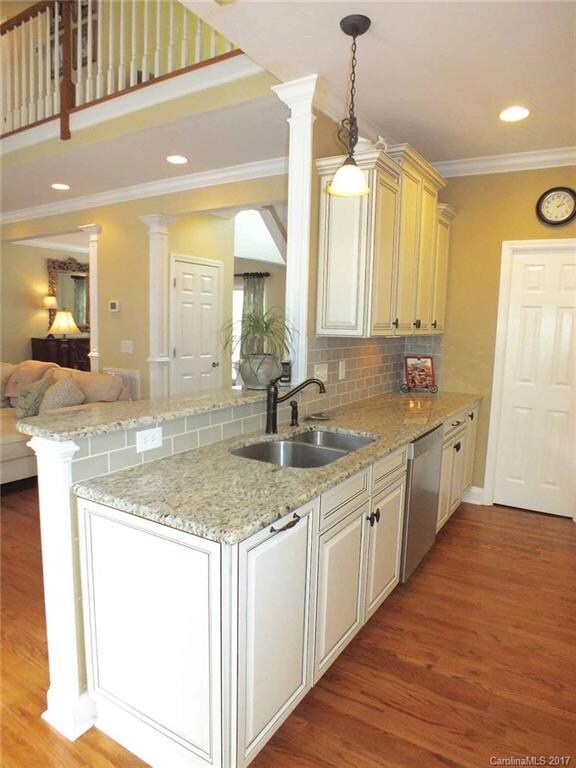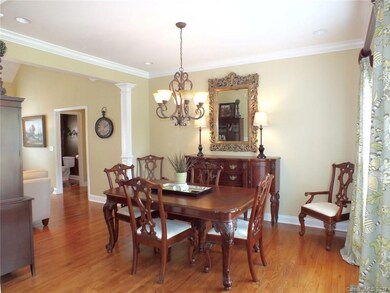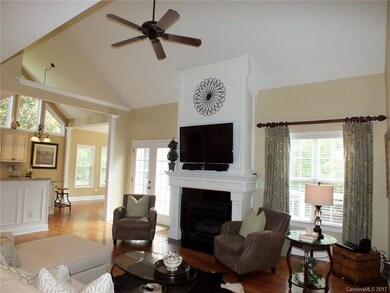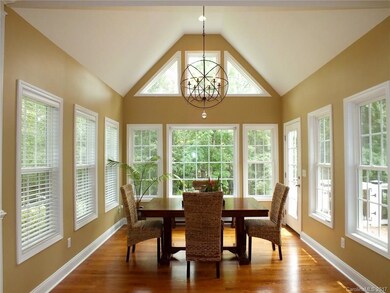
Estimated Value: $631,000 - $795,000
Highlights
- Whirlpool in Pool
- Waterfront
- Open Floorplan
- Bethel Elementary School Rated A
- 1.17 Acre Lot
- Deck
About This Home
As of June 2017LOVELY, LOVELY, LOVELY brick home on Lake Wylie at end of cove! Open concept into family. 4 bd 3/1 bth. Master on main. Remodeled kitchen w/ tile & new SS appliances & square footage added. Wine room. Completed basement w/ kitchenette could be used as second living w/ private entrance; currently used as movie room w/ projector. Screened porch w/ TV. Boat storage under deck. Large outdoor storage. Firepit. Workshop in 3 car garage. Floating dock may be installed. Privacy. Great Clover schools!
Last Agent to Sell the Property
Keller Williams Ballantyne Area Brokerage Email: karenlloyd123@gmail.com License #85354 Listed on: 06/02/2017

Home Details
Home Type
- Single Family
Est. Annual Taxes
- $1,962
Year Built
- Built in 2006
Lot Details
- 1.17 Acre Lot
- Waterfront
- Private Lot
- Level Lot
- Irrigation
- Wooded Lot
- Property is zoned RD-II
HOA Fees
- $18 Monthly HOA Fees
Parking
- 2 Car Attached Garage
- Garage Door Opener
Home Design
- Traditional Architecture
- Four Sided Brick Exterior Elevation
Interior Spaces
- 2-Story Property
- Open Floorplan
- Sound System
- Built-In Features
- Vaulted Ceiling
- Ceiling Fan
- Family Room with Fireplace
- Screened Porch
- Water Views
- Pull Down Stairs to Attic
- Finished Basement
Kitchen
- Self-Cleaning Oven
- Microwave
- Freezer
- Plumbed For Ice Maker
- Dishwasher
- Disposal
Flooring
- Wood
- Tile
Bedrooms and Bathrooms
- Walk-In Closet
Laundry
- Laundry Room
- Dryer
- Washer
Home Security
- Home Security System
- Storm Windows
Outdoor Features
- Whirlpool in Pool
- Access to stream, creek or river
- Deck
- Patio
- Fire Pit
Schools
- Bethel Clover Elementary School
- Oak Ridge Middle School
- Clover High School
Utilities
- Forced Air Zoned Heating and Cooling System
- Humidity Control
- Vented Exhaust Fan
- Electric Water Heater
- Cable TV Available
Community Details
- Mariners Watch Cove Subdivision
- Mandatory home owners association
Listing and Financial Details
- Assessor Parcel Number 551-00-00-164
Ownership History
Purchase Details
Home Financials for this Owner
Home Financials are based on the most recent Mortgage that was taken out on this home.Purchase Details
Purchase Details
Home Financials for this Owner
Home Financials are based on the most recent Mortgage that was taken out on this home.Purchase Details
Similar Homes in York, SC
Home Values in the Area
Average Home Value in this Area
Purchase History
| Date | Buyer | Sale Price | Title Company |
|---|---|---|---|
| Cooper Kenneth F | $520,750 | None Available | |
| Sprinkle Monica E | -- | None Available | |
| Gentry Mary E | $50,000 | -- | |
| Sabella Timothy E | $41,000 | -- |
Mortgage History
| Date | Status | Borrower | Loan Amount |
|---|---|---|---|
| Previous Owner | Sprinkle Allen J | $196,000 | |
| Previous Owner | Sprinkle Allen J | -- | |
| Previous Owner | Sprinkle Allen J | $150,000 | |
| Previous Owner | Sprinkle Allen J | $86,350 | |
| Previous Owner | Sprinkle Allen J | $212,000 | |
| Previous Owner | Sprinkle Allen J | $93,300 | |
| Previous Owner | Sprinkle Allen J | $295,000 | |
| Previous Owner | Sprinkle Allen J | $300,000 | |
| Previous Owner | Sprinkle Allen J | $150,000 | |
| Previous Owner | Sprinkle Allen J | $300,500 | |
| Previous Owner | Gentry Mary E | $47,500 |
Property History
| Date | Event | Price | Change | Sq Ft Price |
|---|---|---|---|---|
| 06/21/2017 06/21/17 | Sold | $520,750 | -0.8% | $149 / Sq Ft |
| 06/03/2017 06/03/17 | Pending | -- | -- | -- |
| 06/02/2017 06/02/17 | For Sale | $525,000 | -- | $150 / Sq Ft |
Tax History Compared to Growth
Tax History
| Year | Tax Paid | Tax Assessment Tax Assessment Total Assessment is a certain percentage of the fair market value that is determined by local assessors to be the total taxable value of land and additions on the property. | Land | Improvement |
|---|---|---|---|---|
| 2024 | $1,962 | $15,824 | $2,706 | $13,118 |
| 2023 | $2,011 | $15,824 | $2,706 | $13,118 |
| 2022 | $1,673 | $15,824 | $2,706 | $13,118 |
| 2021 | -- | $15,824 | $2,706 | $13,118 |
| 2020 | $1,598 | $15,824 | $0 | $0 |
| 2019 | $1,478 | $13,760 | $0 | $0 |
| 2018 | $1,738 | $13,760 | $0 | $0 |
| 2017 | $1,620 | $13,760 | $0 | $0 |
| 2016 | $1,520 | $13,760 | $0 | $0 |
| 2014 | $1,514 | $12,960 | $2,200 | $10,760 |
| 2013 | $1,514 | $13,120 | $2,200 | $10,920 |
Agents Affiliated with this Home
-
Karen Lloyd

Seller's Agent in 2017
Karen Lloyd
Keller Williams Ballantyne Area
(803) 371-2203
17 in this area
60 Total Sales
-
Shannon Lawrence

Buyer's Agent in 2017
Shannon Lawrence
EXP Realty LLC Rock Hill
(803) 415-5455
13 in this area
123 Total Sales
-
Jebbie Zulka
J
Buyer Co-Listing Agent in 2017
Jebbie Zulka
Meritage Homes of the Carolinas
(704) 302-4446
67 in this area
1,092 Total Sales
Map
Source: Canopy MLS (Canopy Realtor® Association)
MLS Number: 3286446
APN: 5510000164
- 2030 Fasana Rd
- 309 Palm Cove Way
- 2021 & 2051 Fasana Dr
- 220 Palm Cove Way
- 2322 Morrison Rd
- 2220 Sussex Rd
- 2236 Sussex Rd
- 5057 Spratt Rd
- 249 Blue Heron Dr
- 3.447 acres Spratt Rd
- 1657 Bowater Rd
- 1665 Bowater Rd
- 1614 Fieldbrook Rd
- 325 Supernova Dr
- 325 Supernova Dr
- 325 Supernova Dr
- 325 Supernova Dr
- 325 Supernova Dr
- 885 Regulus Ct
- 885 Regulus Ct Unit 42
- 2098 Brandt Rd
- 2092 Brandt Rd
- 2104 Brandt Rd
- 3000 Bailes Rd
- 2086 Brandt Rd
- 2110 Brandt Rd
- 125 Cottage Creek Ct
- 125 Cottage Creek Ln
- 119 Cottage Creek Ln
- 131 Cottage Creek Ln
- 119 Cottage Creek Ct
- 2097 Brandt Rd
- 2097 Brandt Rd Unit 13
- 2111 Brandt Rd
- 2080 Brandt Rd
- 346 Palm Cove Way
- 2116 Brandt Rd
- 113 Cottage Creek Ln
- 340 Palm Cove Way
- 2074 Brandt Rd
