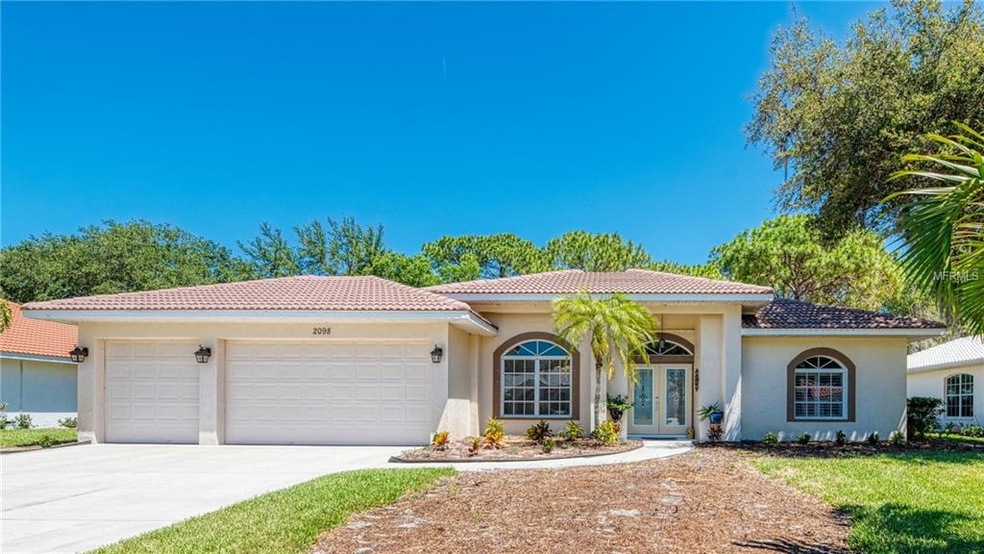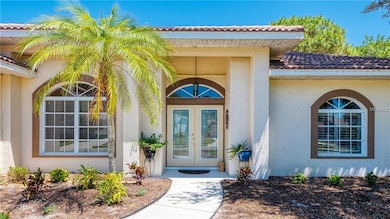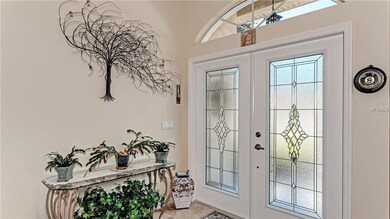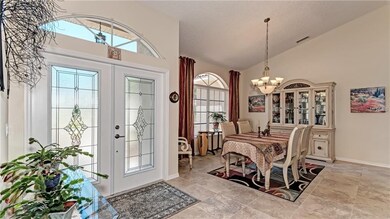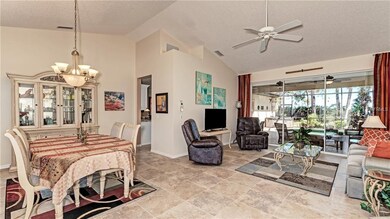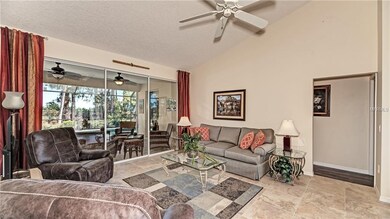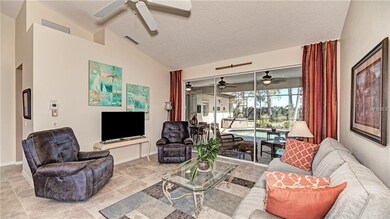
2098 Timucua Trail Nokomis, FL 34275
Calusa Lakes NeighborhoodHighlights
- Golf Course Community
- Screened Pool
- Gated Community
- Laurel Nokomis School Rated A-
- Custom Home
- Open Floorplan
About This Home
As of May 2022Welcome to Calusa Lakes! NEW ROOF BEING INSTALLED! 3 CAR GARAGE! Golf and tennis community. New landscaping completed this month! This gorgeous updated Lincoln built pool home has everything that makes living in paradise so wonderful! Great layout with four bedrooms, formal living and dining room, family room, a large kitchen and a three-car garage give you all the space you need. Wonderful upgrades like central vac, new tile flooring in the main living areas, new laminate in the 4 bedrooms, paver bricks in the pool and lanai area, new screens, hurricane shutters, new paint plus a beautiful large kitchen with high end stainless steel appliances, granite counter tops and an artisanal quality backslash which makes preparing meals a pleasure. Take a dip into your sparkling pool with Pebble Tech surface and splash the day away. Whether you choose to entertain inside or outside, every corner of this house boasts warmth, class, grace and elegance. This wonderful home is in a great location, close to the Legacy trail, beaches, shopping and dining. HOA includes outside maintenance and irrigation. Master HOA includes guard gate 12 hours per day, roads and infrastructure. All you need for your dream lifestyle is right here - it doesn't get any better than this. Clean house is move in condition. Furnishings negotiable.
Last Agent to Sell the Property
FINE PROPERTIES License #3353255 Listed on: 04/25/2019

Home Details
Home Type
- Single Family
Est. Annual Taxes
- $3,130
Year Built
- Built in 1994
Lot Details
- 0.26 Acre Lot
- South Facing Home
- Mature Landscaping
- Landscaped with Trees
- Property is zoned RSF2
HOA Fees
- $73 Monthly HOA Fees
Parking
- 3 Car Attached Garage
- Garage Door Opener
- Driveway
- Open Parking
Home Design
- Custom Home
- Slab Foundation
- Tile Roof
- Block Exterior
- Stucco
Interior Spaces
- 2,333 Sq Ft Home
- Open Floorplan
- Built-In Features
- Cathedral Ceiling
- Ceiling Fan
- Blinds
- Sliding Doors
- Family Room Off Kitchen
- Combination Dining and Living Room
- Breakfast Room
- Inside Utility
- Park or Greenbelt Views
Kitchen
- Range
- Microwave
- Dishwasher
- Stone Countertops
- Solid Wood Cabinet
- Disposal
Flooring
- Porcelain Tile
- Vinyl
Bedrooms and Bathrooms
- 4 Bedrooms
- Split Bedroom Floorplan
- Walk-In Closet
- 2 Full Bathrooms
Laundry
- Dryer
- Washer
Home Security
- Security System Owned
- Hurricane or Storm Shutters
- Fire and Smoke Detector
Pool
- Screened Pool
- Heated In Ground Pool
- Gunite Pool
- Saltwater Pool
- Fence Around Pool
- Pool Tile
- Pool Lighting
Outdoor Features
- Covered patio or porch
- Exterior Lighting
- Rain Gutters
Schools
- Laurel Nokomis Elementary School
- Laurel Nokomis Middle School
- Venice Senior High School
Utilities
- Central Heating and Cooling System
- Underground Utilities
- Electric Water Heater
- Satellite Dish
- Cable TV Available
Listing and Financial Details
- Homestead Exemption
- Visit Down Payment Resource Website
- Legal Lot and Block 47 / C
- Assessor Parcel Number 0162010034
Community Details
Overview
- Association fees include escrow reserves fund, ground maintenance, manager, recreational facilities, security
- $172 Other Monthly Fees
- Ami / Kristie Hampton Association, Phone Number (941) 359-1134
- Visit Association Website
- Calusa Lakes Community
- Calusa Lakes Subdivision
- The community has rules related to deed restrictions
- Rental Restrictions
Recreation
- Golf Course Community
- Tennis Courts
- Recreation Facilities
Security
- Gated Community
Ownership History
Purchase Details
Purchase Details
Home Financials for this Owner
Home Financials are based on the most recent Mortgage that was taken out on this home.Purchase Details
Home Financials for this Owner
Home Financials are based on the most recent Mortgage that was taken out on this home.Purchase Details
Home Financials for this Owner
Home Financials are based on the most recent Mortgage that was taken out on this home.Purchase Details
Home Financials for this Owner
Home Financials are based on the most recent Mortgage that was taken out on this home.Purchase Details
Home Financials for this Owner
Home Financials are based on the most recent Mortgage that was taken out on this home.Purchase Details
Purchase Details
Home Financials for this Owner
Home Financials are based on the most recent Mortgage that was taken out on this home.Purchase Details
Similar Homes in Nokomis, FL
Home Values in the Area
Average Home Value in this Area
Purchase History
| Date | Type | Sale Price | Title Company |
|---|---|---|---|
| Warranty Deed | $100 | None Listed On Document | |
| Warranty Deed | $765,000 | Consumer Title & Escrow Servic | |
| Interfamily Deed Transfer | -- | Consumers T&E Svcs Co Inc | |
| Warranty Deed | $455,000 | Attorney | |
| Warranty Deed | $325,000 | Attorney | |
| Warranty Deed | $323,000 | Msc Title Inc | |
| Warranty Deed | $250,000 | -- | |
| Warranty Deed | $227,000 | -- | |
| Warranty Deed | $49,900 | -- |
Mortgage History
| Date | Status | Loan Amount | Loan Type |
|---|---|---|---|
| Previous Owner | $348,600 | New Conventional | |
| Previous Owner | $344,900 | New Conventional | |
| Previous Owner | $341,250 | New Conventional | |
| Previous Owner | $50,000 | Credit Line Revolving | |
| Previous Owner | $82,866 | New Conventional | |
| Previous Owner | $20,000 | Credit Line Revolving | |
| Previous Owner | $175,000 | New Conventional | |
| Previous Owner | $258,400 | Purchase Money Mortgage | |
| Previous Owner | $181,600 | No Value Available |
Property History
| Date | Event | Price | Change | Sq Ft Price |
|---|---|---|---|---|
| 05/09/2022 05/09/22 | Sold | $765,000 | 0.0% | $328 / Sq Ft |
| 04/19/2022 04/19/22 | Pending | -- | -- | -- |
| 04/08/2022 04/08/22 | For Sale | $765,000 | +68.1% | $328 / Sq Ft |
| 06/17/2019 06/17/19 | Sold | $455,000 | -1.1% | $195 / Sq Ft |
| 05/04/2019 05/04/19 | Pending | -- | -- | -- |
| 04/24/2019 04/24/19 | For Sale | $459,900 | -- | $197 / Sq Ft |
Tax History Compared to Growth
Tax History
| Year | Tax Paid | Tax Assessment Tax Assessment Total Assessment is a certain percentage of the fair market value that is determined by local assessors to be the total taxable value of land and additions on the property. | Land | Improvement |
|---|---|---|---|---|
| 2024 | $6,304 | $548,000 | $170,700 | $377,300 |
| 2023 | $6,304 | $549,400 | $155,200 | $394,200 |
| 2022 | $3,731 | $323,561 | $0 | $0 |
| 2021 | $3,660 | $314,137 | $0 | $0 |
| 2020 | $3,672 | $309,800 | $86,900 | $222,900 |
| 2019 | $3,212 | $276,286 | $0 | $0 |
| 2018 | $3,130 | $271,134 | $0 | $0 |
| 2017 | $3,114 | $265,557 | $0 | $0 |
| 2016 | $3,104 | $345,400 | $76,900 | $268,500 |
| 2015 | $3,161 | $317,600 | $77,700 | $239,900 |
| 2014 | $3,148 | $252,450 | $0 | $0 |
Agents Affiliated with this Home
-
Christian Panin

Seller's Agent in 2022
Christian Panin
HOMESMART
(941) 201-1199
1 in this area
131 Total Sales
-
Melanie Twigg
M
Buyer's Agent in 2022
Melanie Twigg
HOMESMART
(941) 809-3453
1 in this area
15 Total Sales
-
Vincent Vizzaccaro

Seller's Agent in 2019
Vincent Vizzaccaro
FINE PROPERTIES
(941) 900-7060
110 Total Sales
Map
Source: Stellar MLS
MLS Number: A4434356
APN: 0162-01-0034
- 2092 Timucua Trail
- 2115 Timucua Trail
- 2081 Timucua Trail
- 6104 Talon Preserve Dr
- 2067 Tocobaga Ln
- 1985 White Feather Ln
- 6244 Talon Preserve Dr
- 1995 White Feather Ln
- 6248 Fish Eagle Ct
- 15048 Cuzcorro Ct
- 15052 Cuzcorro Ct
- 15080 Cuzcorro Ct
- 15084 Cuzcorro Ct
- 6072 Silver Grass Ct
- 15051 Ginetti St
- 15112 Cuzcorro Ct
- 15116 Cuzcorro Ct
- 15120 Cuzcorro Ct
- 15124 Cuzcorro Ct
- 15128 Cuzcorro Ct
