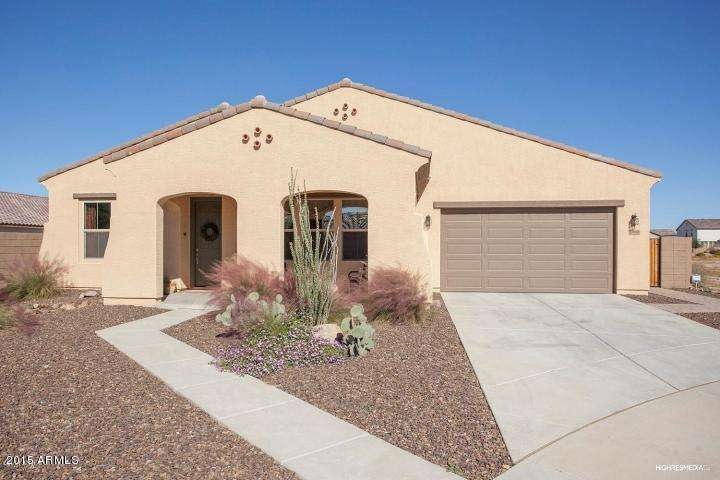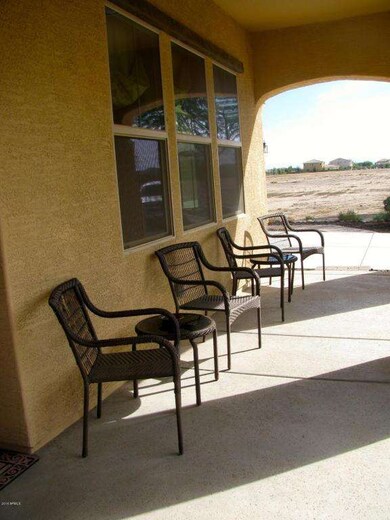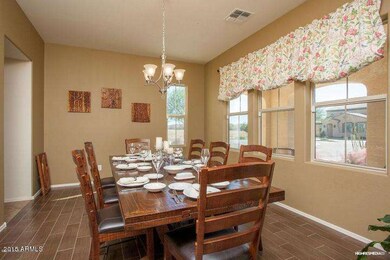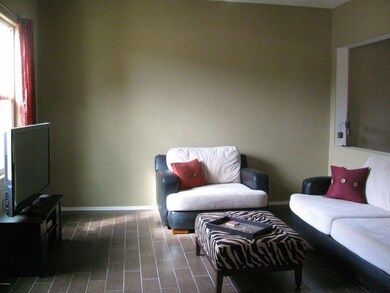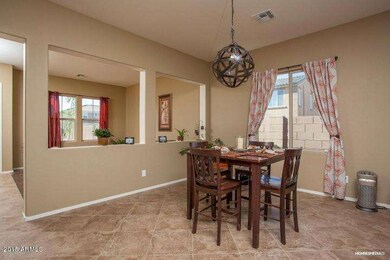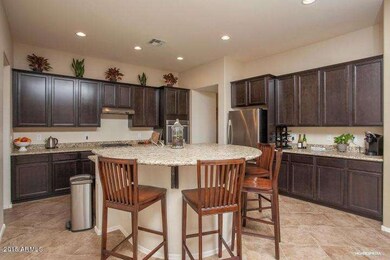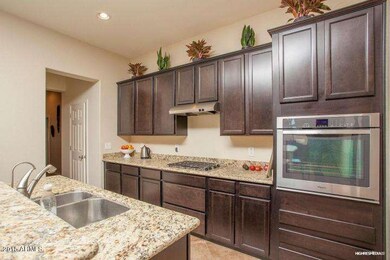
20982 E Waverly Dr Queen Creek, AZ 85142
Hastings Farms NeighborhoodHighlights
- Mountain View
- Granite Countertops
- Cul-De-Sac
- Queen Creek Elementary School Rated A-
- Covered patio or porch
- Eat-In Kitchen
About This Home
As of September 2023Gorgeous single level 3 bed+den in beautiful Hastings Farms on over-sized cul-de-sac lot! All the upgrades you could ask for! Exquisite cabinetry and extra large kitchen island & eating area, stainless steel appliances, gas cooktop! Neutral and wood tile throughout! Spacious living area including Formal Living, huge Family Room, and a Dining Room fit for a king. Large Open family room with oversized sliding window walls to help bring your living experience outdoors! Perfectly sized covered patio! Large Master Suite with elegant bath/shower/walk-in closet & raised countertops. Double sinks and separate toilet room in both bathrooms. Additional beds are nicely sized and the den is perfect for an office or playroom. Front exterior beautifully landscaped! Huge backyard ready for your touch!
Home Details
Home Type
- Single Family
Est. Annual Taxes
- $2,035
Year Built
- Built in 2013
Lot Details
- 10,345 Sq Ft Lot
- Desert faces the front of the property
- Cul-De-Sac
- Block Wall Fence
- Front Yard Sprinklers
- Sprinklers on Timer
HOA Fees
- $90 Monthly HOA Fees
Parking
- 3 Car Garage
- Tandem Parking
- Garage Door Opener
Home Design
- Wood Frame Construction
- Tile Roof
- Stucco
Interior Spaces
- 2,638 Sq Ft Home
- 1-Story Property
- Ceiling height of 9 feet or more
- Ceiling Fan
- Double Pane Windows
- Low Emissivity Windows
- Vinyl Clad Windows
- Tile Flooring
- Mountain Views
- Security System Owned
Kitchen
- Eat-In Kitchen
- Breakfast Bar
- Kitchen Island
- Granite Countertops
Bedrooms and Bathrooms
- 3 Bedrooms
- Primary Bathroom is a Full Bathroom
- 2 Bathrooms
- Dual Vanity Sinks in Primary Bathroom
- Bathtub With Separate Shower Stall
Schools
- Queen Creek Elementary School
- Newell Barney Middle School
- Queen Creek High School
Utilities
- Refrigerated Cooling System
- Zoned Heating
- Heating System Uses Natural Gas
- Water Filtration System
- Water Softener
- High Speed Internet
- Cable TV Available
Additional Features
- No Interior Steps
- Covered patio or porch
Listing and Financial Details
- Tax Lot 125
- Assessor Parcel Number 314-09-125
Community Details
Overview
- Association fees include ground maintenance
- City Property Mgmt Association, Phone Number (602) 437-4777
- Built by William Lyons
- Hastings Farms Subdivision
- FHA/VA Approved Complex
Recreation
- Community Playground
- Bike Trail
Ownership History
Purchase Details
Home Financials for this Owner
Home Financials are based on the most recent Mortgage that was taken out on this home.Purchase Details
Home Financials for this Owner
Home Financials are based on the most recent Mortgage that was taken out on this home.Purchase Details
Home Financials for this Owner
Home Financials are based on the most recent Mortgage that was taken out on this home.Similar Homes in Queen Creek, AZ
Home Values in the Area
Average Home Value in this Area
Purchase History
| Date | Type | Sale Price | Title Company |
|---|---|---|---|
| Warranty Deed | $675,000 | Grand Canyon Title | |
| Warranty Deed | $278,000 | Chicago Title Agency | |
| Special Warranty Deed | $256,664 | Security Title Agency Inc | |
| Special Warranty Deed | -- | Security Title Agency Inc |
Mortgage History
| Date | Status | Loan Amount | Loan Type |
|---|---|---|---|
| Open | $540,000 | New Conventional | |
| Previous Owner | $25,000 | Unknown | |
| Previous Owner | $285,861 | FHA | |
| Previous Owner | $230,997 | New Conventional |
Property History
| Date | Event | Price | Change | Sq Ft Price |
|---|---|---|---|---|
| 09/27/2023 09/27/23 | Sold | $675,000 | -1.5% | $256 / Sq Ft |
| 07/24/2023 07/24/23 | For Sale | $685,000 | 0.0% | $260 / Sq Ft |
| 01/01/2019 01/01/19 | Rented | $2,600 | 0.0% | -- |
| 12/05/2018 12/05/18 | Under Contract | -- | -- | -- |
| 10/14/2018 10/14/18 | For Rent | $2,600 | 0.0% | -- |
| 12/30/2015 12/30/15 | Sold | $278,000 | 0.0% | $105 / Sq Ft |
| 11/16/2015 11/16/15 | Price Changed | $278,000 | -2.5% | $105 / Sq Ft |
| 10/29/2015 10/29/15 | Price Changed | $285,000 | -1.7% | $108 / Sq Ft |
| 10/28/2015 10/28/15 | Price Changed | $289,900 | 0.0% | $110 / Sq Ft |
| 10/15/2015 10/15/15 | For Sale | $290,000 | -- | $110 / Sq Ft |
Tax History Compared to Growth
Tax History
| Year | Tax Paid | Tax Assessment Tax Assessment Total Assessment is a certain percentage of the fair market value that is determined by local assessors to be the total taxable value of land and additions on the property. | Land | Improvement |
|---|---|---|---|---|
| 2025 | $2,758 | $28,732 | -- | -- |
| 2024 | $2,772 | $27,364 | -- | -- |
| 2023 | $2,772 | $48,010 | $9,600 | $38,410 |
| 2022 | $2,753 | $35,730 | $7,140 | $28,590 |
| 2021 | $2,825 | $33,270 | $6,650 | $26,620 |
| 2020 | $2,706 | $30,250 | $6,050 | $24,200 |
| 2019 | $2,707 | $28,120 | $5,620 | $22,500 |
| 2018 | $2,606 | $24,580 | $4,910 | $19,670 |
| 2017 | $2,505 | $24,100 | $4,820 | $19,280 |
| 2016 | $2,368 | $22,820 | $4,560 | $18,260 |
| 2015 | $2,035 | $20,980 | $4,190 | $16,790 |
Agents Affiliated with this Home
-
S
Buyer's Agent in 2023
Sherri Larkin
Barrett Real Estate
(602) 620-2803
1 in this area
6 Total Sales
-

Seller's Agent in 2019
Debbie Liu
ATOP Real Estate
(520) 338-1956
4 Total Sales
-

Buyer's Agent in 2019
Sheryl Robinson
Home Key Realty
(602) 614-0416
40 Total Sales
-

Seller's Agent in 2015
Allison Bourn
Revinre
(480) 567-2682
53 Total Sales
-

Buyer's Agent in 2015
Gregory Stahl
HomeSmart Lifestyles
(480) 560-5385
2 in this area
26 Total Sales
Map
Source: Arizona Regional Multiple Listing Service (ARMLS)
MLS Number: 5349461
APN: 314-09-125
- 20966 E Pecan Ln
- 21004 E Sunset Dr
- 21031 E Creekside Dr
- 21029 E Sunset Dr
- 23733 S 209th Place
- 21141 E Pecan Ln
- 23644 S 209th Place
- 24350 S 208th Place
- 20952 E Via Del Sol
- 23472 S 210th St
- 21026 E Calle Luna Ct
- 20951 E Via Del Sol
- 21039 E Poco Calle
- 21104 E Poco Calle
- 21024 E Poco Calle
- 20668 E Sunset Dr
- 21033 E Camina Buena Vista Ct
- 21337 E Waverly Dr
- 21328 E Misty Ln
- 21262 E Cherrywood Dr
