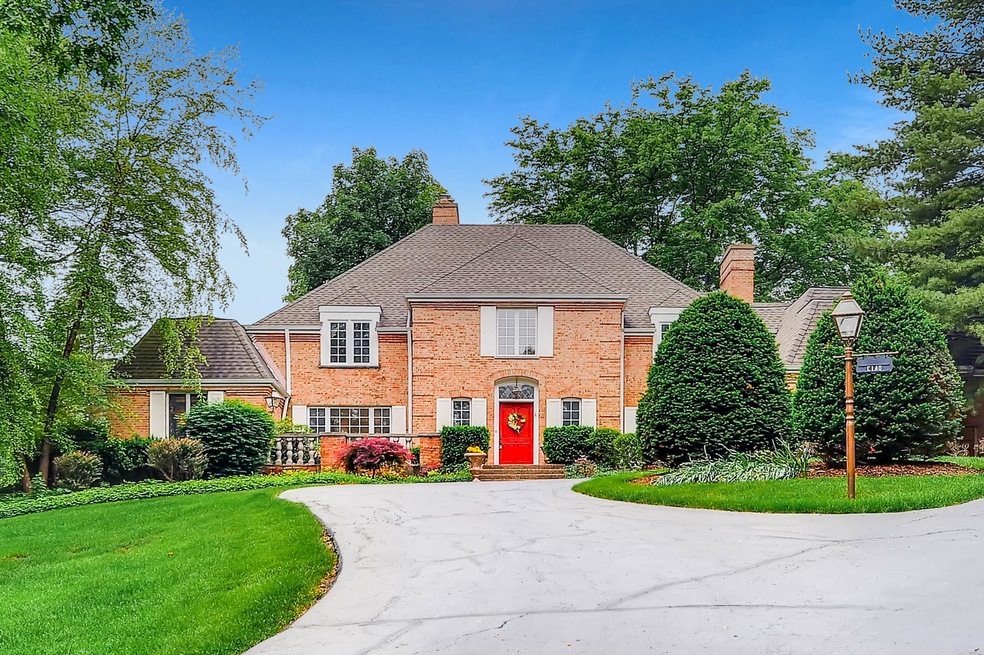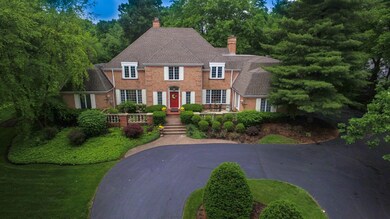
20982 N Buffalo Run Kildeer, IL 60047
Highlights
- Water Views
- Spa
- Deck
- Isaac Fox Elementary School Rated A
- French Provincial Architecture
- Recreation Room
About This Home
As of April 2024Begin your next chapter in this enchanting estate seated on a hill. Located in the lovely Farmington subdivision, find this impeccable French Provincial home atop nearly 1.5 acres w/immaculate landscaping & water views. An opulent two-story foyer & curved grand staircase welcomes you. The large eat-in kitchen w/ granite countertops & SS appliances attaches to family room w/ wood burning fireplace. 3 sets of glass sliders lead to a vast deck w/ outdoor grill/bar area, hot tub, private garden & water views. Be transported to serenity as you enter the master suite, complete w/ sitting area, private balcony & spa-like bath w/ double sinks & two large walk-in closets. Full, finished basement is the perfect entertaining space or in-law arrangement w/ entertainment/game areas, full bath & dry bar. Located in highly sought after school districts 96 & 125, this home is a move-in ready beauty. Come by today & see why this home is the perfect place to begin your next chapter!
Last Agent to Sell the Property
Real Broker LLC License #475165163 Listed on: 08/07/2018

Last Buyer's Agent
Eve Tarm
Coldwell Banker Realty License #475140404
Home Details
Home Type
- Single Family
Est. Annual Taxes
- $19,001
Year Built
- 1978
Lot Details
- Wooded Lot
Parking
- Attached Garage
- Garage Transmitter
- Garage Door Opener
- Circular Driveway
- Garage Is Owned
Home Design
- French Provincial Architecture
- Brick Exterior Construction
Interior Spaces
- Dry Bar
- Skylights
- Wood Burning Fireplace
- Gas Log Fireplace
- Entrance Foyer
- Home Office
- Recreation Room
- Game Room
- Sun or Florida Room
- Lower Floor Utility Room
- Gallery
- Wood Flooring
- Water Views
Kitchen
- Breakfast Bar
- Walk-In Pantry
- Built-In Oven
- Cooktop with Range Hood
- Microwave
- Dishwasher
- Stainless Steel Appliances
- Kitchen Island
Bedrooms and Bathrooms
- Walk-In Closet
- Primary Bathroom is a Full Bathroom
- Dual Sinks
- Soaking Tub
- Separate Shower
Laundry
- Laundry on main level
- Dryer
- Washer
Finished Basement
- Basement Fills Entire Space Under The House
- Finished Basement Bathroom
Outdoor Features
- Spa
- Balcony
- Deck
- Patio
Utilities
- Forced Air Zoned Heating and Cooling System
- Heating System Uses Gas
- Well
- Private or Community Septic Tank
Listing and Financial Details
- Homeowner Tax Exemptions
- $700 Seller Concession
Ownership History
Purchase Details
Home Financials for this Owner
Home Financials are based on the most recent Mortgage that was taken out on this home.Purchase Details
Home Financials for this Owner
Home Financials are based on the most recent Mortgage that was taken out on this home.Purchase Details
Home Financials for this Owner
Home Financials are based on the most recent Mortgage that was taken out on this home.Purchase Details
Purchase Details
Home Financials for this Owner
Home Financials are based on the most recent Mortgage that was taken out on this home.Purchase Details
Purchase Details
Home Financials for this Owner
Home Financials are based on the most recent Mortgage that was taken out on this home.Purchase Details
Home Financials for this Owner
Home Financials are based on the most recent Mortgage that was taken out on this home.Purchase Details
Home Financials for this Owner
Home Financials are based on the most recent Mortgage that was taken out on this home.Similar Homes in the area
Home Values in the Area
Average Home Value in this Area
Purchase History
| Date | Type | Sale Price | Title Company |
|---|---|---|---|
| Warranty Deed | $1,060,500 | Proper Title | |
| Warranty Deed | $810,000 | -- | |
| Warranty Deed | $615,000 | Attorneys Title Guaranty Fun | |
| Interfamily Deed Transfer | -- | None Available | |
| Interfamily Deed Transfer | -- | None Available | |
| Interfamily Deed Transfer | -- | None Available | |
| Interfamily Deed Transfer | -- | None Available | |
| Deed | $840,500 | Attorneys Title Guaranty Fun | |
| Warranty Deed | $255,000 | -- |
Mortgage History
| Date | Status | Loan Amount | Loan Type |
|---|---|---|---|
| Open | $766,550 | New Conventional | |
| Previous Owner | $535,000 | New Conventional | |
| Previous Owner | $524,000 | New Conventional | |
| Previous Owner | $98,000 | Stand Alone Second | |
| Previous Owner | $440,000 | New Conventional | |
| Previous Owner | $405,000 | Adjustable Rate Mortgage/ARM | |
| Previous Owner | $100,000 | Credit Line Revolving | |
| Previous Owner | $250,000 | Credit Line Revolving | |
| Previous Owner | $417,000 | New Conventional | |
| Previous Owner | $650,000 | Credit Line Revolving | |
| Previous Owner | $191,200 | No Value Available | |
| Closed | $25,550 | No Value Available |
Property History
| Date | Event | Price | Change | Sq Ft Price |
|---|---|---|---|---|
| 04/09/2024 04/09/24 | Sold | $1,060,500 | +8.8% | $235 / Sq Ft |
| 03/03/2024 03/03/24 | Pending | -- | -- | -- |
| 02/28/2024 02/28/24 | For Sale | $975,000 | +20.4% | $216 / Sq Ft |
| 12/15/2022 12/15/22 | Sold | $810,000 | -1.8% | $180 / Sq Ft |
| 10/30/2022 10/30/22 | Pending | -- | -- | -- |
| 10/27/2022 10/27/22 | For Sale | $825,000 | +34.1% | $183 / Sq Ft |
| 10/09/2018 10/09/18 | Sold | $615,000 | -1.6% | $136 / Sq Ft |
| 09/18/2018 09/18/18 | For Sale | $625,000 | +1.6% | $139 / Sq Ft |
| 09/14/2018 09/14/18 | Off Market | $615,000 | -- | -- |
| 08/24/2018 08/24/18 | Pending | -- | -- | -- |
| 08/13/2018 08/13/18 | Pending | -- | -- | -- |
| 08/07/2018 08/07/18 | For Sale | $625,000 | -- | $139 / Sq Ft |
Tax History Compared to Growth
Tax History
| Year | Tax Paid | Tax Assessment Tax Assessment Total Assessment is a certain percentage of the fair market value that is determined by local assessors to be the total taxable value of land and additions on the property. | Land | Improvement |
|---|---|---|---|---|
| 2024 | $19,001 | $265,154 | $50,178 | $214,976 |
| 2023 | $15,787 | $257,522 | $48,830 | $208,692 |
| 2022 | $15,787 | $212,221 | $47,885 | $164,336 |
| 2021 | $15,279 | $206,783 | $46,658 | $160,125 |
| 2020 | $14,977 | $206,783 | $46,658 | $160,125 |
| 2019 | $14,743 | $204,979 | $46,251 | $158,728 |
| 2018 | $7,522 | $251,336 | $49,754 | $201,582 |
| 2017 | $17,733 | $248,306 | $49,154 | $199,152 |
| 2016 | $17,645 | $240,444 | $47,598 | $192,846 |
| 2015 | $17,243 | $229,016 | $45,336 | $183,680 |
| 2014 | $16,053 | $217,461 | $48,720 | $168,741 |
| 2012 | $15,409 | $217,919 | $48,823 | $169,096 |
Agents Affiliated with this Home
-
Renee Clark

Seller's Agent in 2024
Renee Clark
@ Properties
(847) 612-0027
13 in this area
200 Total Sales
-
Kaitlin Allen

Buyer's Agent in 2024
Kaitlin Allen
@properties Christie's International Real Estate
(847) 452-0105
1 in this area
130 Total Sales
-
Sally Leoni

Seller's Agent in 2022
Sally Leoni
Coldwell Banker Realty
(847) 636-1725
13 in this area
42 Total Sales
-
Ali Lerner

Buyer's Agent in 2022
Ali Lerner
@ Properties
(773) 615-6005
3 in this area
45 Total Sales
-
Stefanie Ridolfo

Seller's Agent in 2018
Stefanie Ridolfo
Real Broker LLC
(630) 200-2120
427 Total Sales
-

Buyer's Agent in 2018
Eve Tarm
Coldwell Banker Realty
Map
Source: Midwest Real Estate Data (MRED)
MLS Number: MRD10043886
APN: 14-34-201-001
- 20753 N Buffalo Run
- 21266 N Grove Dr
- 21282 W South Boschome Cir
- 21298 N Andover Rd
- 21061 N Andover Rd
- 20420 Rand Rd
- 20515 N Westpark Place
- 20406 Rand Rd
- 20412 N Rand Rd
- 22077 W Casa Bella View
- 21949 W Talia Ln
- 22079 W Casa Bella View
- 22106 W Casa Bella View
- 22110 W Casa Bella View
- 22112 W Casa Bella View
- 22118 W Casa Bella View
- 21624 N Andover Rd
- 20678 N Oliver Ct
- 904 Warwick Ln
- 20425 N Hazelcrest Rd

