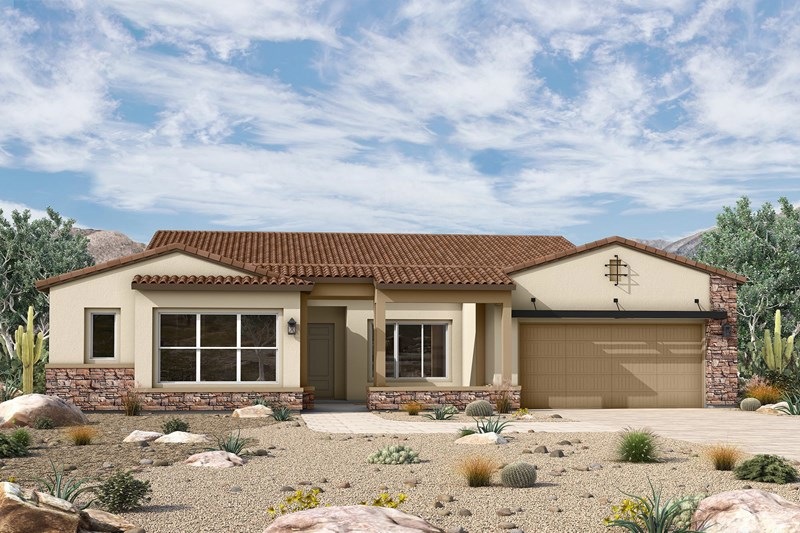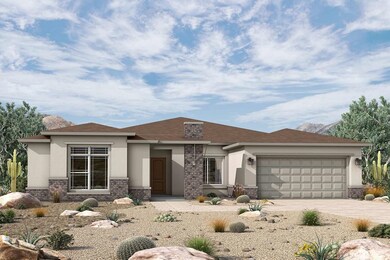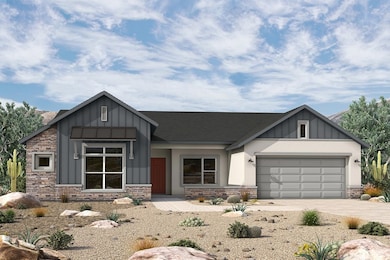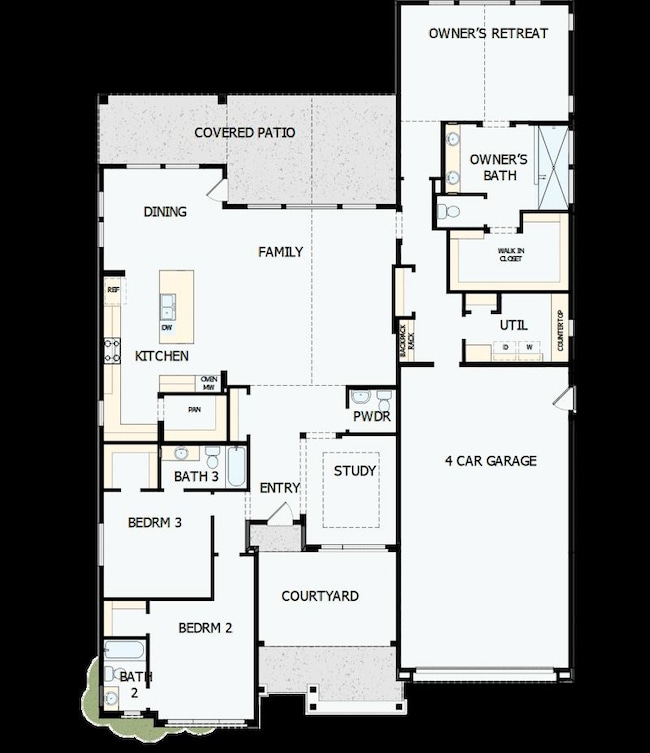
Stagecraft Buckeye, AZ 85396
Verrado NeighborhoodEstimated payment $5,390/month
Highlights
- Golf Course Community
- New Construction
- Community Pool
- Verrado Elementary School Rated A-
- Clubhouse
- Tennis Courts
About This Home
Comfort and luxury inspire every lifestyle refinement of The Stagecraft floor plan by David Weekley Homes in The Ridge at Victory. A welcoming view of the sunny family and dining spaces greets you from the moment you open the front door from the lovely courtyard entry. The streamlined kitchen creates an easy culinary layout for the resident chef while granting an open view of the adjacent living spaces. Pamper yourself in the spa-inspired Owner’s Bath and explore the wardrobe potential of the large walk-in closet before retiring to the Owner’s Retreat. Unique personalities will be delighted to make the delightful secondary bedroom suites their own. The home office and covered patio present versatile spaces to fulfill your goals and celebrate those achievements in style. Send a message to the David Weekley Homes at Victory Team to learn more about the artfully crafted floor plan at the core of this new home in Buckeye, AZ.
Home Details
Home Type
- Single Family
Parking
- 4 Car Garage
Home Design
- New Construction
- Ready To Build Floorplan
- Stagecraft Plan
Interior Spaces
- 2,688 Sq Ft Home
- 1-Story Property
Bedrooms and Bathrooms
- 3 Bedrooms
Community Details
Overview
- Built by David Weekley Homes
- The Ridge At Victory Subdivision
- Greenbelt
Amenities
- Clubhouse
- Community Center
Recreation
- Golf Course Community
- Tennis Courts
- Community Playground
- Community Pool
- Park
- Trails
Sales Office
- 20982 W Pasadena Ave
- Buckeye, AZ 85396
- 480-935-8008
- Builder Spec Website
Map
Similar Homes in the area
Home Values in the Area
Average Home Value in this Area
Property History
| Date | Event | Price | Change | Sq Ft Price |
|---|---|---|---|---|
| 06/16/2025 06/16/25 | Price Changed | $822,990 | +0.6% | $306 / Sq Ft |
| 06/01/2025 06/01/25 | Price Changed | $817,990 | +0.7% | $304 / Sq Ft |
| 05/01/2025 05/01/25 | Price Changed | $811,990 | +0.2% | $302 / Sq Ft |
| 04/01/2025 04/01/25 | Price Changed | $809,990 | +0.6% | $301 / Sq Ft |
| 03/26/2025 03/26/25 | For Sale | $804,990 | -- | $299 / Sq Ft |
- 20633 W Berridge Ln
- 20638 W Berridge Ln
- 20658 W Berridge Ln
- 20646 W Berridge Ln
- 20645 W Berridge Ln
- 20982 W Pasadena Ave
- 20982 W Pasadena Ave
- 20982 W Pasadena Ave
- 20982 W Pasadena Ave
- 20982 W Pasadena Ave
- 20982 W Pasadena Ave
- 20982 W Pasadena Ave
- 20961 W Pasadena Ave
- 20755 W San Miguel Ave
- 6190 N Sunrise Ln
- 6187 N Sunrise Ln
- 6163 N Sunrise Ln
- 20397 W Rovey Ave
- 6103 N Sunrise Ln
- 20421 W Rovey Ave



