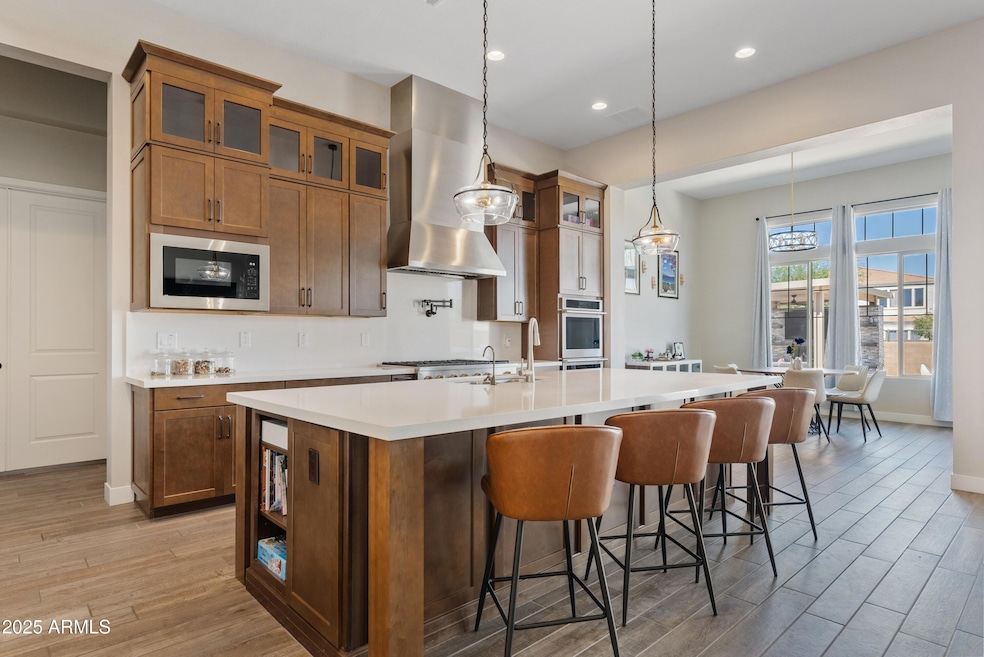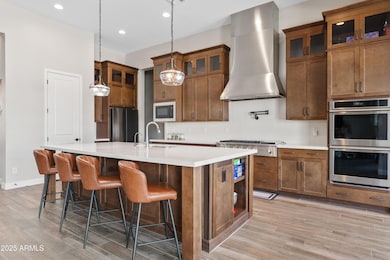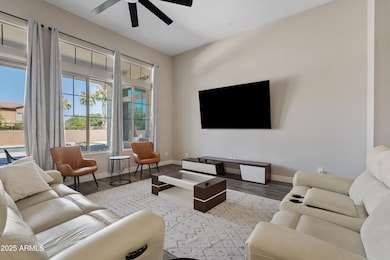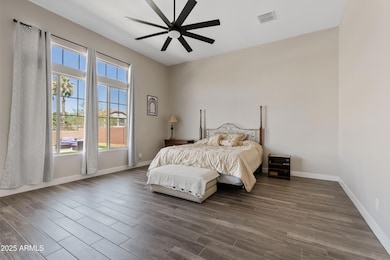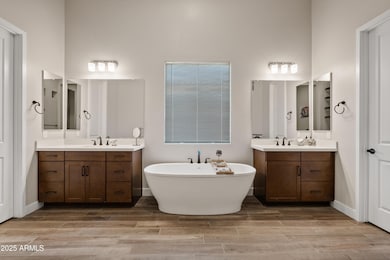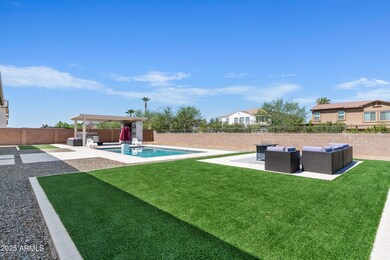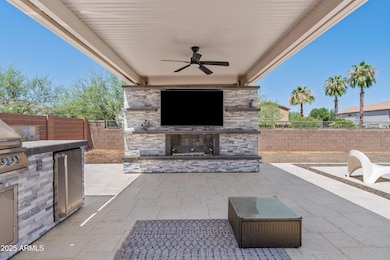20984 S 188th Place Queen Creek, AZ 85142
Sossaman Estates NeighborhoodEstimated payment $9,338/month
Highlights
- Private Pool
- Mountain View
- Freestanding Bathtub
- Cortina Elementary School Rated A
- Community Lake
- Pickleball Courts
About This Home
Stunning Upgraded Home with Casita, 4-Car Garage & Saltwater Pool! This exceptional Queen Creek home features a gourmet kitchen with updated cabinets, oversized island, double ovens, gas cooktop, quartz counters with matching backsplash, and a pot filler. Enjoy wood-look tile throughout (including casita), quartz counters in all bathrooms, tiled showers, upgraded hardware, and a luxurious primary bath with a standalone tub. Highlights include a converted media room with built-in speakers, an insulated 4-car garage, upgraded lighting and fans, water softener, RO system, tankless water heater, and hardwired internet throughout. The private casita adds flexibility and comfort. The backyard is built to impress with a saltwater pool (self-cleaning floor), tiled patio, pergola with built-in TV/fireplace and BBQ, extended paver driveway, and front yard landscaping. Move-in ready with unmatched upgrades and style!
Listing Agent
Berkshire Hathaway HomeServices Arizona Properties License #SA681607000 Listed on: 08/02/2025

Co-Listing Agent
Berkshire Hathaway HomeServices Arizona Properties License #SA548322000
Home Details
Home Type
- Single Family
Est. Annual Taxes
- $3,944
Year Built
- Built in 2022
Lot Details
- 0.37 Acre Lot
- Desert faces the front of the property
- Block Wall Fence
- Artificial Turf
- Front and Back Yard Sprinklers
HOA Fees
- $137 Monthly HOA Fees
Parking
- 2 Open Parking Spaces
- 4 Car Garage
Home Design
- Wood Frame Construction
- Tile Roof
- Stucco
Interior Spaces
- 4,371 Sq Ft Home
- 1-Story Property
- Ceiling height of 9 feet or more
- Ceiling Fan
- Fireplace
- ENERGY STAR Qualified Windows
- Tile Flooring
- Mountain Views
- Washer and Dryer Hookup
Kitchen
- Eat-In Kitchen
- Breakfast Bar
- Double Oven
- Gas Cooktop
- Built-In Microwave
- ENERGY STAR Qualified Appliances
- Kitchen Island
Bedrooms and Bathrooms
- 5 Bedrooms
- Primary Bathroom is a Full Bathroom
- 5.5 Bathrooms
- Dual Vanity Sinks in Primary Bathroom
- Freestanding Bathtub
- Bathtub With Separate Shower Stall
Pool
- Pool Updated in 2025
- Private Pool
Outdoor Features
- Covered Patio or Porch
- Built-In Barbecue
Schools
- Cortina Elementary School
- Sossaman Middle School
- Higley High School
Utilities
- Central Air
- Heating System Uses Natural Gas
- Tankless Water Heater
- High Speed Internet
Additional Features
- No Interior Steps
- ENERGY STAR Qualified Equipment for Heating
Listing and Financial Details
- Tax Lot 7
- Assessor Parcel Number 314-14-656
Community Details
Overview
- Association fees include ground maintenance
- Aam, Llc Association, Phone Number (602) 957-9191
- Built by Taylor Morrison
- Legado Parcel D Subdivision, Sierra Floorplan
- Community Lake
Recreation
- Pickleball Courts
- Community Playground
- Bike Trail
Map
Home Values in the Area
Average Home Value in this Area
Tax History
| Year | Tax Paid | Tax Assessment Tax Assessment Total Assessment is a certain percentage of the fair market value that is determined by local assessors to be the total taxable value of land and additions on the property. | Land | Improvement |
|---|---|---|---|---|
| 2025 | $3,726 | $44,569 | -- | -- |
| 2024 | $3,666 | $42,446 | -- | -- |
| 2023 | $3,666 | $67,030 | $13,400 | $53,630 |
| 2022 | $492 | $17,250 | $17,250 | $0 |
| 2021 | $491 | $6,885 | $6,885 | $0 |
Property History
| Date | Event | Price | List to Sale | Price per Sq Ft |
|---|---|---|---|---|
| 08/02/2025 08/02/25 | For Sale | $1,680,000 | -- | $384 / Sq Ft |
Purchase History
| Date | Type | Sale Price | Title Company |
|---|---|---|---|
| Special Warranty Deed | $1,110,408 | Inspired Title Services Llc | |
| Special Warranty Deed | -- | Inspired Title Services Llc |
Mortgage History
| Date | Status | Loan Amount | Loan Type |
|---|---|---|---|
| Open | $350,000 | New Conventional |
Source: Arizona Regional Multiple Listing Service (ARMLS)
MLS Number: 6899934
APN: 314-14-656
- 18849 E Azalea Dr
- 18813 E Peartree Ln
- 18658 E Purple Sage Dr
- 18909 E Ashridge Dr
- 18635 E Pine Barrens Ave
- 19016 E Alfalfa Dr
- 19087 E Walnut Ct
- 18676 E Druids Glen Rd
- 18492 E Oak Hill Ln
- 18887 E Braeburn Ln
- Adair Plan at Legado - Summit Collection
- Tyndall Plan at Legado - Summit Collection
- Palisade Plan at Legado - Summit Collection
- Belmont Plan at Legado - Summit Collection
- Catalina Plan at Legado - Summit Collection
- 22219 S 191st Way
- Acadia Plan at Legado - Voyage Collection
- Denali Plan at Legado - Voyage Collection
- Breckenridge Plan at Legado - Voyage Collection
- Ramsey Plan at Legado - Voyage Collection
- 18546 E Oak Hill Ln
- 18560 E Strawberry Dr
- 21408 S 193rd St
- 19270 E Thornton Rd
- 19250 E Carriage Way
- 18805 E Mockingbird Dr
- 19617 S 190th St
- 4584 E Reins Rd
- 19699 E Apricot Ln
- 5141 S Eucalyptus Dr
- 18930 E Superstition Dr
- 4269 E Cassia Ln
- 19043 E Kingbird Dr
- 19365 E Rittenhouse Rd
- 19675 E Oriole Way
- 7640 S Power Rd
- 19133 E Seagull Dr
- 19894 E Strawberry Dr
- 17904 E Bronco Dr
- 4148 E Walnut Rd
