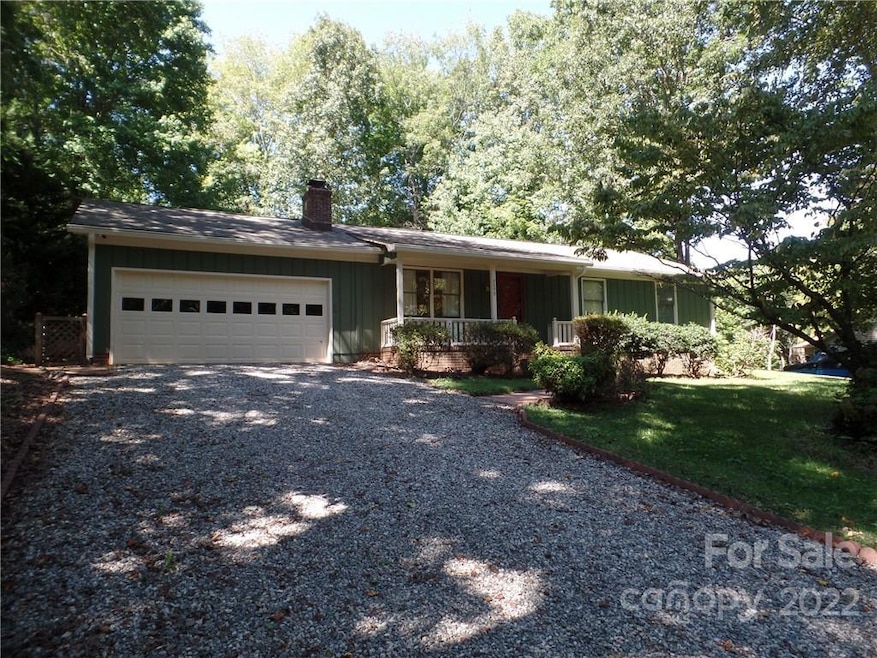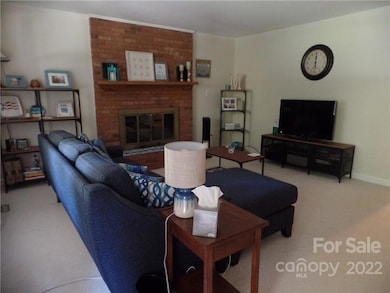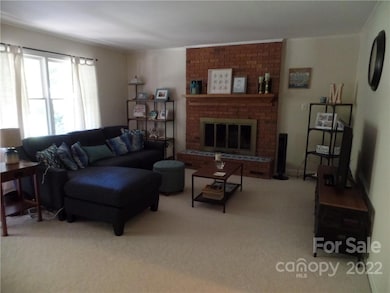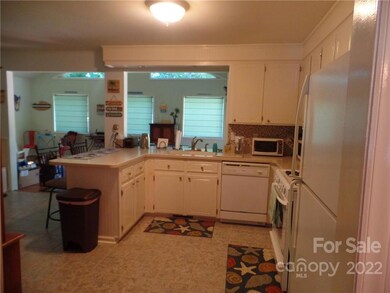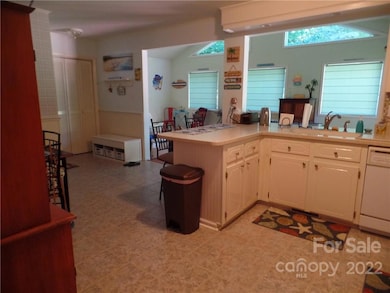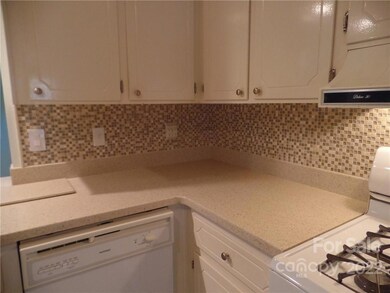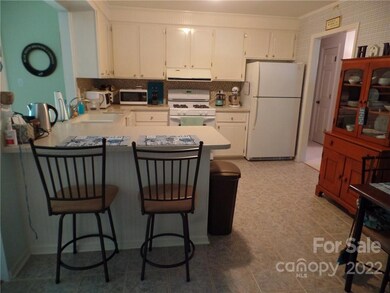
2099 Rock Springs Cir Denver, NC 28037
Estimated Value: $333,000 - $361,000
Highlights
- Ranch Style House
- Terrace
- Cul-De-Sac
- St. James Elementary School Rated A-
- No HOA
- Front Porch
About This Home
As of February 2023Ranch built on crawl space not a slab with Rocking Chair Front Porch Overlooking Trees and flowers in the yard on nearly half acre and a wonderful Sun Room on the back. No HOA! Three Bedrooms and Two Full Baths. Kitchen and Dining area open to Large Sun Room with Vaulted Ceiling. Living Room with Wood Burning Fireplace with built in heat system and White Carpet. Updated bath fixtures and tiled showers.Kitchen updated with Corian countertops and New backsplash.New heat pump in 2018. New leaf free gutter system in 2019. Brick walkway from front of home to 619 Square feet Patio around the back with large area for entertaining.Two car garage with workshop area and storage closet. Detached Storage Building 12 x 18 for your lawn mower with attached small pet fenced area. Washer Dryer and Refrigerator will remain. Only minutes from Publix, Aldi, 2 Food Lions, Wal-mart, Lowes and many places to eat.
Last Agent to Sell the Property
Pam Wilkinson Realty License #118004 Listed on: 10/03/2022
Home Details
Home Type
- Single Family
Est. Annual Taxes
- $1,696
Year Built
- Built in 1979
Lot Details
- 0.48 Acre Lot
- Cul-De-Sac
- Property is zoned RSF, R-SF
Parking
- 2 Car Attached Garage
- Driveway
Home Design
- Ranch Style House
- Wood Siding
Interior Spaces
- 1,610 Sq Ft Home
- Ceiling Fan
- Insulated Windows
- Window Treatments
- Living Room with Fireplace
- Crawl Space
- Pull Down Stairs to Attic
Kitchen
- Gas Cooktop
- Dishwasher
Flooring
- Laminate
- Tile
Bedrooms and Bathrooms
- 3 Main Level Bedrooms
- 2 Full Bathrooms
Laundry
- Laundry Room
- Dryer
- Washer
Outdoor Features
- Terrace
- Outbuilding
- Front Porch
Schools
- St. James Elementary School
- East Junior High
- East Lincoln High School
Utilities
- Central Air
- Heating System Uses Propane
- Propane
- Gas Water Heater
- Septic Tank
- Cable TV Available
Community Details
- No Home Owners Association
- Country Valley Subdivision
Listing and Financial Details
- Assessor Parcel Number 29834
Ownership History
Purchase Details
Home Financials for this Owner
Home Financials are based on the most recent Mortgage that was taken out on this home.Purchase Details
Home Financials for this Owner
Home Financials are based on the most recent Mortgage that was taken out on this home.Purchase Details
Similar Homes in Denver, NC
Home Values in the Area
Average Home Value in this Area
Purchase History
| Date | Buyer | Sale Price | Title Company |
|---|---|---|---|
| Soden Mile Draper | $315,000 | -- | |
| Rodriguez Mildred Rocheli Rosado | $195,000 | None Available | |
| Prevatte Andrea Wiles | $109,900 | -- |
Mortgage History
| Date | Status | Borrower | Loan Amount |
|---|---|---|---|
| Open | Soden Mile Draper | $309,294 | |
| Previous Owner | Rodriguez Mildred Rocheli Rosado | $158,000 | |
| Previous Owner | Mclean Andrea Wiles | $50,000 |
Property History
| Date | Event | Price | Change | Sq Ft Price |
|---|---|---|---|---|
| 02/09/2023 02/09/23 | Sold | $315,000 | -3.1% | $196 / Sq Ft |
| 10/03/2022 10/03/22 | For Sale | $325,000 | +66.7% | $202 / Sq Ft |
| 08/31/2017 08/31/17 | Sold | $195,000 | +3.2% | $122 / Sq Ft |
| 07/22/2017 07/22/17 | Pending | -- | -- | -- |
| 07/19/2017 07/19/17 | For Sale | $189,000 | -- | $118 / Sq Ft |
Tax History Compared to Growth
Tax History
| Year | Tax Paid | Tax Assessment Tax Assessment Total Assessment is a certain percentage of the fair market value that is determined by local assessors to be the total taxable value of land and additions on the property. | Land | Improvement |
|---|---|---|---|---|
| 2024 | $1,696 | $262,022 | $44,000 | $218,022 |
| 2023 | $1,691 | $262,022 | $44,000 | $218,022 |
| 2022 | $1,378 | $170,862 | $38,000 | $132,862 |
| 2021 | $1,386 | $170,862 | $38,000 | $132,862 |
| 2020 | $1,191 | $170,862 | $38,000 | $132,862 |
| 2019 | $1,191 | $170,862 | $38,000 | $132,862 |
| 2018 | $1,058 | $136,728 | $34,500 | $102,228 |
| 2017 | $957 | $136,728 | $34,500 | $102,228 |
| 2016 | $953 | $136,728 | $34,500 | $102,228 |
| 2015 | $1,096 | $136,728 | $34,500 | $102,228 |
| 2014 | $1,025 | $137,353 | $34,500 | $102,853 |
Agents Affiliated with this Home
-
Pamelia Wilkinson
P
Seller's Agent in 2023
Pamelia Wilkinson
Pam Wilkinson Realty
(704) 458-4110
4 Total Sales
-
Matt Burrows

Buyer's Agent in 2023
Matt Burrows
RE/MAX Executives Charlotte, NC
(704) 244-3978
60 Total Sales
-
Marty Wilcox

Seller's Agent in 2017
Marty Wilcox
Lake Norman Realty, Inc.
(704) 745-7176
90 Total Sales
Map
Source: Canopy MLS (Canopy Realtor® Association)
MLS Number: 3908298
APN: 29834
- 2109 Rock Springs Cir
- 7958 Unity Church Rd
- 7943 Mariners Pointe Cir
- 7945 Mariners Pointe Cir
- 7172 Indigo Way
- 2147 Lake Breeze Ln
- 1515 N Nc 16 Business Hwy
- 8260 Graham Rd
- 2692 Norman Isle Dr
- 2444 Mariners Cove Ln
- 2448 Mariners Cove Ln
- 0000 Smith Harbour Dr
- 8150 Malibu Pointe Ln
- 2315 Smith Harbour Dr
- 1638 Sweetmoss Loop
- 2315 Perry Rd
- 7896 Harbor Master Ct
- 2325 Perry Rd
- 4246 Millstream Rd
- 8216 Malibu Pointe Ln
- 2099 Rock Springs Cir
- 2089 Rock Springs Cir
- 2079 Rock Springs Cir
- 2088 Rock Springs Cir
- 2069 Rock Springs Cir
- 2078 Rock Springs Cir
- 2078 Rock Springs Cir Unit 10
- 1266 N Nc 16 Business Hwy
- 1250 N Highway 16
- 2059 Rock Springs Cir
- 7907 Secluded Ln
- 1298 N Nc 16 Business Hwy
- 1232 Nc-16
- 7925 Secluded Ln
- 2049 Rock Springs Cir
- 2046 Rock Springs Cir
- 7935 Secluded Ln
- 2041 Rock Springs Cir
- 1162 State Road 16
- 1822 Rock Springs Cir
