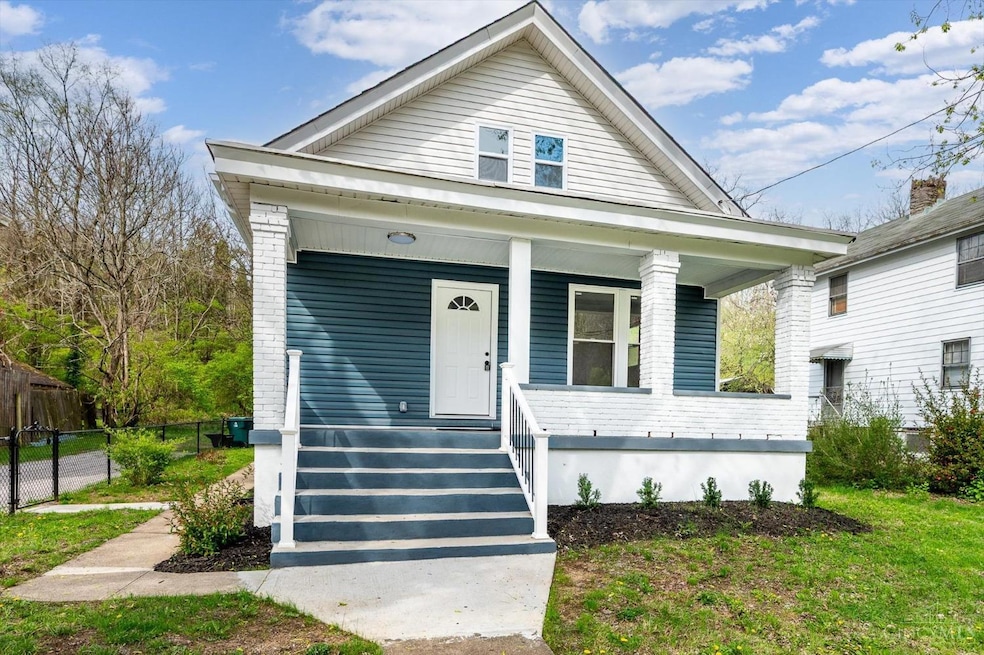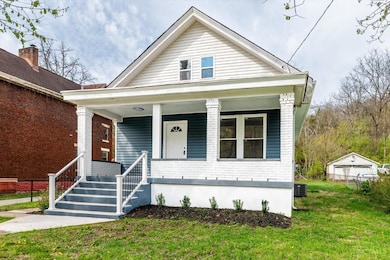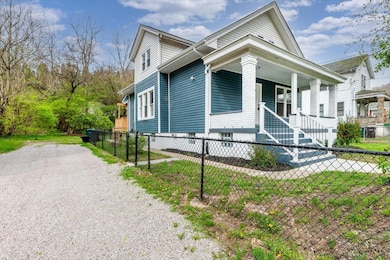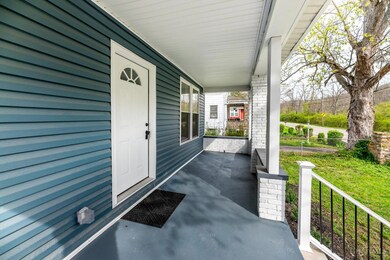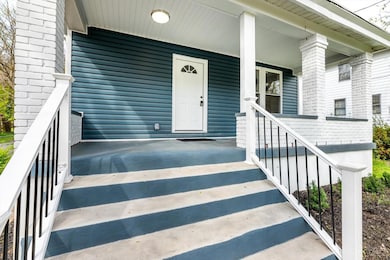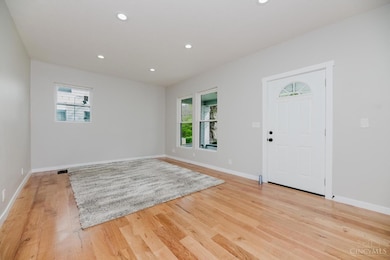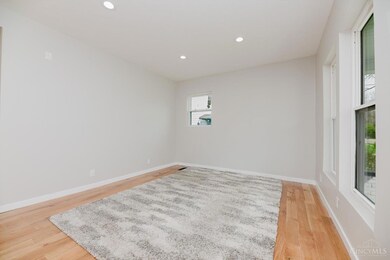2099 W Fork Rd Cincinnati, OH 45211
Westwood NeighborhoodEstimated payment $1,515/month
Highlights
- View of Trees or Woods
- Deck
- Wood Flooring
- Walnut Hills High School Rated A+
- Traditional Architecture
- Main Floor Bedroom
About This Home
Total rehab in 2025. New roof, new gutters, new siding, many new windows with blinds, new water heater, new HVAC, new kitchen appliances, first floor laundry, new hardwood floors, all new painted walls, new kitchen cabinets and countertops, new bathrooms, new plumbing and new electric and new electric panel. Upstairs bathroom with shower and garden tub. Primary bedroom has bathroom with shower. Brand new Decorative retaining wall in front of driveway Ring security flood light and doorbell. Tori self propelled lawnmower and 36' flat-screen TV. Two parcels 226-0008-0021-00 & Parcel 226-0008-0008-00 for address 2097 and 2099.
Home Details
Home Type
- Single Family
Est. Annual Taxes
- $1,270
Year Built
- Built in 1927
Lot Details
- 6,360 Sq Ft Lot
- Lot Dimensions are 43 x 150
- Level Lot
Parking
- Gravel Driveway
Home Design
- Traditional Architecture
- Poured Concrete
- Shingle Roof
- Vinyl Siding
Interior Spaces
- 1,728 Sq Ft Home
- 2-Story Property
- Chandelier
- Double Pane Windows
- Vinyl Clad Windows
- Views of Woods
Kitchen
- Oven or Range
- Microwave
- Dishwasher
- Solid Wood Cabinet
Flooring
- Wood
- Concrete
- Tile
Bedrooms and Bathrooms
- 3 Bedrooms
- Main Floor Bedroom
- Soaking Tub
Unfinished Basement
- Walk-Out Basement
- Basement Fills Entire Space Under The House
Outdoor Features
- Deck
Utilities
- Forced Air Heating and Cooling System
- Natural Gas Not Available
- Electric Water Heater
Community Details
- No Home Owners Association
Map
Home Values in the Area
Average Home Value in this Area
Tax History
| Year | Tax Paid | Tax Assessment Tax Assessment Total Assessment is a certain percentage of the fair market value that is determined by local assessors to be the total taxable value of land and additions on the property. | Land | Improvement |
|---|---|---|---|---|
| 2024 | $107 | $1,656 | $1,656 | -- |
| 2023 | $107 | $1,656 | $1,656 | $0 |
| 2022 | $62 | $854 | $854 | $0 |
| 2021 | $60 | $854 | $854 | $0 |
| 2020 | $61 | $854 | $854 | $0 |
| 2019 | $57 | $718 | $718 | $0 |
| 2018 | $57 | $718 | $718 | $0 |
| 2017 | $55 | $718 | $718 | $0 |
| 2016 | $55 | $697 | $697 | $0 |
| 2015 | $49 | $697 | $697 | $0 |
| 2014 | $49 | $697 | $697 | $0 |
| 2013 | $47 | $658 | $658 | $0 |
Property History
| Date | Event | Price | List to Sale | Price per Sq Ft |
|---|---|---|---|---|
| 08/31/2025 08/31/25 | Price Changed | $268,000 | -6.3% | $155 / Sq Ft |
| 08/10/2025 08/10/25 | Price Changed | $286,000 | -0.3% | $166 / Sq Ft |
| 06/24/2025 06/24/25 | Price Changed | $287,000 | -9.7% | $166 / Sq Ft |
| 06/13/2025 06/13/25 | Price Changed | $318,000 | -1.2% | $184 / Sq Ft |
| 06/02/2025 06/02/25 | Price Changed | $322,000 | -0.6% | $186 / Sq Ft |
| 05/06/2025 05/06/25 | Price Changed | $324,000 | -1.8% | $188 / Sq Ft |
| 04/25/2025 04/25/25 | Price Changed | $330,000 | -4.3% | $191 / Sq Ft |
| 04/23/2025 04/23/25 | For Sale | $345,000 | 0.0% | $200 / Sq Ft |
| 04/19/2025 04/19/25 | Off Market | $345,000 | -- | -- |
| 04/17/2025 04/17/25 | For Sale | $345,000 | -- | $200 / Sq Ft |
Purchase History
| Date | Type | Sale Price | Title Company |
|---|---|---|---|
| Fiduciary Deed | $65,000 | Northwest Title |
Source: MLS of Greater Cincinnati (CincyMLS)
MLS Number: 1837532
APN: 226-0008-0008
- 2097 W Fork Rd
- 1915 W Fork Rd
- 2469 Montana Ave
- 2454 Mustang Dr
- 256 Nottingham Rd
- 1804 W Fork Rd
- 2508 Mustang Dr
- 2340 Brokaw Ave
- 3427 Bighorn Ct
- 2352 Iroll Ave
- 2355 Baltimore Ave
- 2315 Iroll Ave
- 2505 Foxcove Ct
- 4307 Hays Ave
- 2525 Millennium Place
- 4327 Hays Ave
- 3923 Cass Ave
- 2424 Westwood Northern Blvd
- 2784 Cass Ave
- 3733 Cass Ave
- 2396 Montana Ave
- 2375 Montana Ave
- 2455 Montana Ave
- 2469 Montana Ave
- 2431 Mustang Dr
- 3990 Yearling Ct
- 3449 Mchenry Ave
- 3449 Mchenry Ave
- 3449 Anaconda Dr
- 2678 Montana Ave
- 3344-3346 Mchenry Ave
- 4479 Colerain Ave
- 2584 Westwood Northern Blvd Unit 2
- 3119 Sunshine Ave
- 1932 Kentucky Ave
- 2670 Shaffer Ave
- 3126 Bracken Woods Ln Unit 3
- 2872 Montana Ave
- 2992 High Forest Ln
- 3104 Gobel Ave
