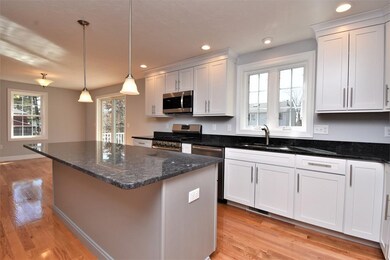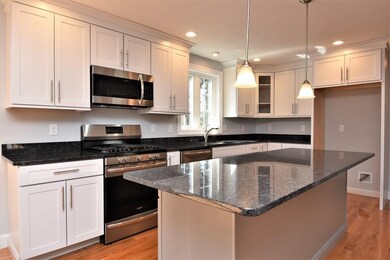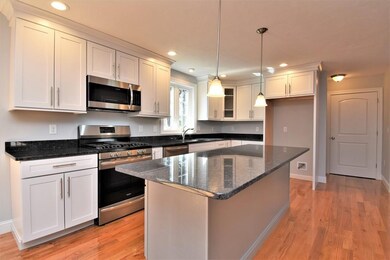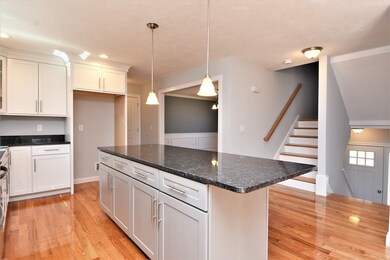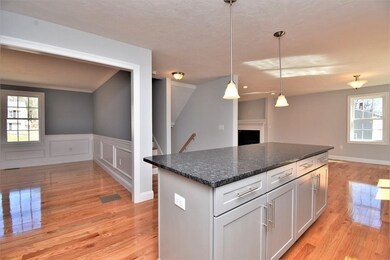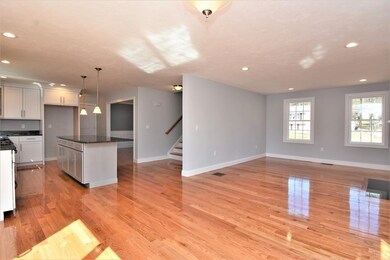
21-1/2 Glenside Ave Billerica, MA 01821
Pinehurst NeighborhoodHighlights
- Deck
- Forced Air Heating and Cooling System
- Central Vacuum
- Wood Flooring
About This Home
As of May 2019New to Market New Construction 3 levels of Open Living with upscale finishes. Open Concept Kitchen leading to Eat in Kitchen Nook leading out to Lovely Outside Maintenance Free Deck, Quaint Living room and Formal Dining room with Custom Woodwork. 2nd Floor has Awesome Master Suite with Bath and walk in closets, and 2 good size Bedrooms. Basement has Large Family and 3rd roughed in Bathroom- (Great Extended Living Suite) Plenty of yard space for outdoor Fun! Great Home on Burlington line and close to All Major Routes.
Home Details
Home Type
- Single Family
Est. Annual Taxes
- $8,376
Year Built
- Built in 2018
Parking
- 1 Car Garage
Kitchen
- Microwave
- ENERGY STAR Qualified Dishwasher
- ENERGY STAR Range
Flooring
- Wood
- Tile
Utilities
- Forced Air Heating and Cooling System
- Heating System Uses Propane
- Propane Water Heater
- Cable TV Available
Additional Features
- Central Vacuum
- Deck
- Basement
Listing and Financial Details
- Assessor Parcel Number M:0091 B:0128 L:1
Ownership History
Purchase Details
Similar Homes in Billerica, MA
Home Values in the Area
Average Home Value in this Area
Purchase History
| Date | Type | Sale Price | Title Company |
|---|---|---|---|
| Quit Claim Deed | -- | None Available | |
| Quit Claim Deed | -- | None Available |
Mortgage History
| Date | Status | Loan Amount | Loan Type |
|---|---|---|---|
| Previous Owner | $430,000 | Adjustable Rate Mortgage/ARM | |
| Previous Owner | $430,400 | New Conventional |
Property History
| Date | Event | Price | Change | Sq Ft Price |
|---|---|---|---|---|
| 05/28/2025 05/28/25 | For Sale | $795,000 | +44.5% | $372 / Sq Ft |
| 05/24/2019 05/24/19 | Sold | $550,000 | 0.0% | $250 / Sq Ft |
| 04/08/2019 04/08/19 | Pending | -- | -- | -- |
| 04/03/2019 04/03/19 | For Sale | $549,999 | -- | $250 / Sq Ft |
Tax History Compared to Growth
Tax History
| Year | Tax Paid | Tax Assessment Tax Assessment Total Assessment is a certain percentage of the fair market value that is determined by local assessors to be the total taxable value of land and additions on the property. | Land | Improvement |
|---|---|---|---|---|
| 2025 | $8,376 | $736,700 | $270,700 | $466,000 |
| 2024 | $7,726 | $684,300 | $267,000 | $417,300 |
| 2023 | $7,498 | $631,700 | $230,800 | $400,900 |
| 2022 | $6,927 | $548,000 | $198,900 | $349,100 |
| 2021 | $6,657 | $512,100 | $173,900 | $338,200 |
| 2020 | $6,513 | $501,400 | $167,100 | $334,300 |
| 2019 | $6,101 | $452,600 | $167,100 | $285,500 |
Agents Affiliated with this Home
-
T
Seller's Agent in 2025
The Joanna Schlansky Residential Team
Elite Realty Experts, LLC
-
Karissa Rigano
K
Seller Co-Listing Agent in 2025
Karissa Rigano
Elite Realty Experts, LLC
2 in this area
100 Total Sales
-
Samantha Moynihan

Seller's Agent in 2019
Samantha Moynihan
Century 21 North East
(617) 459-8839
13 Total Sales
-
Nirav Dhamsania

Buyer's Agent in 2019
Nirav Dhamsania
Century 21 North East
(978) 290-2385
1 in this area
40 Total Sales
Map
Source: MLS Property Information Network (MLS PIN)
MLS Number: 72475716
APN: BILL-91-128-1

