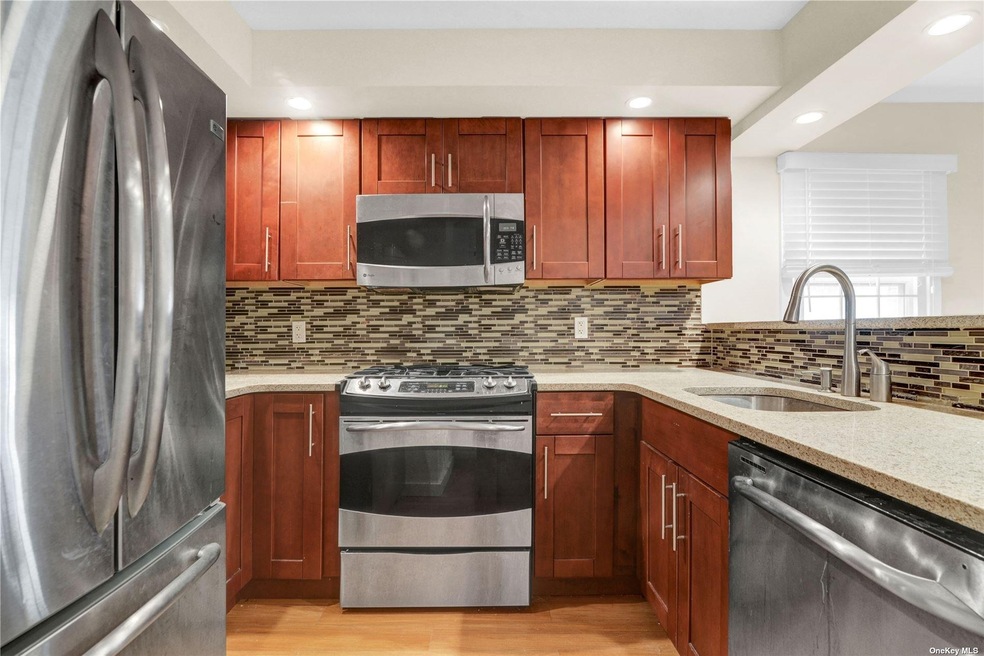
21-12 33rd St Unit 1B Astoria, NY 11105
Ditmars Steinway NeighborhoodEstimated Value: $302,000 - $739,000
Highlights
- Property is near public transit
- Main Floor Primary Bedroom
- Cooling Available
- P.S. 85 Judge Charles Vallone Rated A-
- Granite Countertops
- Park
About This Home
As of April 2022BEAUTIFUL 1 BED 1.5 BATH DUPLEX APARTMENT WITH EXTRA DEN/OFFICE WASH DRYER IN UNIT AMAZING LOCATION 3 MINUTES TO TRAIN IN THE HEART OF ASTORIA!!! GARAGE PARKING AVAILABLE !!! TAKE ADVANTAGE OF THIS LOCATION WITH ALL THE INCREDIBLE RESTAURANTS AND MARKETS AT YOUR DOOR STEP!!!
Last Agent to Sell the Property
Halvatzis Realty Inc License #40WO1144227 Listed on: 10/02/2021
Property Details
Home Type
- Condominium
Est. Annual Taxes
- $180
Year Built
- Built in 2009
HOA Fees
- $418 Monthly HOA Fees
Home Design
- Brick Exterior Construction
Interior Spaces
- 4-Story Property
- Combination Dining and Living Room
- No Attic
- Finished Basement
Kitchen
- Microwave
- Dishwasher
- Granite Countertops
Bedrooms and Bathrooms
- 1 Primary Bedroom on Main
Laundry
- Dryer
- Washer
Parking
- Garage
- On-Street Parking
- Open Parking
Schools
- Ps 85 Judge Charles Vallone Elementary School
- Is 141 Steinway Middle School
- Long Island City High School
Utilities
- Cooling Available
- Forced Air Heating System
- Electric Water Heater
- Municipal Trash
Additional Features
- No Common Walls
- Property is near public transit
Listing and Financial Details
- Legal Lot and Block 1002 / 831
- Assessor Parcel Number 00831-1002
Community Details
Overview
- Association fees include ground maintenance, exterior maintenance, sewer, snow removal, trash
- Mid-Rise Condominium
- Astoria Subdivision, 1B Duplex Floorplan
- Astoria Community
Recreation
- Park
Pet Policy
- Pet Size Limit
Ownership History
Purchase Details
Home Financials for this Owner
Home Financials are based on the most recent Mortgage that was taken out on this home.Similar Homes in Astoria, NY
Home Values in the Area
Average Home Value in this Area
Purchase History
| Date | Buyer | Sale Price | Title Company |
|---|---|---|---|
| Kersch Astoria Proprties Llc | $302,500 | -- |
Property History
| Date | Event | Price | Change | Sq Ft Price |
|---|---|---|---|---|
| 04/28/2022 04/28/22 | Sold | $630,000 | -5.3% | -- |
| 02/17/2022 02/17/22 | Pending | -- | -- | -- |
| 02/03/2022 02/03/22 | Price Changed | $665,000 | -4.3% | -- |
| 10/18/2021 10/18/21 | Price Changed | $695,000 | -4.1% | -- |
| 10/02/2021 10/02/21 | For Sale | $725,000 | +61.1% | -- |
| 11/25/2012 11/25/12 | Sold | $450,000 | -4.1% | $523 / Sq Ft |
| 03/29/2012 03/29/12 | Pending | -- | -- | -- |
| 03/02/2012 03/02/12 | For Sale | $469,000 | -- | $545 / Sq Ft |
Tax History Compared to Growth
Tax History
| Year | Tax Paid | Tax Assessment Tax Assessment Total Assessment is a certain percentage of the fair market value that is determined by local assessors to be the total taxable value of land and additions on the property. | Land | Improvement |
|---|---|---|---|---|
| 2024 | $3,898 | $75,743 | $16,702 | $59,041 |
| 2023 | $2,034 | $75,468 | $16,702 | $58,766 |
| 2022 | $180 | $75,298 | $16,702 | $58,596 |
| 2021 | $180 | $80,494 | $16,702 | $63,792 |
| 2020 | $182 | $89,232 | $16,702 | $72,530 |
| 2019 | $184 | $91,987 | $16,702 | $75,285 |
| 2018 | $187 | $78,038 | $16,702 | $61,336 |
| 2017 | $187 | $73,330 | $16,702 | $56,628 |
| 2016 | $189 | $73,330 | $16,702 | $56,628 |
| 2015 | -- | $70,165 | $19,033 | $51,132 |
| 2014 | -- | $70,766 | $21,360 | $49,406 |
Agents Affiliated with this Home
-
Steven Wolhar
S
Seller's Agent in 2022
Steven Wolhar
Halvatzis Realty Inc
(917) 701-5013
12 in this area
20 Total Sales
-
Emilio Estevez

Buyer's Agent in 2022
Emilio Estevez
Real Broker NY LLC
(347) 918-4589
1 in this area
39 Total Sales
-
Vasilia Palmos

Seller's Agent in 2012
Vasilia Palmos
Douglas Elliman Real Estate
(718) 701-8662
5 Total Sales
Map
Source: OneKey® MLS
MLS Number: KEY3349774
APN: 00831-1002
- 21-15 33rd St Unit 4
- 21-15 33 St Unit 4G
- 21-05 33 St Unit 5F
- 21-27 33rd St Unit 5B
- 21-05 33rd St Unit 1G
- 21-05 33rd St Unit 4E
- 21-05 33rd St Unit 5-D
- 21-06 35th St Unit 3E
- 21-06 35th St Unit 5D
- 21-06 35th St Unit 4-E
- 21-16 35th St Unit 5-B
- 21-16 35th St Unit 4E
- 21-16 35 Unit 1B
- 21-21 31st St Unit 5 A
- 21-47 33rd St Unit 1B
- 21-38 35 St Unit 1H
- 20-66 32nd St
- 21-48 35th St Unit 4C
- 21-48 35th St Unit 4B
- 21-57 33rd St Unit 4E
- 21-12 33rd St
- 21-12 33rd St Unit 1
- 21-12 33rd St Unit 1C
- 21-12 33rd St Unit 3A
- 21-12 33rd St Unit 3B
- 21-12 33rd St Unit 3C
- 21-12 33rd St Unit 3D
- 21-12 33rd St Unit 1B
- 21-12 33rd St Unit 2A
- 21-12 33rd St Unit 1A
- 2112 33rd St
- 2112 33rd St Unit 3C
- 2112 33rd St Unit 3A
- 2112 33rd St Unit 1C
- 2112 33rd St Unit 1B
- 2112 33rd St Unit 1A
- 2112 33rd St Unit 3B
- 2112 33rd St Unit 3D
- 2112 33rd St Unit P7
- 2112 33rd St Unit P6
