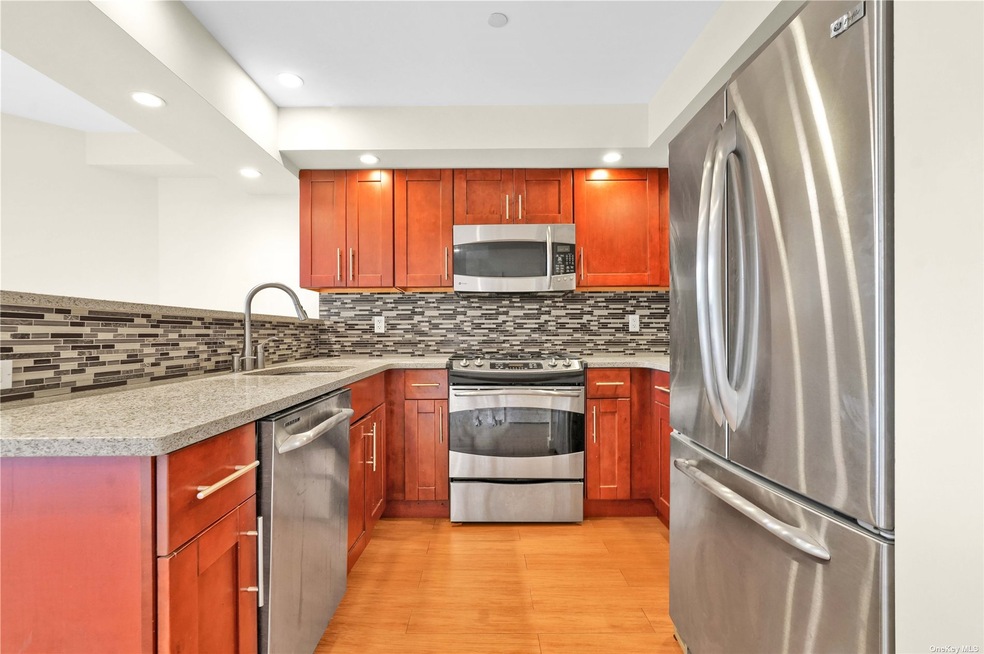
21-14 33rd St Unit 3D Astoria, NY 11105
Ditmars Steinway NeighborhoodEstimated Value: $330,000 - $1,766,000
Highlights
- Property is near public transit
- Balcony
- Park
- P.S. 85 Judge Charles Vallone Rated A-
- Patio
- Central Air
About This Home
As of January 20243 BED DUPLEX CONDO WITH 3 BALCONIES, 1 ASSIGNED GARAGE PARKING SPOT INCLUDED, WASHER DRYER IN UNIT, TOP FLOOR IN THIS BOUTIQUE 10 UNIT BUILDING !!!! Tucked away in the HEART OF ASTORIA!!!!! VERY CLOSE TO TRAIN!!! CLOSE to ALL SHOPS and RESTAURANTS!!! CLOSE to LGA and JFK AIRPORTS. CLOSE to GRAND CENTRAL !!!!
Last Agent to Sell the Property
Halvatzis Realty Inc Brokerage Phone: 718-545-8300 License #40WO1144227 Listed on: 07/14/2023
Last Buyer's Agent
Non Member
NonMember
Property Details
Home Type
- Condominium
Est. Annual Taxes
- $3,435
Year Built
- Built in 2009
HOA Fees
- $744 Monthly HOA Fees
Home Design
- Brick Exterior Construction
Kitchen
- Oven
- Microwave
- Dishwasher
Bedrooms and Bathrooms
- 3 Bedrooms
Laundry
- Dryer
- Washer
Parking
- 1 Car Garage
- Open Parking
- Assigned Parking
Outdoor Features
- Balcony
- Patio
Schools
- Ps 85 Judge Charles Vallone Elementary School
- Is 141 Steinway Middle School
- Long Island City High School
Utilities
- Central Air
- Heating Available
Additional Features
- 3-Story Property
- No Common Walls
- Property is near public transit
Listing and Financial Details
- Legal Lot and Block 1010 / 831
- Assessor Parcel Number 00831-1010
Community Details
Overview
- Association fees include ground maintenance, exterior maintenance, sewer, snow removal, trash
- Mid-Rise Condominium
- 21 12 33Rd Street
Recreation
- Park
Pet Policy
- Pet Size Limit
Ownership History
Purchase Details
Home Financials for this Owner
Home Financials are based on the most recent Mortgage that was taken out on this home.Purchase Details
Home Financials for this Owner
Home Financials are based on the most recent Mortgage that was taken out on this home.Similar Homes in the area
Home Values in the Area
Average Home Value in this Area
Purchase History
| Date | Buyer | Sale Price | Title Company |
|---|---|---|---|
| Hyman Eloise | $1,110,000 | -- | |
| Hyman Eloise | $1,110,000 | -- | |
| 2114 3D Realty Llc | $525,000 | -- | |
| 2114 3D Realty Llc | $525,000 | -- |
Mortgage History
| Date | Status | Borrower | Loan Amount |
|---|---|---|---|
| Previous Owner | 2114 3D Realty Llc | $100,000 |
Property History
| Date | Event | Price | Change | Sq Ft Price |
|---|---|---|---|---|
| 01/18/2024 01/18/24 | Sold | $1,110,000 | -3.4% | -- |
| 12/08/2023 12/08/23 | Pending | -- | -- | -- |
| 10/06/2023 10/06/23 | Price Changed | $1,149,000 | -4.2% | -- |
| 09/08/2023 09/08/23 | Price Changed | $1,199,000 | -6.9% | -- |
| 07/14/2023 07/14/23 | For Sale | $1,288,000 | -- | -- |
Tax History Compared to Growth
Tax History
| Year | Tax Paid | Tax Assessment Tax Assessment Total Assessment is a certain percentage of the fair market value that is determined by local assessors to be the total taxable value of land and additions on the property. | Land | Improvement |
|---|---|---|---|---|
| 2024 | $6,709 | $130,359 | $28,745 | $101,614 |
| 2023 | $3,501 | $129,884 | $28,745 | $101,139 |
| 2022 | $309 | $129,592 | $28,745 | $100,847 |
| 2021 | $310 | $138,534 | $28,745 | $109,789 |
| 2020 | $313 | $153,572 | $28,745 | $124,827 |
| 2019 | $317 | $158,314 | $28,745 | $129,569 |
| 2018 | $322 | $134,309 | $28,745 | $105,564 |
| 2017 | $322 | $126,206 | $28,744 | $97,462 |
| 2016 | $326 | $126,206 | $28,744 | $97,462 |
| 2015 | -- | $120,754 | $32,750 | $88,004 |
| 2014 | -- | $121,788 | $36,756 | $85,032 |
Agents Affiliated with this Home
-
Steven Wolhar
S
Seller's Agent in 2024
Steven Wolhar
Halvatzis Realty Inc
(917) 701-5013
12 in this area
20 Total Sales
-
N
Buyer's Agent in 2024
Non Member
NonMember
Map
Source: OneKey® MLS
MLS Number: KEY3491331
APN: 00831-1010
- 21-15 33rd St Unit 4
- 21-15 33 St Unit 4G
- 21-05 33 St Unit 5F
- 21-27 33rd St Unit 5B
- 21-05 33rd St Unit 1G
- 21-05 33rd St Unit 4E
- 21-05 33rd St Unit 5-D
- 21-06 35th St Unit 3E
- 21-06 35th St Unit 5D
- 21-06 35th St Unit 4-E
- 21-16 35th St Unit 5-B
- 21-16 35th St Unit 4E
- 21-16 35 Unit 1B
- 21-21 31st St Unit 5 A
- 21-47 33rd St Unit 1B
- 21-38 35 St Unit 1H
- 20-66 32nd St
- 21-48 35th St Unit 4C
- 21-48 35th St Unit 4B
- 21-57 33rd St Unit 4E
- 21-14 33rd St
- 21-14 33rd St Unit 3D
- 21-14 33rd St Unit 2B
- 2112 33rd St
- 2112 33rd St Unit 3C
- 2112 33rd St Unit 3A
- 2112 33rd St Unit 1C
- 2112 33rd St Unit 1B
- 2112 33rd St Unit 1A
- 2112 33rd St Unit 3B
- 2112 33rd St Unit 3D
- 2112 33rd St Unit P7
- 2112 33rd St Unit P6
- 2112 33rd St Unit P4
- 2112 33rd St Unit P8
- 2112 33rd St Unit P2
- 2112 33rd St Unit 2A
- 2112 33rd St Unit P5
- 2112 33rd St Unit P1
- 2112 33rd St
