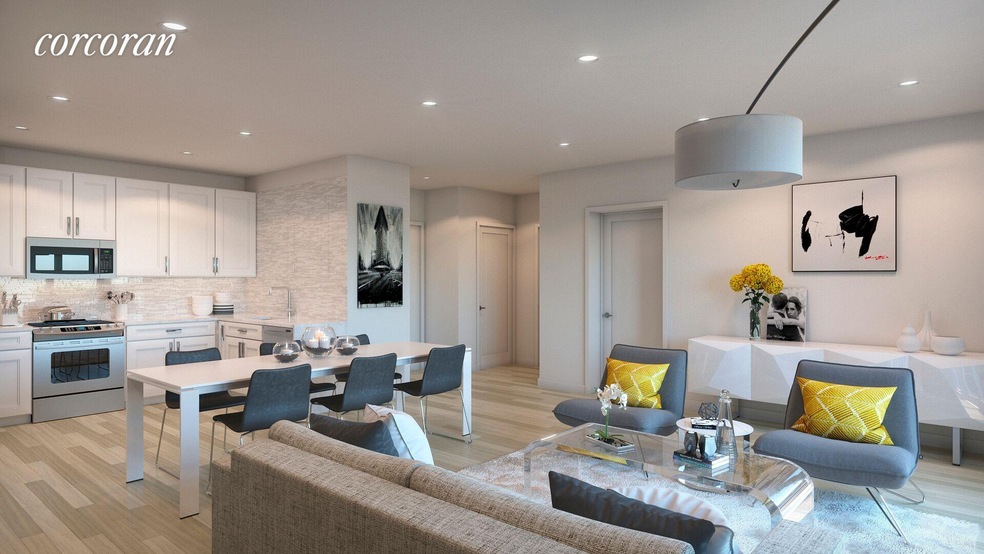
Verona Condominium 21-17 31st Ave Unit 3D Astoria, NY 11106
Astoria NeighborhoodHighlights
- Newly Remodeled
- Rooftop Deck
- Laundry Facilities
- P.S. 234Q The School of Performing Arts & Technology Rated A-
- Intercom
About This Home
As of April 2025Located in the heart of the culturally rich, close-knit community of Astoria, Queens.Verona was designed by Meltzer/Costa & Associates and developed by the award-winning Park Construction Corp.This 7-story building is comprised of 56 artfully crafted luxury residences and a visually striking brick facade with glass balconies and terraces. It encompasses a diversity of unit configurations for a variety of livelihoods: from studios to two bedrooms. All are dressed in style with Italian porcelain tile baths, in-unit Washer/Dryer, your choice of gourmet kitchen finishes, and generously proportioned living spaces.Residents of Verona Condominium will enjoy a variety of amenities, including, a virtual doorman and package room, cold storage for groceries, Bike Storage, Fitness Center, Garage, Complimentary Private storage, Laundry Facilities, Roof Deck with BBQ Grill and space for Dining and Lounging.for additional information visit: veronacondos.comTHE COMPLETE OFFERING TERMS ARE IN AN OFFERING PLAN AVAILABLE FROM SPONSOR. FILE NO. CD- 16-0417.Sponsor 31st Avenue Associates LLC, 1836 Gilford Ave New Hyde Park, NY 11040. Images are artist renderings.
Last Agent to Sell the Property
Corcoran Group License #40GA1077250 Listed on: 07/10/2017

Property Details
Home Type
- Condominium
Est. Annual Taxes
- $585
Year Built
- Built in 2018 | Newly Remodeled
HOA Fees
- $286 Monthly HOA Fees
Home Design
- 630 Sq Ft Home
Bedrooms and Bathrooms
- 1 Bedroom
- 1 Full Bathroom
Listing and Financial Details
- Tax Block 551
Community Details
Overview
- 56 Units
- Verona Condominium Condos
- Astoria Subdivision
- 7-Story Property
Amenities
- Rooftop Deck
- Laundry Facilities
Ownership History
Purchase Details
Purchase Details
Home Financials for this Owner
Home Financials are based on the most recent Mortgage that was taken out on this home.Similar Homes in the area
Home Values in the Area
Average Home Value in this Area
Purchase History
| Date | Type | Sale Price | Title Company |
|---|---|---|---|
| Interfamily Deed Transfer | -- | -- | |
| Interfamily Deed Transfer | -- | -- | |
| Deed | $689,610 | -- | |
| Deed | $689,610 | -- |
Mortgage History
| Date | Status | Loan Amount | Loan Type |
|---|---|---|---|
| Open | $453,000 | New Conventional | |
| Closed | $453,000 | New Conventional |
Property History
| Date | Event | Price | Change | Sq Ft Price |
|---|---|---|---|---|
| 04/16/2025 04/16/25 | Sold | $705,000 | -2.8% | $1,119 / Sq Ft |
| 02/07/2025 02/07/25 | Pending | -- | -- | -- |
| 09/12/2024 09/12/24 | For Sale | $725,000 | 0.0% | $1,151 / Sq Ft |
| 07/06/2021 07/06/21 | Rented | $2,600 | 0.0% | -- |
| 06/06/2021 06/06/21 | Under Contract | -- | -- | -- |
| 06/03/2021 06/03/21 | For Rent | $2,600 | 0.0% | -- |
| 06/14/2018 06/14/18 | Rented | $2,600 | -99.6% | -- |
| 05/15/2018 05/15/18 | Under Contract | -- | -- | -- |
| 04/23/2018 04/23/18 | Sold | $677,250 | 0.0% | $1,075 / Sq Ft |
| 04/23/2018 04/23/18 | For Rent | $2,600 | 0.0% | -- |
| 03/24/2018 03/24/18 | Pending | -- | -- | -- |
| 07/12/2017 07/12/17 | For Sale | $677,250 | -- | $1,075 / Sq Ft |
Tax History Compared to Growth
Tax History
| Year | Tax Paid | Tax Assessment Tax Assessment Total Assessment is a certain percentage of the fair market value that is determined by local assessors to be the total taxable value of land and additions on the property. | Land | Improvement |
|---|---|---|---|---|
| 2024 | $567 | $50,459 | $5,583 | $44,876 |
| 2023 | $567 | $49,915 | $5,586 | $44,329 |
| 2022 | $555 | $49,582 | $5,588 | $43,994 |
| 2021 | $557 | $49,137 | $5,588 | $43,549 |
| 2020 | $544 | $49,569 | $5,588 | $43,981 |
| 2019 | $566 | $49,784 | $5,588 | $44,196 |
Agents Affiliated with this Home
-
Jonna Stark

Seller's Agent in 2025
Jonna Stark
Brown Harris Stevens Queens LLC
(917) 696-3698
3 in this area
34 Total Sales
-
Aleksey Gavrilov

Seller's Agent in 2018
Aleksey Gavrilov
Corcoran Group
(212) 323-3244
35 in this area
129 Total Sales
-
Joseph Grosso

Seller Co-Listing Agent in 2018
Joseph Grosso
Corcoran Group
(917) 328-7824
31 in this area
227 Total Sales
About Verona Condominium
Map
Source: Real Estate Board of New York (REBNY)
MLS Number: RLS10082482
APN: 00551-1017
- 21-17 31st Ave Unit PHE
- 31-16 21st St Unit 4-J
- 31-16 21st St Unit 5-J
- 31-16 21st St Unit 4G
- 31-16 21st St Unit PH-1D
- 31-16 21st St Unit 2A
- 31-16 21st St Unit PH-2E
- 31-16 21st St Unit PH-2A
- 31-16 21st St Unit PH-2D
- 31-16 21st St Unit 5E
- 31-16 21st St Unit 3-A
- 31-16 21st St Unit 4B
- 31-16 21st St Unit 2G
- 31-16 21st St Unit 3-G
- 31-16 21st St Unit 2-B
- 31-16 21st St Unit PH1G
- 31-16 21st St Unit 4D
- 31-16 21st St Unit 2E
- 31-16 21st St Unit PH1A
- 31-16 21st St Unit 3C
