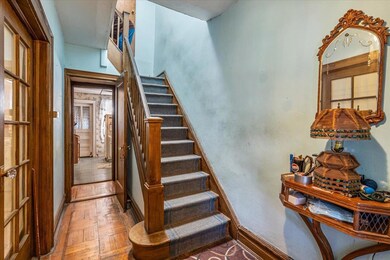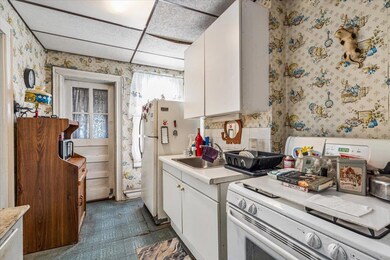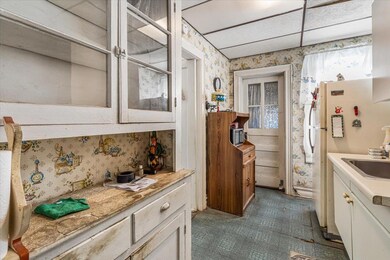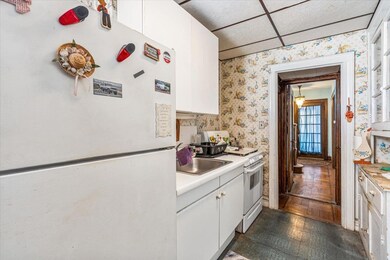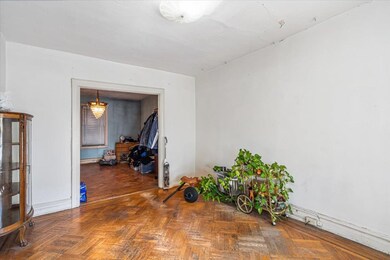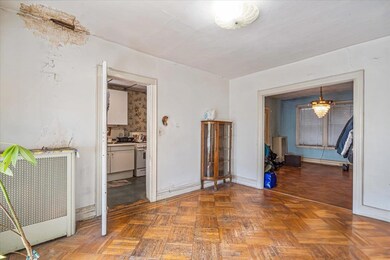
21-17 38th St Astoria, NY 11105
Ditmars Steinway NeighborhoodEstimated payment $6,221/month
Highlights
- Formal Dining Room
- Galley Kitchen
- En-Suite Primary Bedroom
- Is 141 The Steinway Rated A-
- Entrance Foyer
About This Home
Rare Opportunity! Welcome to this single family home 3-bedroom, 1-bath home located on a beautifully kept tree lined street, perfect for those looking to make it their own! This home offers great potential. The property sits on a 20 x 100 lot, providing a private backyard ideal for relaxing or entertaining. Conveniently located near schools, shopping, and transportation, this home is a fantastic opportunity to create the space of your dreams. Keep as a single family but zoning allows for expansion. Don’t miss out – bring your vision and make it your own! Being sold AS IS
Listing Agent
Daniel Gale Sothebys Intl Rlty Brokerage Phone: 718-650-5855 License #10401350545

Home Details
Home Type
- Single Family
Est. Annual Taxes
- $7,552
Year Built
- Built in 1925
Lot Details
- 2,000 Sq Ft Lot
- Lot Dimensions are 20x100
Home Design
- Brick Exterior Construction
Interior Spaces
- 1,335 Sq Ft Home
- Entrance Foyer
- Formal Dining Room
- Basement Fills Entire Space Under The House
- Galley Kitchen
Bedrooms and Bathrooms
- 3 Bedrooms
- En-Suite Primary Bedroom
- 1 Full Bathroom
Parking
- 1 Parking Space
- Alley Access
Schools
- Ps 84 Steinway Elementary School
- Is 141 Steinway Middle School
- William Cullen Bryant High School
Utilities
- No Cooling
- Heating System Uses Oil
Listing and Financial Details
- Legal Lot and Block 27 / 807
Map
Home Values in the Area
Average Home Value in this Area
Property History
| Date | Event | Price | Change | Sq Ft Price |
|---|---|---|---|---|
| 04/14/2025 04/14/25 | Pending | -- | -- | -- |
| 04/03/2025 04/03/25 | For Sale | $999,000 | -- | $748 / Sq Ft |
Similar Homes in the area
Source: OneKey® MLS
MLS Number: 844276
- 21-17 38th St
- 37-09 20th Rd
- 20-58 37th St Unit 2
- 35-19 21st Ave
- 21-09 42nd St
- 22-03 Steinway St
- 21-16 35 Unit 1B
- 20-61 42nd St
- 21-16 35th St Unit 5-B
- 21-16 35th St Unit 4E
- 20-08 Steinway St Unit 208
- 20-08 Steinway St Unit 404
- 20-08 Steinway St Unit 203
- 20-08 Steinway St Unit 306
- 20-08 Steinway St Unit 205
- 20-08 Steinway St Unit 101
- 20-08 Steinway St Unit 402
- 20-08 Steinway St Unit 407
- 20-08 Steinway St Unit 301
- 20-08 Steinway St Unit 406

