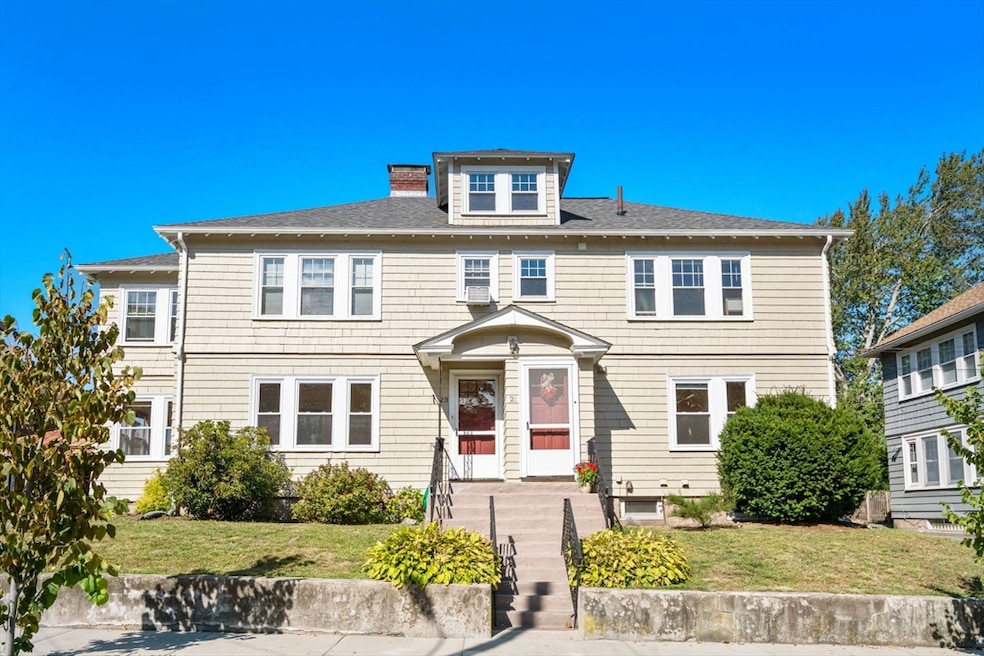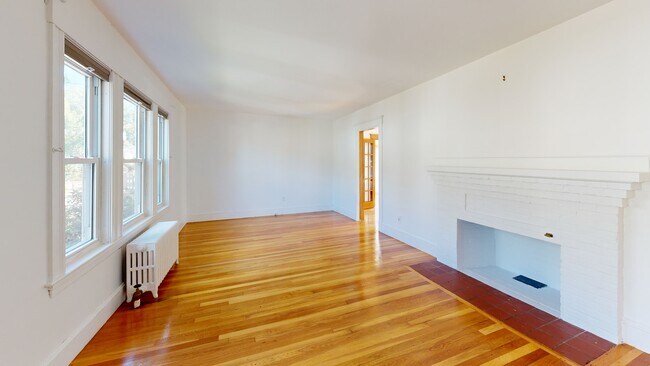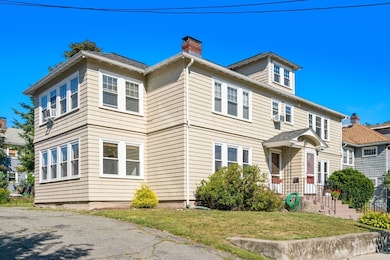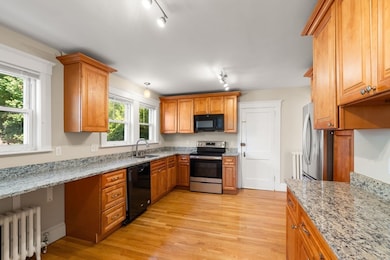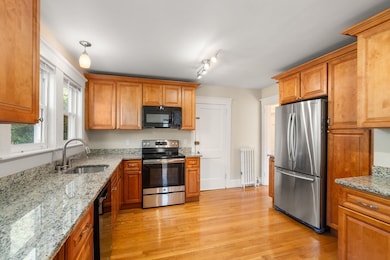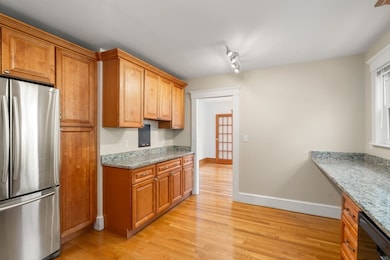
21-23 Noble St Newton, MA 02465
West Newton NeighborhoodEstimated payment $7,941/month
Highlights
- Golf Course Community
- Community Stables
- Property is near public transit
- Franklin Elementary School Rated A
- Medical Services
- Wood Flooring
About This Home
Beautifully maintained and updated 2-family on a tree-lined street in West Newton with over 2,600 sq. ft. of living space. The 2nd floor 3-bedroom unit was fully renovated in 2025 with new kitchen, bath, refinished hardwoods, & fresh paint; leased at $3,500/month through August 2027. The 1st floor 2-bedroom plus sunroom unit was renovated in 2018 with updated kitchen, bath, hardwood floors, and fresh paint; currently vacant and easy to show. With the addition of a closet, it could convert to 3 bedrooms. Both units feature bright living and dining rooms with decorative fireplaces, vinyl windows, and two sets of laundry in the basement. Major updates include 2025 roof and exterior paint, updated electric, heating, and hot water. Both units have full de-leading compliance. A walk-up attic offers expansion potential. Excellent opportunity for investors or owner-occupants seeking strong rental income in a prime West Newton location. Fully occupied, rental income will generate $80k yearly
Property Details
Home Type
- Multi-Family
Est. Annual Taxes
- $9,898
Year Built
- Built in 1925
Lot Details
- 6,278 Sq Ft Lot
Home Design
- Frame Construction
- Shingle Roof
- Concrete Perimeter Foundation
Interior Spaces
- 2,664 Sq Ft Home
- Property has 1 Level
- 2 Fireplaces
- Insulated Windows
- Family Room
- Living Room
- Dining Room
- Home Office
- Sun or Florida Room
- Wood Flooring
- Basement Fills Entire Space Under The House
Kitchen
- Range
- Microwave
- ENERGY STAR Qualified Refrigerator
- ENERGY STAR Qualified Dishwasher
- Upgraded Countertops
- Disposal
Bedrooms and Bathrooms
- 5 Bedrooms
- 2 Full Bathrooms
- Bathtub with Shower
Laundry
- ENERGY STAR Qualified Dryer
- ENERGY STAR Qualified Washer
Parking
- 3 Car Parking Spaces
- Shared Driveway
- Open Parking
- Off-Street Parking
Location
- Property is near public transit
- Property is near schools
Schools
- Franklin Elementary School
- Day Middle School
- North High School
Utilities
- Window Unit Cooling System
- Heating System Uses Oil
- Heating System Uses Steam
- 100 Amp Service
- High Speed Internet
Listing and Financial Details
- Rent includes unit 1(water), unit 2(water)
- Assessor Parcel Number S:44 B:004 L:0017,692384
Community Details
Overview
- 2 Units
- Near Conservation Area
Amenities
- Medical Services
- Shops
Recreation
- Golf Course Community
- Tennis Courts
- Community Pool
- Park
- Community Stables
- Jogging Path
- Bike Trail
Building Details
- Insurance Expense $2,348
- Water Sewer Expense $1,055
- Operating Expense $6,298
- Net Operating Income $64,204
Matterport 3D Tour
Floorplan
Map
Home Values in the Area
Average Home Value in this Area
Tax History
| Year | Tax Paid | Tax Assessment Tax Assessment Total Assessment is a certain percentage of the fair market value that is determined by local assessors to be the total taxable value of land and additions on the property. | Land | Improvement |
|---|---|---|---|---|
| 2025 | $9,898 | $1,010,000 | $664,700 | $345,300 |
| 2024 | $9,571 | $980,600 | $645,300 | $335,300 |
| 2023 | $8,990 | $883,100 | $513,300 | $369,800 |
| 2022 | $8,602 | $817,700 | $475,300 | $342,400 |
| 2021 | $8,072 | $750,200 | $436,100 | $314,100 |
| 2020 | $7,832 | $750,200 | $436,100 | $314,100 |
| 2019 | $6,819 | $652,500 | $407,600 | $244,900 |
| 2018 | $6,760 | $624,800 | $385,000 | $239,800 |
| 2017 | $6,374 | $573,200 | $353,200 | $220,000 |
| 2016 | $5,985 | $525,900 | $324,000 | $201,900 |
| 2015 | $5,706 | $491,500 | $302,800 | $188,700 |
Property History
| Date | Event | Price | List to Sale | Price per Sq Ft | Prior Sale |
|---|---|---|---|---|---|
| 10/01/2025 10/01/25 | Pending | -- | -- | -- | |
| 09/26/2025 09/26/25 | Price Changed | $1,350,000 | -3.2% | $507 / Sq Ft | |
| 09/17/2025 09/17/25 | For Sale | $1,395,000 | +67.1% | $524 / Sq Ft | |
| 07/31/2018 07/31/18 | Sold | $835,000 | -7.1% | $313 / Sq Ft | View Prior Sale |
| 06/15/2018 06/15/18 | Pending | -- | -- | -- | |
| 06/05/2018 06/05/18 | Price Changed | $899,000 | -5.3% | $337 / Sq Ft | |
| 05/20/2018 05/20/18 | For Sale | $949,500 | -- | $356 / Sq Ft |
Purchase History
| Date | Type | Sale Price | Title Company |
|---|---|---|---|
| Quit Claim Deed | -- | None Available | |
| Not Resolvable | $835,000 | -- |
Mortgage History
| Date | Status | Loan Amount | Loan Type |
|---|---|---|---|
| Previous Owner | $535,000 | New Conventional |
About the Listing Agent

As a second-generation real estate professional, Barrie Wheeler has been dedicated to exceeding the expectations of her clients in the Brookline, Newton, Boston, and surrounding communities since 2004. She learned early on from her mother the valuable lesson that shaped her approach to real estate: relationships are the cornerstone of success in this industry. With a commitment to fostering meaningful connections, Barrie has become a trusted and well-respected figure among her peers. The
Barrie's Other Listings
Source: MLS Property Information Network (MLS PIN)
MLS Number: 73431855
APN: NEWT-000044-000004-000017
- 24 Tolman St Unit A
- 25 Tolman St Unit 2
- 31-37 Washington Ave
- 138 Myrtle St Unit 2
- 162 Myrtle St Unit 1
- 75 Cherry St
- 81 Alder St
- 265-267 River St Unit 267
- 265-267 River St Unit 265
- 56 Dearborn St
- 47 Alder St Unit 6
- 40 Myrtle St Unit 9
- 659 Moody St Unit 2
- 73 Orange St Unit 2
- 334 River St
- 308 Newton St Unit 1
- 42 Alder St
- 44 Westland Ave
- 15 Alder St Unit 1
- 5-7 Chester Ave
