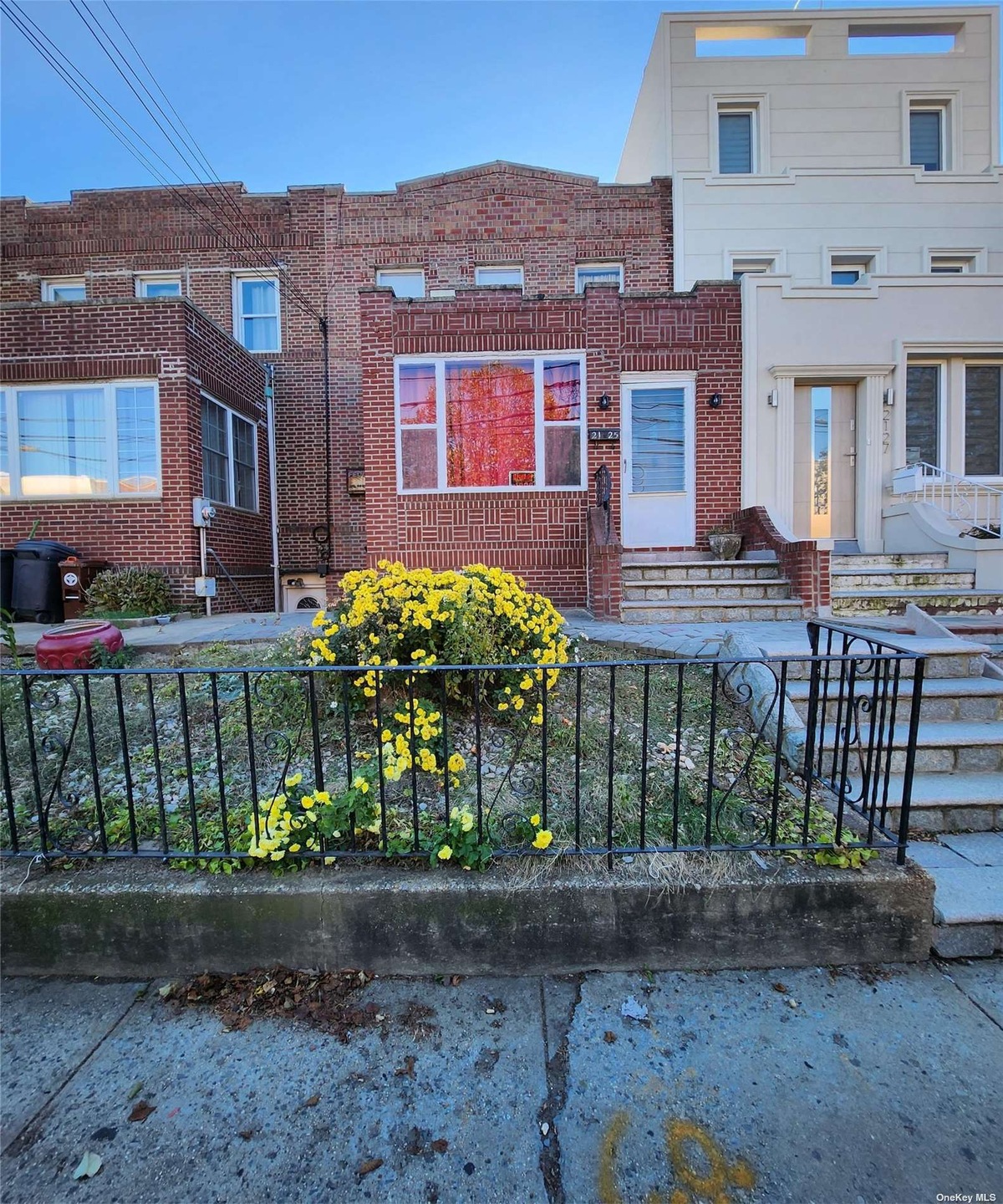
21-25 37th St Astoria, NY 11105
Ditmars Steinway NeighborhoodHighlights
- Formal Dining Room
- Cooling System Mounted In Outer Wall Opening
- 4-minute walk to Woodtree Playground
- Is 141 The Steinway Rated A-
- Hot Water Heating System
About This Home
As of March 2025Ready to make it your own. Amazing location, close to all transportation, shopping, night life, etc. Sold As-Is.
Last Agent to Sell the Property
Joe Perez
Voro LLC License #10401272957 Listed on: 12/03/2022

Last Buyer's Agent
Joe Perez
Voro LLC License #10401272957 Listed on: 12/03/2022

Home Details
Home Type
- Single Family
Est. Annual Taxes
- $7,438
Year Built
- Built in 1930
Lot Details
- 2,000 Sq Ft Lot
- Lot Dimensions are 20x100
Home Design
- Brick Exterior Construction
Interior Spaces
- 1,675 Sq Ft Home
- 2-Story Property
- Formal Dining Room
- Finished Basement
- Basement Fills Entire Space Under The House
- No Attic
Kitchen
- Oven
- Microwave
Bedrooms and Bathrooms
- 3 Bedrooms
Parking
- Private Parking
- Shared Driveway
Schools
- Ps 84 Steinway Elementary School
- Is 141 Steinway Middle School
- William Cullen Bryant High School
Utilities
- Cooling System Mounted In Outer Wall Opening
- 1 Heating Zone
- Hot Water Heating System
- Heating System Uses Natural Gas
- Natural Gas Water Heater
Listing and Financial Details
- Legal Lot and Block 123 / 808
- Assessor Parcel Number 00808-0123
Ownership History
Purchase Details
Home Financials for this Owner
Home Financials are based on the most recent Mortgage that was taken out on this home.Purchase Details
Home Financials for this Owner
Home Financials are based on the most recent Mortgage that was taken out on this home.Purchase Details
Similar Homes in the area
Home Values in the Area
Average Home Value in this Area
Purchase History
| Date | Type | Sale Price | Title Company |
|---|---|---|---|
| Deed | $2,413,250 | -- | |
| Deed | $2,413,250 | -- | |
| Deed | $950,000 | -- | |
| Deed | $950,000 | -- | |
| Deed | $950,000 | -- | |
| Deed | $950,000 | -- | |
| Interfamily Deed Transfer | -- | First American Title Ins Co | |
| Interfamily Deed Transfer | -- | First American Title Ins Co | |
| Interfamily Deed Transfer | -- | First American Title Ins Co | |
| Interfamily Deed Transfer | -- | First American Title Ins Co |
Property History
| Date | Event | Price | Change | Sq Ft Price |
|---|---|---|---|---|
| 03/26/2025 03/26/25 | Sold | $2,450,000 | -9.3% | $613 / Sq Ft |
| 03/09/2025 03/09/25 | Off Market | $2,700,000 | -- | -- |
| 09/25/2024 09/25/24 | Price Changed | $2,700,000 | -5.8% | $675 / Sq Ft |
| 07/08/2024 07/08/24 | For Sale | $2,865,000 | +201.6% | $716 / Sq Ft |
| 01/23/2023 01/23/23 | Sold | $950,000 | -3.9% | $567 / Sq Ft |
| 12/07/2022 12/07/22 | Pending | -- | -- | -- |
| 12/03/2022 12/03/22 | For Sale | $989,000 | 0.0% | $590 / Sq Ft |
| 11/21/2022 11/21/22 | For Sale | $989,000 | -- | $590 / Sq Ft |
Tax History Compared to Growth
Tax History
| Year | Tax Paid | Tax Assessment Tax Assessment Total Assessment is a certain percentage of the fair market value that is determined by local assessors to be the total taxable value of land and additions on the property. | Land | Improvement |
|---|---|---|---|---|
| 2025 | $8,868 | $60,341 | $9,362 | $50,979 |
| 2024 | $8,868 | $44,153 | $8,170 | $35,983 |
| 2023 | $7,996 | $39,812 | $7,315 | $32,497 |
| 2022 | $7,438 | $71,340 | $12,480 | $58,860 |
| 2021 | $7,745 | $73,980 | $12,480 | $61,500 |
| 2020 | $7,334 | $70,380 | $12,480 | $57,900 |
| 2019 | $6,821 | $70,200 | $12,480 | $57,720 |
| 2018 | $6,465 | $33,177 | $6,726 | $26,451 |
| 2017 | $6,274 | $32,246 | $6,965 | $25,281 |
| 2016 | $6,055 | $32,246 | $6,965 | $25,281 |
| 2015 | $3,449 | $30,038 | $9,215 | $20,823 |
| 2014 | $3,449 | $28,339 | $10,071 | $18,268 |
Agents Affiliated with this Home
-
Klevis Metani

Seller's Agent in 2025
Klevis Metani
Keller Williams NYC
(917) 728-6175
4 in this area
16 Total Sales
-
J
Seller's Agent in 2023
Joe Perez
Voro LLC
Map
Source: OneKey® MLS
MLS Number: KEY3444820
APN: 00808-0123
- 2117 38th St
- 2168 37th St
- 35-19 21st Ave
- 20-58 37th St Unit 2
- 21-16 35 Unit 1B
- 21-38 35 St Unit 1H
- 22-03 Steinway St
- 21-16 35th St Unit 5-B
- 21-16 35th St Unit 4E
- 21-48 35th St Unit 4H
- 21-48 35th St Unit 4C
- 21-48 35th St Unit 4B
- 21-58 35th St Unit 5G
- 21-58 35th St Unit 4E
- 21-58 35th St Unit 1
- 21-58 35th St Unit 5-B
- 21-58 35 St Unit 5D
- 21-06 35th St Unit 3E
- 21-06 35th St Unit 5D
- 21-06 35th St Unit 4-E
