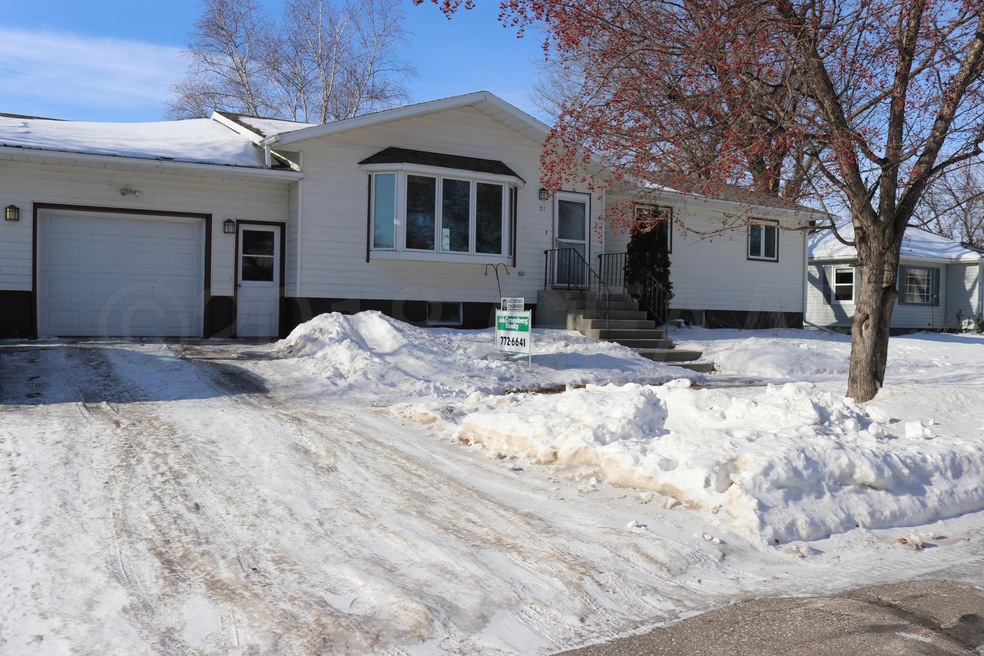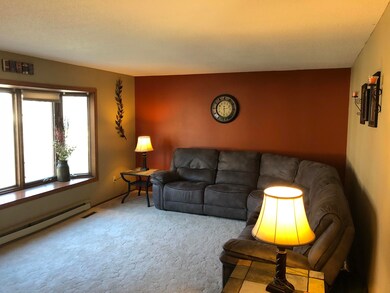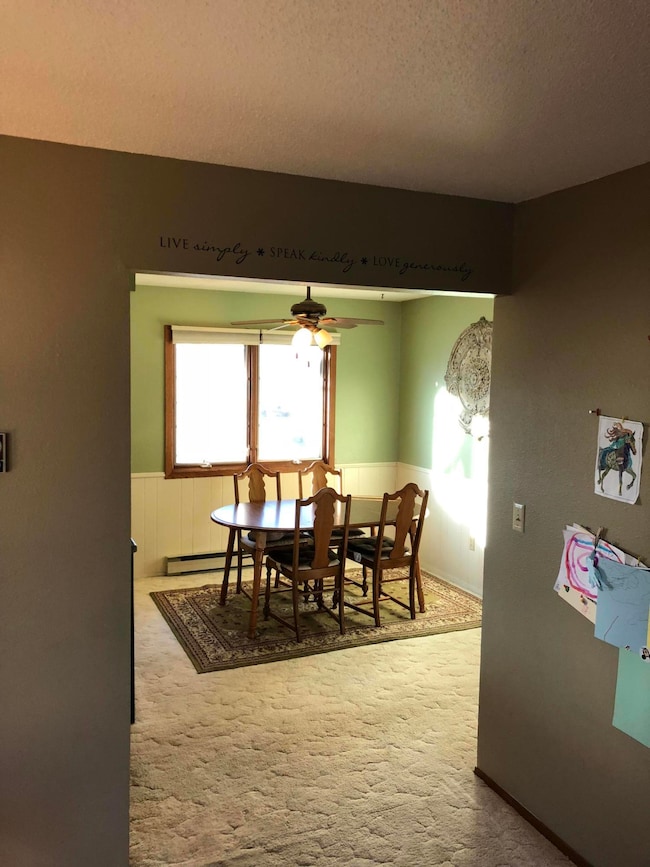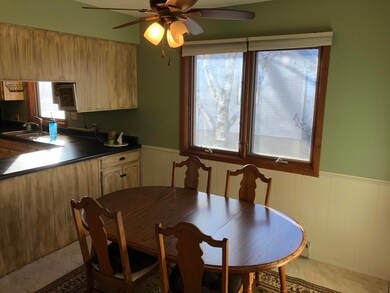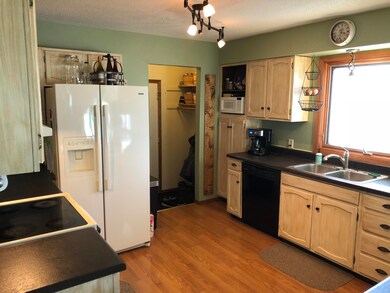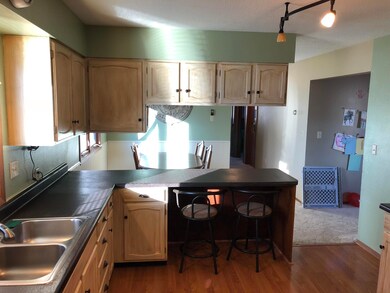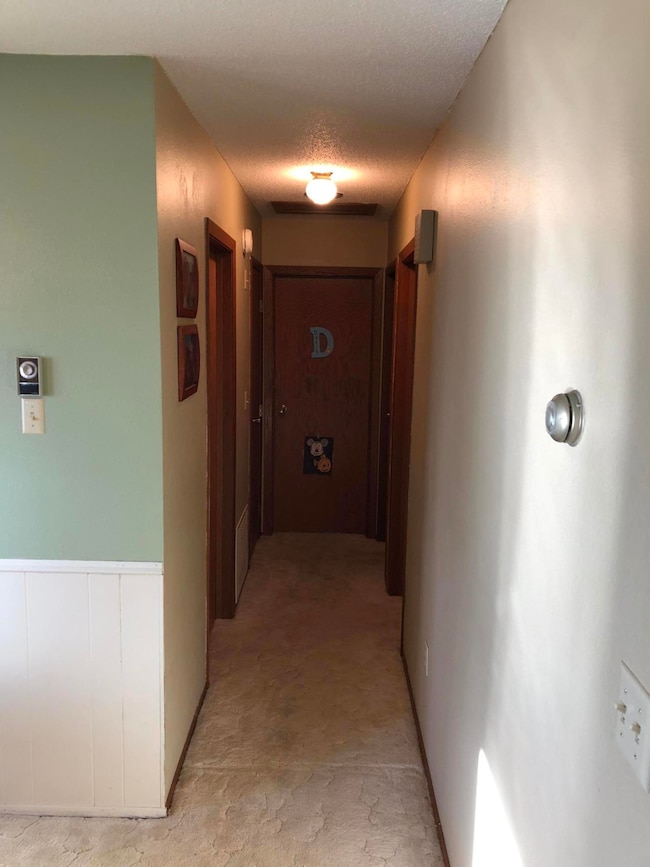
21 2nd St SE Hillsboro, ND 58045
Estimated Value: $251,000 - $293,000
3
Beds
2
Baths
1,233
Sq Ft
$224/Sq Ft
Est. Value
Highlights
- 1 Car Attached Garage
- 1-Story Property
- Heating Available
- Hillsboro High School Rated 9+
- Central Air
About This Home
As of May 2018Cute 3 bedroom, 2 bath home with many great updates.Upgraded kitchen cabinets, 3 big bedrooms on the main floor, new shingles, steel siding, 2 extra bedrooms in basement without egress! Just a few blocks from the elementary school. Check this one out!
Home Details
Home Type
- Single Family
Est. Annual Taxes
- $1,467
Year Built
- Built in 1976
Lot Details
- 6,400 Sq Ft Lot
- Property is zoned R-1 Single Family
Home Design
- Poured Concrete
- Metal Siding
Interior Spaces
- 1,233 Sq Ft Home
- 1-Story Property
- Basement Fills Entire Space Under The House
- Range
Bedrooms and Bathrooms
- 3 Bedrooms
- 2 Bathrooms
Parking
- 1 Car Attached Garage
- Garage Door Opener
Schools
- Hillsboro Elementary And Middle School
- Hillsboro High School
Utilities
- Central Air
- Heating Available
Listing and Financial Details
- Assessor Parcel Number 26000205794000
Ownership History
Date
Name
Owned For
Owner Type
Purchase Details
Closed on
May 29, 2013
Sold by
Wennerstrum Brian F and Wennerstrum Michelle L
Bought by
Dilling Katie
Total Days on Market
137
Current Estimated Value
Home Financials for this Owner
Home Financials are based on the most recent Mortgage that was taken out on this home.
Original Mortgage
$94,400
Interest Rate
3.38%
Mortgage Type
New Conventional
Purchase Details
Closed on
Dec 2, 2009
Sold by
Dickhoff Barry A and Dickhoff Stacy
Bought by
Wennerstrum Brian F and Wennerstrum Michelle L
Home Financials for this Owner
Home Financials are based on the most recent Mortgage that was taken out on this home.
Original Mortgage
$117,012
Interest Rate
5.11%
Mortgage Type
FHA
Create a Home Valuation Report for This Property
The Home Valuation Report is an in-depth analysis detailing your home's value as well as a comparison with similar homes in the area
Similar Homes in Hillsboro, ND
Home Values in the Area
Average Home Value in this Area
Purchase History
| Date | Buyer | Sale Price | Title Company |
|---|---|---|---|
| Dilling Katie | $118,000 | None Available | |
| Wennerstrum Brian F | $126,000 | Grand Forks Abstract And Tit |
Source: Public Records
Mortgage History
| Date | Status | Borrower | Loan Amount |
|---|---|---|---|
| Open | Rollins Jordan Everett | $10,000 | |
| Closed | Rollins Jordan Everett | $8,500 | |
| Closed | Rollins Jordan Everett | $61,000 | |
| Open | Rollins Jordan Everett | $300,000 | |
| Closed | Jordan Everett R | $148,000 | |
| Closed | Dilling Katie | $94,400 | |
| Previous Owner | Wennerstrum Brian F | $117,012 |
Source: Public Records
Property History
| Date | Event | Price | Change | Sq Ft Price |
|---|---|---|---|---|
| 10/20/2023 10/20/23 | Off Market | -- | -- | -- |
| 05/15/2018 05/15/18 | Sold | -- | -- | -- |
| 04/15/2018 04/15/18 | Pending | -- | -- | -- |
| 11/29/2017 11/29/17 | For Sale | -- | -- | -- |
Source: Grand Forks Area Association of REALTORS®
Tax History Compared to Growth
Tax History
| Year | Tax Paid | Tax Assessment Tax Assessment Total Assessment is a certain percentage of the fair market value that is determined by local assessors to be the total taxable value of land and additions on the property. | Land | Improvement |
|---|---|---|---|---|
| 2024 | $2,457 | $90,750 | $3,000 | $87,750 |
| 2023 | $2,472 | $90,750 | $3,000 | $87,750 |
| 2022 | $2,021 | $78,846 | $1,950 | $76,896 |
| 2021 | $2,009 | $76,550 | $1,950 | $74,600 |
| 2020 | $1,823 | $70,950 | $1,950 | $69,000 |
| 2019 | $1,816 | $71,050 | $3,300 | $67,750 |
| 2018 | $1,885 | $73,000 | $3,267 | $69,733 |
| 2017 | $1,754 | $68,000 | $0 | $0 |
| 2016 | $1,429 | $0 | $0 | $0 |
| 2015 | $1,429 | $0 | $0 | $0 |
| 2014 | $1,429 | $0 | $0 | $0 |
| 2013 | -- | $0 | $0 | $0 |
Source: Public Records
Agents Affiliated with this Home
-
Blake Christianson

Seller's Agent in 2018
Blake Christianson
Greenberg Realty
(218) 289-3029
589 Total Sales
Map
Source: Grand Forks Area Association of REALTORS®
MLS Number: 17-2221
APN: 26000205794000
Nearby Homes
