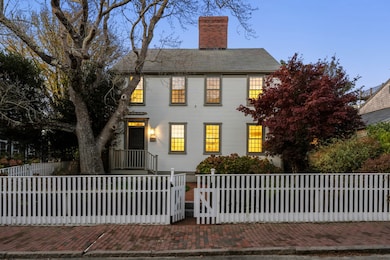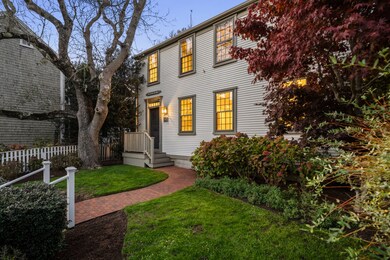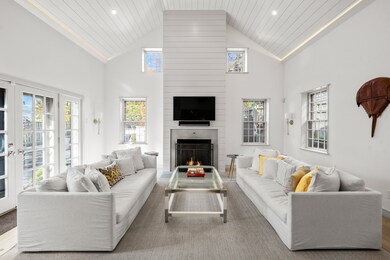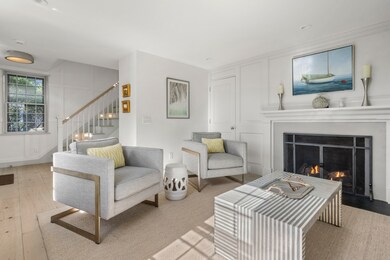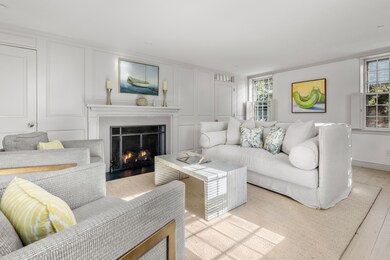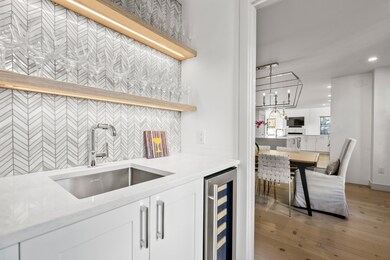21.5 Hussey St Nantucket, MA 02554
Estimated payment $39,738/month
Highlights
- Furnished
- Patio
- Garden
About This Home
Just moments from the core of downtown Nantucket, "Watercolors" delivers what so many in-town buyers want but so few properties can offer: the timeless character of historic Nantucket paired with the comfort and efficiency of modern construction. Thoughtfully designed across four full floors of living, the home offers five ensuite bedrooms, an open and functional floor plan, and multiple indoor and outdoor gathering spaces ideal for hosting. Outside, the experience is elevated by one of the only plunge pools in town — a private resort-style escape rarely found in the historic district. Reimagined by the Nantucket Art House Team, the property is more than a home; it’s a masterclass in hospitality, designed for connection, relaxation, and unforgettable experiences.
Home Details
Home Type
- Single Family
Est. Annual Taxes
- $16,388
Year Built
- Built in 1992
Lot Details
- 5,227 Sq Ft Lot
- Garden
- Property is zoned ROH
Interior Spaces
- 3,800 Sq Ft Home
- Furnished
Bedrooms and Bathrooms
- 5 Bedrooms | 1 Main Level Bedroom
- 5 Full Bathrooms
Additional Features
- Patio
- Cable TV Available
Listing and Financial Details
- Tax Lot 2
- Assessor Parcel Number 551
Map
Home Values in the Area
Average Home Value in this Area
Property History
| Date | Event | Price | List to Sale | Price per Sq Ft | Prior Sale |
|---|---|---|---|---|---|
| 12/01/2025 12/01/25 | Pending | -- | -- | -- | |
| 10/29/2025 10/29/25 | For Sale | $7,295,000 | +220.7% | $1,920 / Sq Ft | |
| 01/24/2018 01/24/18 | Sold | $2,275,000 | 0.0% | $790 / Sq Ft | View Prior Sale |
| 12/25/2017 12/25/17 | Pending | -- | -- | -- | |
| 11/08/2017 11/08/17 | For Sale | $2,275,000 | -- | $790 / Sq Ft |
Source: LINK
MLS Number: 92681

