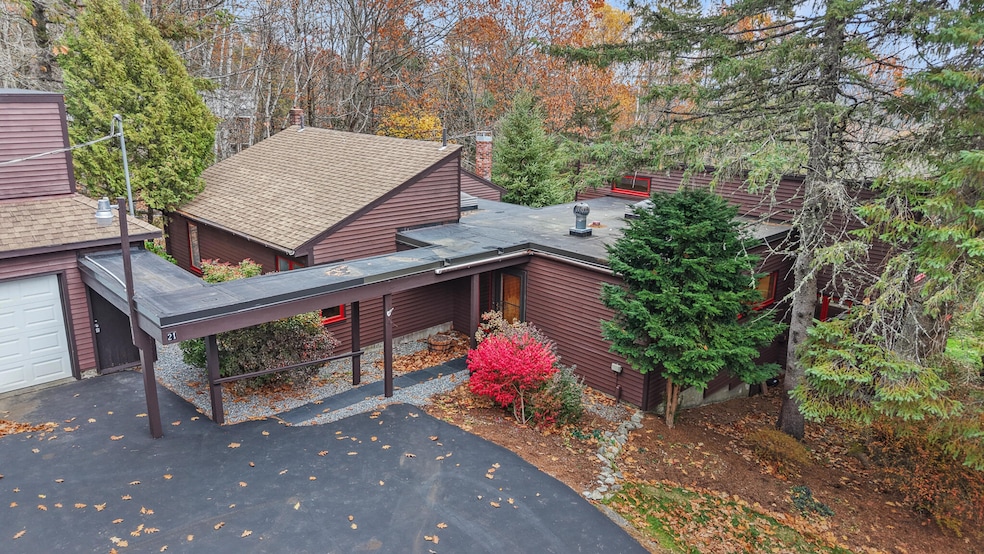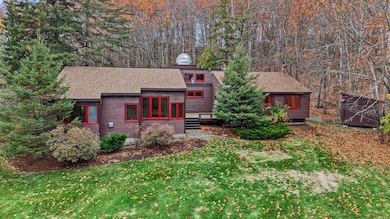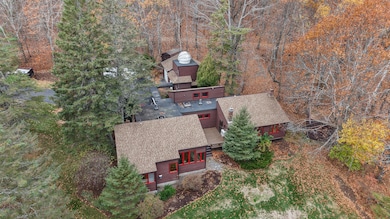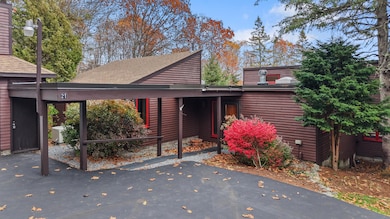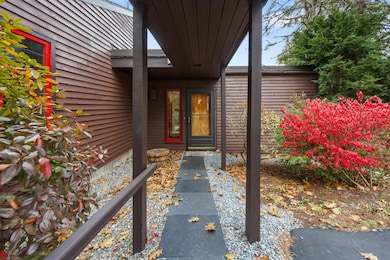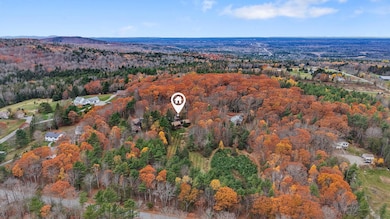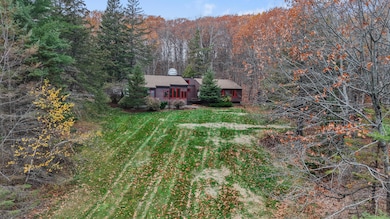21 Acorn Hill Rd Holden, ME 04429
Estimated payment $2,854/month
Highlights
- Hot Property
- View of Trees or Woods
- Deck
- Nearby Water Access
- 5.4 Acre Lot
- Contemporary Architecture
About This Home
This unique home is on the market for the first time. One owner property that is conveniently located between Bangor and Ellsworth. Solid home with a ton of potential awaiting your personal touches. Very pretty lot, whole house generator, sauna, open living concept, freshly painted exterior, newer shingles, several garage spaces, two sheds, very nice paved driveway, large kitchen and choice of high schools.
Listing Agent
Better Homes & Gardens Real Estate/The Masiello Group Brokerage Email: hollytaylor@masiello.com Listed on: 11/08/2025

Home Details
Home Type
- Single Family
Est. Annual Taxes
- $5,827
Year Built
- Built in 1978
Lot Details
- 5.4 Acre Lot
- Property fronts a private road
- Dirt Road
- Rural Setting
- Open Lot
- Wooded Lot
Parking
- 5 Car Detached Garage
- Parking Storage or Cabinetry
- Heated Garage
- Driveway
Home Design
- Contemporary Architecture
- Concrete Foundation
- Wood Frame Construction
- Shingle Roof
- Wood Siding
- Concrete Perimeter Foundation
Interior Spaces
- 2,116 Sq Ft Home
- Living Room
- Dining Room
- Views of Woods
- Unfinished Basement
- Interior Basement Entry
Kitchen
- Gas Range
- Dishwasher
- Granite Countertops
- Disposal
Flooring
- Wood
- Tile
Bedrooms and Bathrooms
- 3 Bedrooms
- Main Floor Bedroom
- En-Suite Primary Bedroom
- 2 Full Bathrooms
- Bathtub
- Shower Only
Laundry
- Laundry Room
- Laundry on main level
- Dryer
- Washer
Accessible Home Design
- Level Entry For Accessibility
Outdoor Features
- Nearby Water Access
- Deck
- Shed
Utilities
- Cooling Available
- Heating System Uses Oil
- Heat Pump System
- Baseboard Heating
- Hot Water Heating System
- Power Generator
- Private Water Source
- Well
- Private Sewer
Community Details
- No Home Owners Association
- Community Storage Space
Listing and Financial Details
- Tax Lot 25-8
- Assessor Parcel Number 21acornhillroadholden04429
Map
Home Values in the Area
Average Home Value in this Area
Tax History
| Year | Tax Paid | Tax Assessment Tax Assessment Total Assessment is a certain percentage of the fair market value that is determined by local assessors to be the total taxable value of land and additions on the property. | Land | Improvement |
|---|---|---|---|---|
| 2024 | $5,835 | $301,550 | $66,500 | $235,050 |
| 2023 | $5,536 | $301,700 | $66,500 | $235,200 |
| 2022 | $5,430 | $304,210 | $66,500 | $237,710 |
| 2021 | $5,201 | $291,400 | $65,000 | $226,400 |
| 2020 | $2,013 | $291,410 | $65,000 | $226,410 |
| 2019 | $1,962 | $293,910 | $65,000 | $228,910 |
| 2018 | $1,962 | $296,370 | $65,000 | $231,370 |
| 2017 | $4,714 | $296,480 | $65,000 | $231,480 |
| 2016 | $4,992 | $318,990 | $85,000 | $233,990 |
| 2015 | $5,010 | $320,100 | $86,000 | $234,100 |
| 2014 | $5,010 | $320,100 | $86,000 | $234,100 |
| 2013 | $4,994 | $320,100 | $86,000 | $234,100 |
Property History
| Date | Event | Price | List to Sale | Price per Sq Ft |
|---|---|---|---|---|
| 11/08/2025 11/08/25 | For Sale | $450,000 | -- | $213 / Sq Ft |
Source: Maine Listings
MLS Number: 1643084
APN: HOLN-000007-000000-000025-000008
- Lot 006-3 Dole Hill Rd
- 57 Kingsbury Rd
- 15-3 Royal Ridge
- 32 Charles Dr
- 0 Dragonfly Dr
- 37 Lower Dedham Rd
- 0 Tbd Mountain View Dr
- 325 Lower Dedham Rd
- 443 Mann Hill Rd
- 00 Main Rd
- 208 Upper Dedham Rd
- 172 Lower Dedham Rd
- 155 Copeland Hill Rd
- 123 Copeland Hill Rd
- Lot A Winters Rd
- Lot C Winters Rd
- 80 Fitts Mountain Rd
- 19 Winters Rd
- 423 Upper Dedham Rd
- 367 Copeland Hill Rd
- 18 Main Rd Unit 8
- 18 Main Rd Unit 9
- 120 Rocky Shore Dr Unit A Lakeside apartment
- 25 Parkway N Unit 2
- 5 Washington St Unit 5
- 47 Hill St Unit 8
- 53 Parker St Unit 2
- 199 N Main St Unit 2
- 600 S Main St Unit 1
- 7 Brimmer St Unit 1
- 826 State St Unit 826
- 420 Hancock St Unit A
- 22 E Summer St Unit 2
- 27 Howard St Unit Green Room + Tan Bath
- 13 Newbury St
- 20 Brown St
- 20 Brown St
- 16 Brown St Unit 1
- 575 Main St Unit 2
- 92 Oak St
