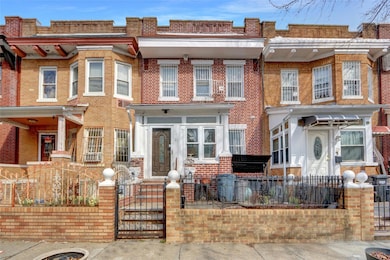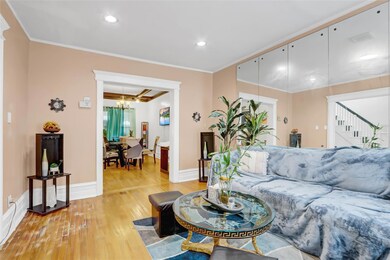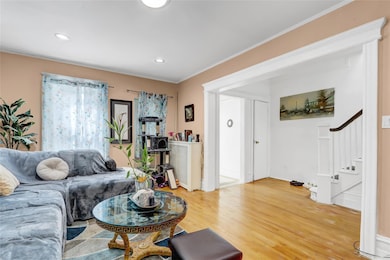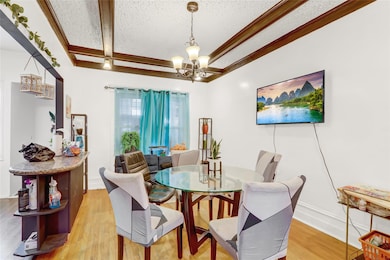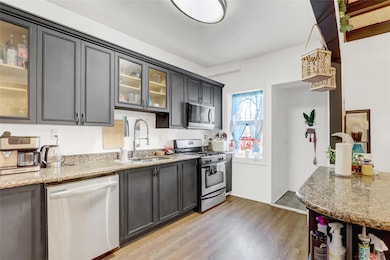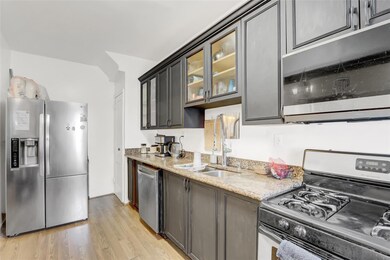
21 Adler Place Brooklyn, NY 11208
Cypress Hills NeighborhoodEstimated payment $5,634/month
Highlights
- Popular Property
- 3-minute walk to Crescent Street
- Granite Countertops
- Private Lot
- Wood Flooring
- Formal Dining Room
About This Home
DUPLEX DUPLEX DUPLEX!! Do you want to own AND collect? Do you want to reconfigure and rent out?! Or do you just want to live?! YOU CHOOSE!! This 2 Family BRICK building, is currently set up as a one family but has allll the accessibility to create back into a CASH COW This 4 BEDROOM, 3 BATHROOM WELL MAINTAINED PROPERTY is nestled right in between QUEENS & BROOKLYN. Hardwood floors throughout, two parking spots with alley access, and roof updated just LAST SUMMER!! Not to mention the owner is a plumber and updated ALL the plumbing in the house to copper.. So you'll never have to change it again!COME AND STOP BY!!SEE YOU SOON!
Listing Agent
Fave Realty Inc Brokerage Phone: 516-519-8049 License #10401339802 Listed on: 04/02/2025

Property Details
Home Type
- Multi-Family
Est. Annual Taxes
- $5,923
Year Built
- Built in 1920
Lot Details
- 1,586 Sq Ft Lot
- Front Yard Fenced and Back Yard
- Private Lot
- Garden
Home Design
- Duplex
- Brick Exterior Construction
Interior Spaces
- Skylights
- Recessed Lighting
- Chandelier
- Insulated Windows
- Formal Dining Room
- Storage
- Washer and Dryer Hookup
Kitchen
- Eat-In Galley Kitchen
- Breakfast Bar
- Kitchen Island
- Granite Countertops
Flooring
- Wood
- Carpet
Bedrooms and Bathrooms
- 4 Bedrooms
- 3 Full Bathrooms
Finished Basement
- Walk-Out Basement
- Basement Fills Entire Space Under The House
Parking
- 2 Car Detached Garage
- Alley Access
- On-Street Parking
- Off-Street Parking
- Assigned Parking
Accessible Home Design
- Accessible Common Area
- Accessible Kitchen
- Kitchen Appliances
- Stairway
- Central Living Area
- Accessible Closets
- Accessible Doors
- Accessible Entrance
Schools
- Ps 7 Abraham Lincoln Elementary School
- Is 171 Abraham Lincoln Middle School
- Transit Tech Career And Tech Edu High School
Utilities
- Cooling System Mounted To A Wall/Window
- Baseboard Heating
- Cable TV Available
Listing and Financial Details
- Assessor Parcel Number 04131-0056
Community Details
Overview
- 2 Units
Building Details
- 1 Separate Electric Meter
- 1 Separate Gas Meter
Map
Home Values in the Area
Average Home Value in this Area
Tax History
| Year | Tax Paid | Tax Assessment Tax Assessment Total Assessment is a certain percentage of the fair market value that is determined by local assessors to be the total taxable value of land and additions on the property. | Land | Improvement |
|---|---|---|---|---|
| 2025 | $5,923 | $46,980 | $12,480 | $34,500 |
| 2024 | $5,923 | $37,920 | $12,480 | $25,440 |
| 2023 | $5,650 | $46,560 | $12,480 | $34,080 |
| 2022 | $5,414 | $38,520 | $12,480 | $26,040 |
| 2021 | $5,392 | $35,820 | $12,480 | $23,340 |
| 2020 | $4,044 | $33,000 | $12,480 | $20,520 |
| 2019 | $5,141 | $33,000 | $12,480 | $20,520 |
| 2018 | $4,726 | $23,184 | $7,905 | $15,279 |
| 2017 | $4,607 | $22,602 | $9,058 | $13,544 |
| 2016 | $4,268 | $21,349 | $9,529 | $11,820 |
| 2015 | $2,572 | $21,349 | $11,826 | $9,523 |
| 2014 | $2,572 | $20,479 | $12,255 | $8,224 |
Property History
| Date | Event | Price | Change | Sq Ft Price |
|---|---|---|---|---|
| 07/24/2025 07/24/25 | For Sale | $929,000 | -- | $667 / Sq Ft |
Purchase History
| Date | Type | Sale Price | Title Company |
|---|---|---|---|
| Deed | $455,000 | -- |
Mortgage History
| Date | Status | Loan Amount | Loan Type |
|---|---|---|---|
| Open | $110,500 | Purchase Money Mortgage | |
| Previous Owner | $1,597 | No Value Available | |
| Previous Owner | $115,500 | No Value Available | |
| Previous Owner | $55,000 | Credit Line Revolving |
Similar Homes in Brooklyn, NY
Source: OneKey® MLS
MLS Number: 843432
APN: 04131-0056
- 189 Hemlock St
- 189 Hemlock St Unit 1
- 213 Grant Ave Unit 1st Floor
- 88-23 77th St
- 8033 88th Rd Unit 88th road
- 97-44 81st St Unit 2nd flr
- 80-07 101st Ave Unit 1st flr
- 997 Belmont Ave Unit 2R
- 167 Cleveland St Unit 2
- 203 Crystal St Unit 2
- 2534 Pitkin Ave
- 89-06 91st Ave Unit 2FL
- 333 Milford St
- 667 Glenmore Ave Unit A
- 667 Glenmore Ave
- 1019 Sutter Ave Unit 3
- 476 Cleveland St
- 1100 Blake Ave Unit 2
- 2840 Atlantic Ave
- 41 van Siclen Ave Unit 1

