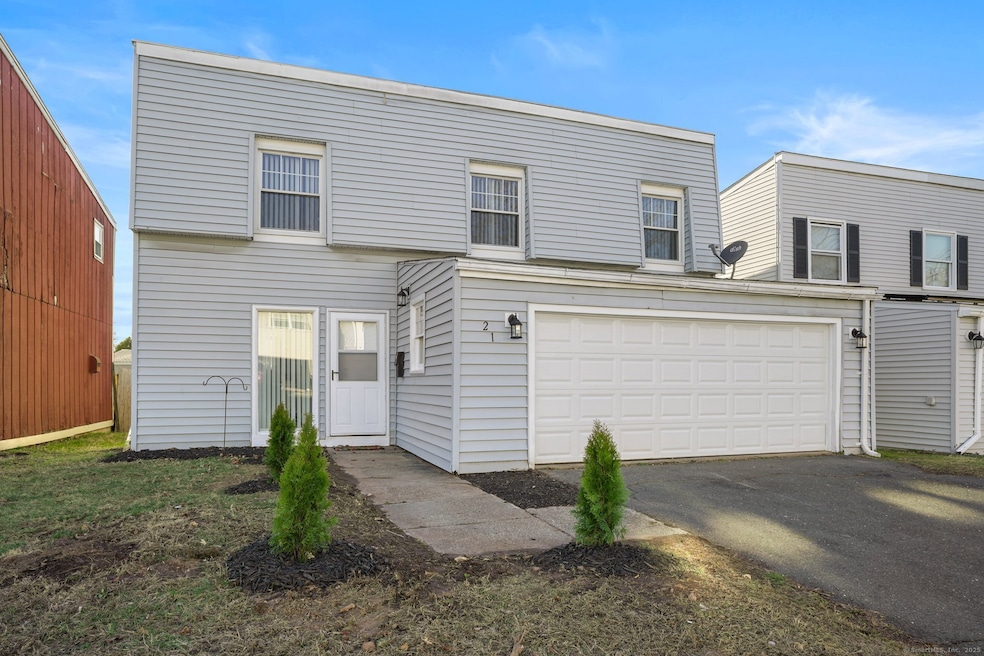
21 Afton Terrace Middletown, CT 06457
Westfield NeighborhoodHighlights
- Colonial Architecture
- Public Transportation
- Private Driveway
- Property is near public transit
- Baseboard Heating
About This Home
As of May 2025This beautiful offering is turn-key! Completely renovated, including a new kitchen with all stainless steel appliances: refrigerator, oven/rang, built-in microwave and dishwasher. New flooring throughout, refreshed full bathroom and a laundry room that includes the washer and dryer. The spacious Primary Bedroom boasts a walk-in closet. The oversized two car garage has plenty of storage to supplement the attached, separate entrance storage room that could be converted to a main level half bathroom. Please note, there is a $500.00 per year HOA that can be paid in two installments.
Last Agent to Sell the Property
William Raveis Real Estate License #RES.0769227 Listed on: 03/25/2025

Home Details
Home Type
- Single Family
Est. Annual Taxes
- $3,288
Year Built
- Built in 1971
Lot Details
- 2,614 Sq Ft Lot
- Property is zoned PRD
HOA Fees
- $42 Monthly HOA Fees
Home Design
- 1,328 Sq Ft Home
- Colonial Architecture
- Contemporary Architecture
- Slab Foundation
- Frame Construction
- Asphalt Shingled Roof
- Vinyl Siding
Kitchen
- Oven or Range
- Microwave
- Dishwasher
Bedrooms and Bathrooms
- 3 Bedrooms
- 1 Full Bathroom
Laundry
- Laundry on upper level
Parking
- 2 Car Garage
- Private Driveway
Location
- Property is near public transit
- Property is near a bus stop
- Property is near a golf course
Utilities
- Cooling System Mounted In Outer Wall Opening
- Window Unit Cooling System
- Baseboard Heating
- Electric Water Heater
Listing and Financial Details
- Assessor Parcel Number 1012239
Community Details
Overview
- Association fees include grounds maintenance, property management
Amenities
- Public Transportation
Ownership History
Purchase Details
Home Financials for this Owner
Home Financials are based on the most recent Mortgage that was taken out on this home.Purchase Details
Home Financials for this Owner
Home Financials are based on the most recent Mortgage that was taken out on this home.Purchase Details
Similar Homes in Middletown, CT
Home Values in the Area
Average Home Value in this Area
Purchase History
| Date | Type | Sale Price | Title Company |
|---|---|---|---|
| Warranty Deed | $286,000 | None Available | |
| Warranty Deed | $286,000 | None Available | |
| Executors Deed | $170,000 | None Available | |
| Executors Deed | $170,000 | None Available | |
| Deed | -- | -- |
Mortgage History
| Date | Status | Loan Amount | Loan Type |
|---|---|---|---|
| Open | $280,819 | FHA | |
| Closed | $280,819 | FHA | |
| Previous Owner | $139,384 | No Value Available | |
| Previous Owner | $95,200 | No Value Available | |
| Previous Owner | $34,732 | No Value Available | |
| Previous Owner | $31,500 | No Value Available |
Property History
| Date | Event | Price | Change | Sq Ft Price |
|---|---|---|---|---|
| 05/30/2025 05/30/25 | Sold | $286,000 | +6.0% | $215 / Sq Ft |
| 03/25/2025 03/25/25 | For Sale | $269,900 | +58.8% | $203 / Sq Ft |
| 02/18/2025 02/18/25 | Sold | $170,000 | -22.7% | $128 / Sq Ft |
| 12/17/2024 12/17/24 | Price Changed | $220,000 | -8.3% | $166 / Sq Ft |
| 11/29/2024 11/29/24 | For Sale | $239,900 | -- | $181 / Sq Ft |
Tax History Compared to Growth
Tax History
| Year | Tax Paid | Tax Assessment Tax Assessment Total Assessment is a certain percentage of the fair market value that is determined by local assessors to be the total taxable value of land and additions on the property. | Land | Improvement |
|---|---|---|---|---|
| 2024 | $3,288 | $102,930 | $44,190 | $58,740 |
| 2023 | $3,092 | $102,930 | $44,190 | $58,740 |
| 2022 | $2,926 | $78,000 | $34,570 | $43,430 |
| 2021 | $2,919 | $78,000 | $34,570 | $43,430 |
| 2020 | $2,924 | $78,000 | $34,570 | $43,430 |
| 2019 | $2,939 | $78,000 | $34,570 | $43,430 |
| 2018 | $2,835 | $78,000 | $34,570 | $43,430 |
| 2017 | $2,748 | $77,530 | $32,130 | $45,400 |
| 2016 | $2,695 | $77,530 | $32,130 | $45,400 |
| 2015 | $2,637 | $77,530 | $32,130 | $45,400 |
| 2014 | $2,638 | $77,530 | $32,130 | $45,400 |
Agents Affiliated with this Home
-
Bob Allan
B
Seller's Agent in 2025
Bob Allan
William Raveis Real Estate
(203) 627-1327
2 in this area
11 Total Sales
-
Austin Reid

Buyer's Agent in 2025
Austin Reid
William Raveis Real Estate
(203) 583-1366
1 in this area
18 Total Sales
Map
Source: SmartMLS
MLS Number: 24083087
APN: MTWN-000006-000000-000313
- 136 Carriage Crossing Ln Unit 136
- 323 Carriage Crossing Ln
- 289 Carriage Crossing Ln Unit 289
- 278 Carriage Crossing Ln Unit 278
- 52 Carriage Crossing Ln
- 235 Carriage Crossing Ln Unit 235
- 108 Carriage Crossing Ln Unit 108
- 157 Carriage Crossing Ln
- 896 East St
- 23 Falmouth Ct
- 598 East St
- 8K Rising Trail Ct
- 23 Rising Trail Dr Unit C
- 36 Rising Trail Dr Unit 36
- 46 Rising Trail Dr
- 52 Rising Trail Dr
- 455 East St
- 119 Burgundy Hill Ln
- 142 Burgundy Hill Ln
- 128 Burgundy Hill Ln
