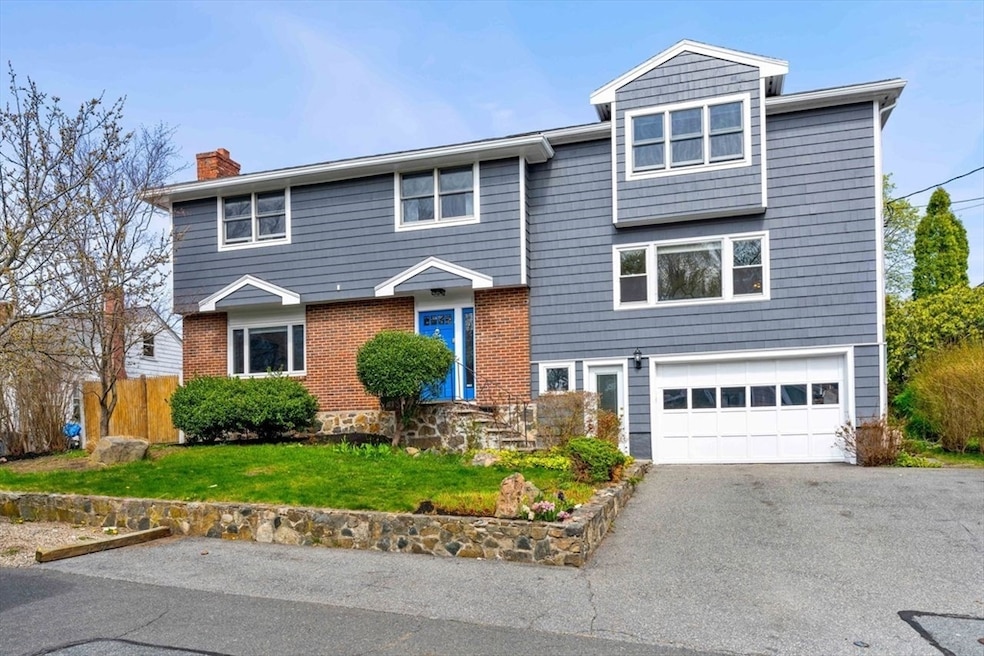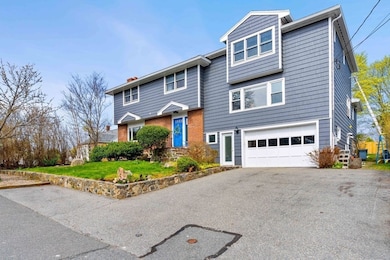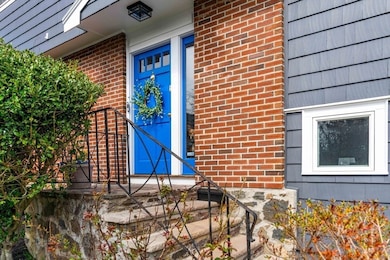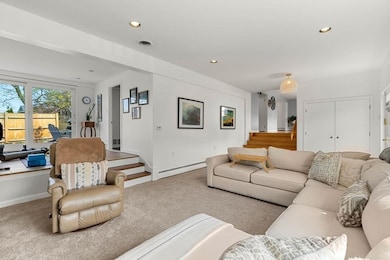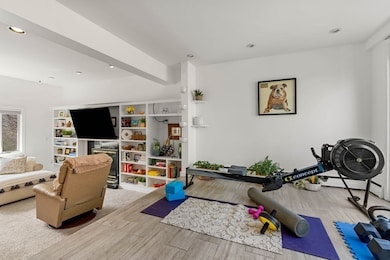
21 Alden Rd Marblehead, MA 01945
Estimated payment $7,772/month
Highlights
- Golf Course Community
- Medical Services
- Sauna
- Marblehead High School Rated A
- Spa
- Open Floorplan
About This Home
Come see this spacious and stylish mid-century gem, with abundant natural light that offers over 3,000 square feet of beautifully designed living space. Set on a generous lot at the end of a dead-end street in one of Marblehead’s most desirable, established neighborhoods, this well-designed home offers the perfect blend of privacy, comfort, and convenience—just moments from beaches, parks, shopping, schools The expansive primary suite is a true private retreat, complete with a cozy gas fireplace, walk-in closet, and a luxurious en-suite bathroom featuring a soaking tub and steam shower. Three additional bedrooms provide plenty of space for family and guests.The home's open and airy layout is ideal for both relaxing and entertaining, with a large skylit kitchen that flows seamlessly into the dining area and out sliders to a Trex deck overlooking the fenced-in yard. fitness room and a home office with a separate entry, welcoming you with warmth and possibility.
Home Details
Home Type
- Single Family
Est. Annual Taxes
- $9,769
Year Built
- Built in 1959
Lot Details
- 8,367 Sq Ft Lot
- Fenced Yard
- Fenced
- Landscaped Professionally
- Garden
- Property is zoned SR
Parking
- 1 Car Attached Garage
- Tuck Under Parking
- Parking Storage or Cabinetry
- Workshop in Garage
- Garage Door Opener
- Driveway
- Open Parking
- Off-Street Parking
Home Design
- Contemporary Architecture
- Split Level Home
- Frame Construction
- Blown Fiberglass Insulation
- Shingle Roof
- Concrete Perimeter Foundation
Interior Spaces
- 3,047 Sq Ft Home
- Open Floorplan
- Crown Molding
- Ceiling Fan
- Skylights
- Recessed Lighting
- Decorative Lighting
- Light Fixtures
- Insulated Windows
- Window Screens
- Pocket Doors
- Sliding Doors
- Family Room with Fireplace
- 2 Fireplaces
- Dining Area
- Home Office
- Sauna
- Home Gym
Kitchen
- Oven
- Range
- Microwave
- Dishwasher
- Upgraded Countertops
- Disposal
Flooring
- Wood
- Wall to Wall Carpet
- Laminate
- Ceramic Tile
Bedrooms and Bathrooms
- 4 Bedrooms
- Fireplace in Primary Bedroom
- Primary bedroom located on third floor
- Custom Closet System
- Dual Closets
- Walk-In Closet
- Dressing Area
- 4 Full Bathrooms
- Bidet
- Dual Vanity Sinks in Primary Bathroom
- Soaking Tub
- Bathtub with Shower
- Bathtub Includes Tile Surround
- Separate Shower
- Linen Closet In Bathroom
Laundry
- Laundry on main level
- Dryer
- Washer
Unfinished Basement
- Walk-Out Basement
- Partial Basement
- Interior and Exterior Basement Entry
- Garage Access
- Block Basement Construction
Eco-Friendly Details
- Energy-Efficient Thermostat
Outdoor Features
- Spa
- Deck
- Patio
- Rain Gutters
Location
- Property is near public transit
- Property is near schools
Utilities
- Central Heating and Cooling System
- 2 Cooling Zones
- 4 Heating Zones
- Heating System Uses Natural Gas
- Baseboard Heating
- Gas Water Heater
- High Speed Internet
- Internet Available
- Cable TV Available
Listing and Financial Details
- Assessor Parcel Number M:0033 B:0028 L:0,2020978
Community Details
Overview
- No Home Owners Association
Amenities
- Medical Services
- Shops
Recreation
- Golf Course Community
- Park
- Jogging Path
- Bike Trail
Map
Home Values in the Area
Average Home Value in this Area
Tax History
| Year | Tax Paid | Tax Assessment Tax Assessment Total Assessment is a certain percentage of the fair market value that is determined by local assessors to be the total taxable value of land and additions on the property. | Land | Improvement |
|---|---|---|---|---|
| 2025 | $9,769 | $1,079,400 | $570,500 | $508,900 |
| 2024 | $9,653 | $1,077,300 | $570,500 | $506,800 |
| 2023 | $9,762 | $976,200 | $519,800 | $456,400 |
| 2022 | $9,449 | $898,200 | $469,100 | $429,100 |
| 2021 | $8,006 | $768,300 | $431,100 | $337,200 |
| 2020 | $7,703 | $741,400 | $431,100 | $310,300 |
| 2019 | $7,553 | $703,300 | $393,000 | $310,300 |
| 2018 | $7,472 | $678,000 | $367,700 | $310,300 |
| 2017 | $6,625 | $601,700 | $342,300 | $259,400 |
| 2016 | $6,398 | $576,400 | $317,000 | $259,400 |
| 2015 | $6,105 | $551,000 | $291,600 | $259,400 |
| 2014 | $5,742 | $517,800 | $266,200 | $251,600 |
Property History
| Date | Event | Price | Change | Sq Ft Price |
|---|---|---|---|---|
| 04/22/2025 04/22/25 | For Sale | $1,249,000 | +67.7% | $410 / Sq Ft |
| 06/03/2016 06/03/16 | Sold | $745,000 | -0.7% | $245 / Sq Ft |
| 04/07/2016 04/07/16 | Pending | -- | -- | -- |
| 02/25/2016 02/25/16 | For Sale | $750,000 | -- | $246 / Sq Ft |
Deed History
| Date | Type | Sale Price | Title Company |
|---|---|---|---|
| Not Resolvable | $795,000 | -- | |
| Not Resolvable | $745,000 | -- | |
| Deed | -- | -- | |
| Deed | -- | -- | |
| Deed | $253,000 | -- |
Mortgage History
| Date | Status | Loan Amount | Loan Type |
|---|---|---|---|
| Open | $620,900 | Stand Alone Refi Refinance Of Original Loan | |
| Closed | $636,000 | New Conventional | |
| Previous Owner | $670,500 | Unknown | |
| Previous Owner | $160,000 | No Value Available | |
| Previous Owner | $250,000 | No Value Available |
Similar Homes in Marblehead, MA
Source: MLS Property Information Network (MLS PIN)
MLS Number: 73362718
APN: MARB-000033-000028
- 19 Tedesco St
- 23 Tedesco St
- 2 Mitchell Rd
- 11 Everett Paine Blvd
- 23 Auburndale Rd
- 15 Oak St
- 23 Sevinor Rd
- 38 Lafayette St
- 16 Miles Standish Rd
- 13 Thompson Rd
- 34 Rose Ave
- 36 Marion Rd
- 11 Elbridge Ln Unit 11
- 19 Cornell Rd
- 4 Ruby Ave
- 16 Shorewood Rd
- 10 Ruby Terrace
- 7 Peter Cir
- 12 Mckinley Rd
- 23 Pinecliff Dr
