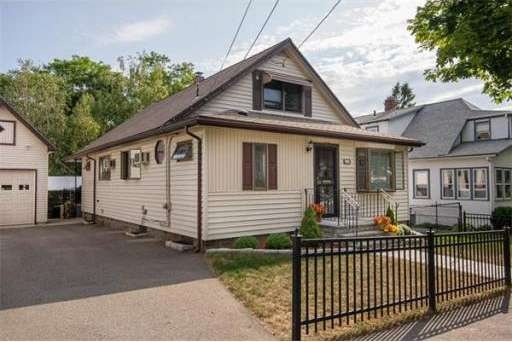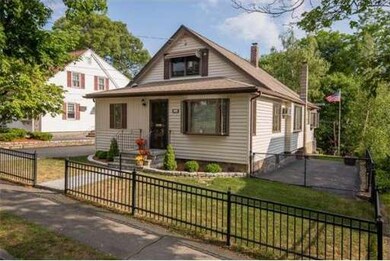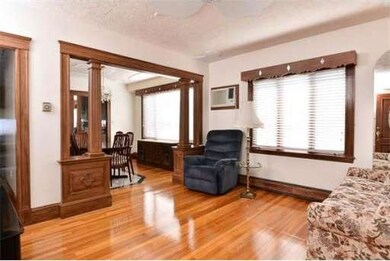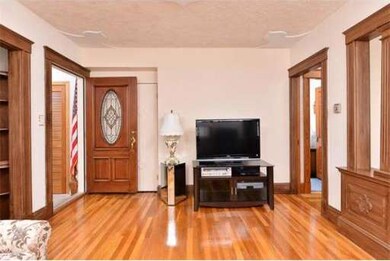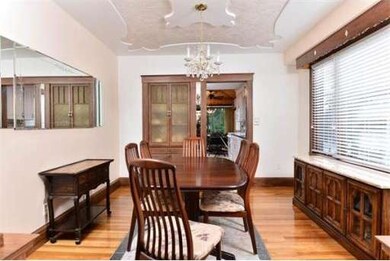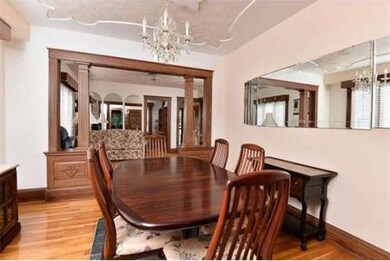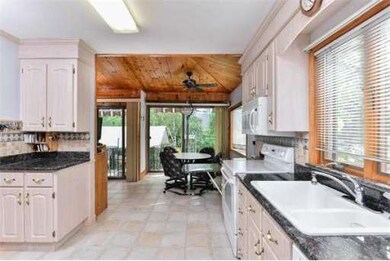
21 Ames St Quincy, MA 02169
About This Home
As of November 2020Spectacular over-sized Bungalow-style home located in a desirable neighborhood!! This home is in pristine condition inside and out!! The 7 room, 3 BR, 2.5 bath home has a master suite with a walk-in closet complete with a new bathroom with marble floors and granite counter tops. You will love the charm and character throughout, with the gleaming hardwood floors, natural woodwork, and high ceilings complete with beautiful detailing in the living room and dining room. This home features a newer roof, gas fireplace, trek decking, vinyl siding, vinyl window, remodeled large eat-in-kitchen, natural gas outdoor grill, vinyl windows, plus an over-sized 2 story garage that can fit a large SUV, with plenty of storage, that is ideal for a workshop. You will love the curb appeal, private yard, and the amazing backyard! Come & appreciate the perks this astonishing and unique home has to offer!!
Last Agent to Sell the Property
Keller Williams Realty Boston Northwest Listed on: 06/25/2014

Home Details
Home Type
Single Family
Est. Annual Taxes
$7,090
Year Built
1930
Lot Details
0
Listing Details
- Special Features: None
- Property Sub Type: Detached
- Year Built: 1930
Interior Features
- Has Basement: Yes
- Number of Rooms: 7
- Amenities: Public Transportation, Shopping, Tennis Court, Walk/Jog Trails, Golf Course, Medical Facility, Laundromat, Conservation Area, Highway Access, House of Worship, Public School, T-Station
- Electric: 110 Volts, 220 Volts
- Energy: Insulated Windows, Storm Windows, Insulated Doors
- Flooring: Wall to Wall Carpet, Hardwood
- Insulation: Full
- Interior Amenities: Security System
- Basement: Full, Partial, Walk Out
- Bedroom 2: First Floor, 11X10
- Bedroom 3: Second Floor, 13X30
- Bathroom #1: First Floor, 8X5
- Bathroom #2: Second Floor, 8X6
- Bathroom #3: Third Floor, 4X6
- Kitchen: First Floor, 21X11
- Living Room: First Floor, 12X14
- Master Bedroom: First Floor, 11X11
- Master Bedroom Description: Bathroom - Full, Ceiling Fan(s), Closet - Walk-in
- Dining Room: First Floor, 12X12
Exterior Features
- Construction: Frame
- Exterior: Vinyl
- Exterior Features: Porch, Deck, Patio, Covered Patio/Deck, Storage Shed
- Foundation: Granite
Garage/Parking
- Garage Parking: Detached
- Garage Spaces: 1
- Parking: Off-Street
- Parking Spaces: 6
Utilities
- Heat Zones: 2
- Utility Connections: for Electric Range, for Gas Dryer, Washer Hookup, Icemaker Connection
Ownership History
Purchase Details
Home Financials for this Owner
Home Financials are based on the most recent Mortgage that was taken out on this home.Purchase Details
Home Financials for this Owner
Home Financials are based on the most recent Mortgage that was taken out on this home.Similar Homes in Quincy, MA
Home Values in the Area
Average Home Value in this Area
Purchase History
| Date | Type | Sale Price | Title Company |
|---|---|---|---|
| Not Resolvable | $547,000 | None Available | |
| Not Resolvable | $405,000 | -- |
Mortgage History
| Date | Status | Loan Amount | Loan Type |
|---|---|---|---|
| Open | $492,300 | New Conventional | |
| Previous Owner | $258,000 | No Value Available | |
| Previous Owner | $255,000 | New Conventional | |
| Previous Owner | $93,300 | No Value Available | |
| Previous Owner | $125,000 | No Value Available |
Property History
| Date | Event | Price | Change | Sq Ft Price |
|---|---|---|---|---|
| 11/03/2020 11/03/20 | Sold | $547,000 | -0.5% | $270 / Sq Ft |
| 09/07/2020 09/07/20 | Pending | -- | -- | -- |
| 08/27/2020 08/27/20 | Price Changed | $549,900 | -4.4% | $271 / Sq Ft |
| 08/12/2020 08/12/20 | Price Changed | $575,000 | -2.9% | $284 / Sq Ft |
| 07/23/2020 07/23/20 | For Sale | $592,000 | +46.2% | $292 / Sq Ft |
| 09/12/2014 09/12/14 | Sold | $405,000 | 0.0% | $253 / Sq Ft |
| 08/15/2014 08/15/14 | Pending | -- | -- | -- |
| 08/07/2014 08/07/14 | Off Market | $405,000 | -- | -- |
| 08/07/2014 08/07/14 | For Sale | $419,900 | +3.7% | $262 / Sq Ft |
| 07/29/2014 07/29/14 | Off Market | $405,000 | -- | -- |
| 06/25/2014 06/25/14 | For Sale | $419,900 | -- | $262 / Sq Ft |
Tax History Compared to Growth
Tax History
| Year | Tax Paid | Tax Assessment Tax Assessment Total Assessment is a certain percentage of the fair market value that is determined by local assessors to be the total taxable value of land and additions on the property. | Land | Improvement |
|---|---|---|---|---|
| 2025 | $7,090 | $614,900 | $314,700 | $300,200 |
| 2024 | $6,653 | $590,300 | $299,900 | $290,400 |
| 2023 | $6,444 | $579,000 | $285,800 | $293,200 |
| 2022 | $6,192 | $516,900 | $229,100 | $287,800 |
| 2021 | $6,029 | $496,600 | $229,100 | $267,500 |
| 2020 | $5,886 | $473,500 | $229,100 | $244,400 |
| 2019 | $5,512 | $439,200 | $222,600 | $216,600 |
| 2018 | $5,409 | $405,500 | $206,300 | $199,200 |
| 2017 | $5,294 | $373,600 | $196,600 | $177,000 |
| 2016 | $4,971 | $346,200 | $179,000 | $167,200 |
| 2015 | $4,675 | $320,200 | $169,000 | $151,200 |
| 2014 | $4,339 | $292,000 | $169,000 | $123,000 |
Agents Affiliated with this Home
-
J
Seller's Agent in 2020
Jing Team
Compass
-
Angela Cui

Buyer's Agent in 2020
Angela Cui
Keller Williams Realty
(857) 498-7037
383 Total Sales
-
Rosemary Mancuso

Seller's Agent in 2014
Rosemary Mancuso
Keller Williams Realty Boston Northwest
(781) 883-7673
148 Total Sales
-
Irene Devlin
I
Buyer's Agent in 2014
Irene Devlin
William Raveis R.E. & Home Services
(617) 851-3804
16 Total Sales
Map
Source: MLS Property Information Network (MLS PIN)
MLS Number: 71704397
APN: QUIN-004034A-000066-000064
- 17 Woodcliff Rd
- 45 Ames St
- 766 Willard St Unit A4
- 780 Willard St Unit C9
- 766 Willard St Unit A7
- 211 West St Unit 12B
- 211 West St Unit 11B
- 34 Village Dr
- 459 Willard St Unit 105
- 109 Bartlett St
- 57A West St Unit 1
- 62 Albertina St Unit B
- 62 Albertina St Unit C
- 62 Albertina St Unit D
- 62 Albertina St Unit E
- 62 Albertina St Unit F
- 115 Town Hill St
- 211 Copeland St Unit 1
- 41-43 Kent St
- 21 Totman St Unit 308
