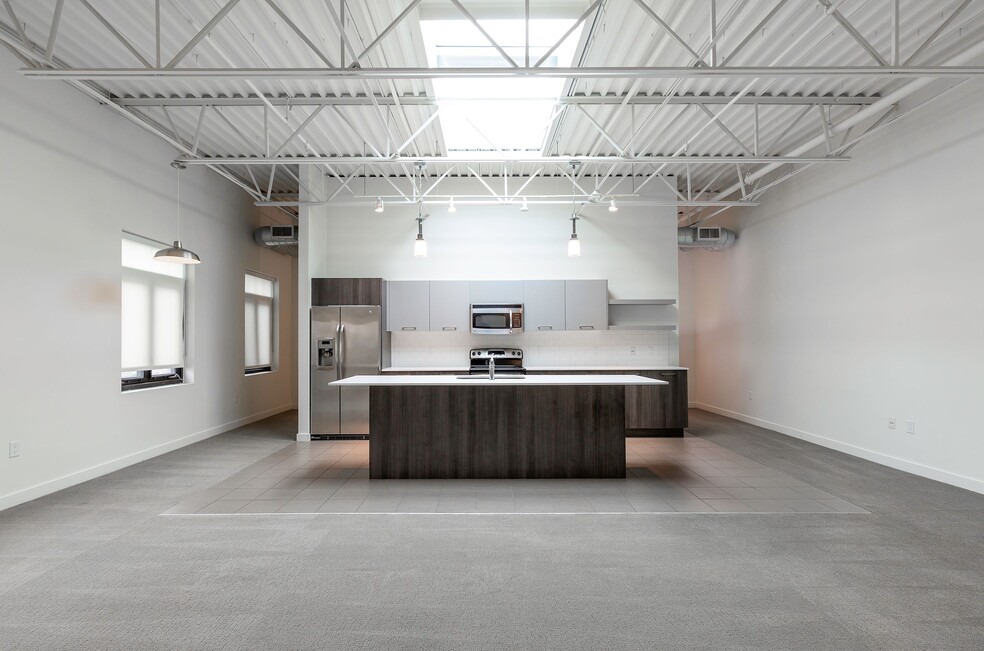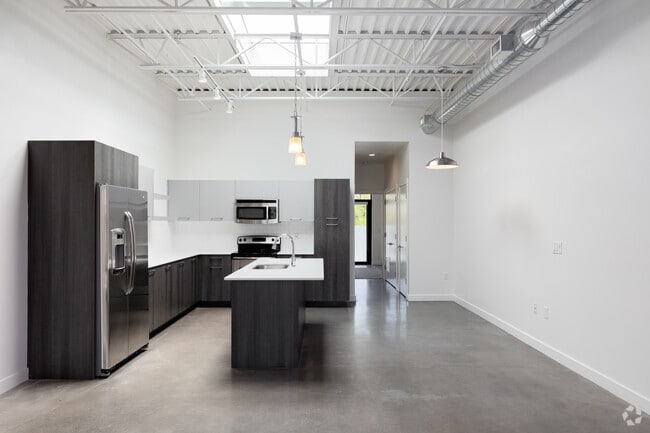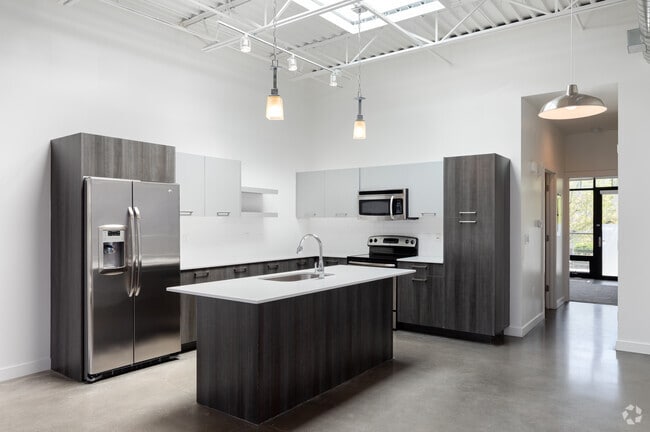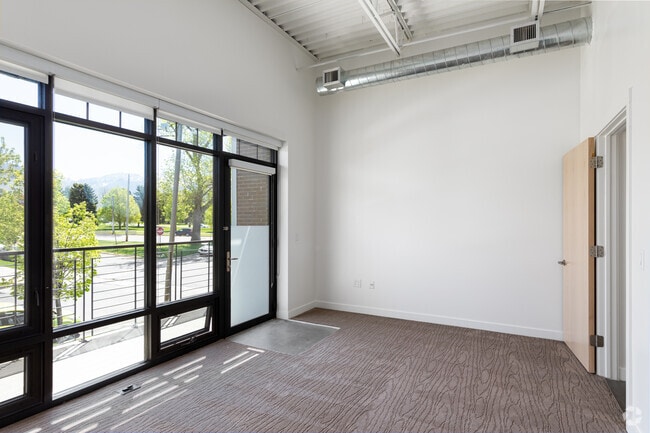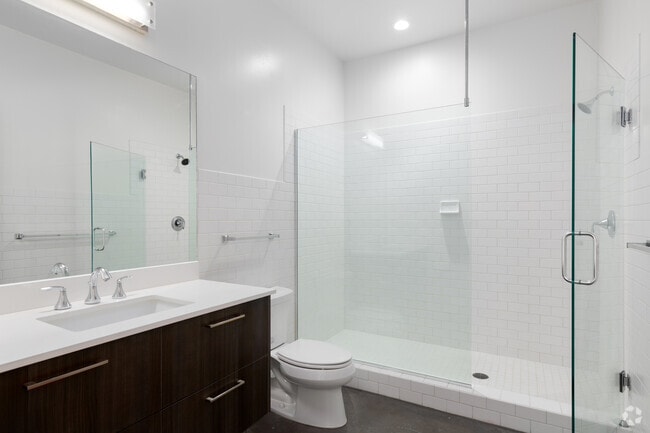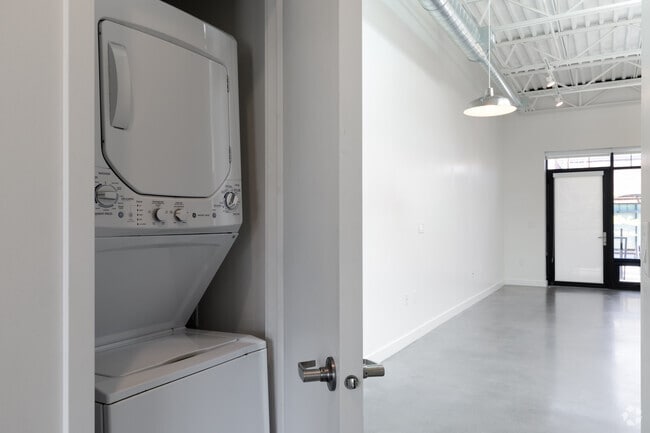About 21 and View
21&View is situated on the most convenient and scenic corner in Sugar House. This new lifestyle development contains an exciting collection of 29 spacious apartments and two signature office / retail opportunities. Functional modern floor plans, energy efficient building components, and stylized architecture make 21&View a premier place to live and work.The Salt Lake City skyline and the beauty of Sugar House Park paint the canvas for this property which offers picturesque views of the Wasatch and Oquirrh mountain ranges. 21&View is truly one of the best locations to live and work in Salt Lake City. 21&View is an exciting addition to the storied Sugar House neighborhood. Known for its beautiful tree-lined streets, quaint cottages, locally-owned businesses and the 110-acre Sugar House Park, residents enjoy the perfect blend of nature, commerce and quiet living.

Pricing and Floor Plans
1 Bedroom
1X1B
$1,899
1 Bed, 1 Bath, 970 Sq Ft
https://imagescdn.homes.com/i2/-0HwJTNWTbXuJSGR9GizsXRJezH7i4syCEBDH_gm8h4/116/21-and-view-salt-lake-city-ut-2.jpg?p=1
| Unit | Price | Sq Ft | Availability |
|---|---|---|---|
| AUCMEU | $1,899 | 970 | Now |
1X1C
$2,099 - $2,299
1 Bed, 1 Bath, 922 Sq Ft
https://imagescdn.homes.com/i2/ioxfBz-Yd_x4GJ-2cXII2-aAGN6tVCmHT6_pL9KI3Vc/116/21-and-view-salt-lake-city-ut.jpg?p=1
| Unit | Price | Sq Ft | Availability |
|---|---|---|---|
| AUCMCX | $2,099 | 922 | Now |
| AUCMDJ | $2,299 | 922 | Feb 10, 2026 |
1X1J
$2,299
1 Bed, 1 Bath, 1,151 Sq Ft
https://imagescdn.homes.com/i2/aX87zBCyOxdtGgjrWcMGP7oxCOiB3aW8r2YEDCCYXag/116/21-and-view-salt-lake-city-ut-3.jpg?p=1
| Unit | Price | Sq Ft | Availability |
|---|---|---|---|
| AUCMDM | $2,299 | 1,151 | Now |
Fees and Policies
The fees below are based on community-supplied data and may exclude additional fees and utilities. Use the Rent Estimate Calculator to determine your monthly and one-time costs based on your requirements.
One-Time Basics
Parking
Pets
Property Fee Disclaimer: Standard Security Deposit subject to change based on screening results; total security deposit(s) will not exceed any legal maximum. Resident may be responsible for maintaining insurance pursuant to the Lease. Some fees may not apply to apartment homes subject to an affordable program. Resident is responsible for damages that exceed ordinary wear and tear. Some items may be taxed under applicable law. This form does not modify the lease. Additional fees may apply in specific situations as detailed in the application and/or lease agreement, which can be requested prior to the application process. All fees are subject to the terms of the application and/or lease. Residents may be responsible for activating and maintaining utility services, including but not limited to electricity, water, gas, and internet, as specified in the lease agreement.
Map
- 1946 S 1400 E
- 1914 S 1300 E
- 1379 E Westminster Ave
- 1201 E Wilmington Ave Unit 206
- 1320 Wilson Ave S
- 1881 S 1100 E
- 1567 Westminster Ave
- 1860 S 1600 E
- 1252 E Driggs Ave
- 1901 S 1000 E
- 1002 E Elm Ave
- 1689 E Kierstin Place
- 1888 S 1700 E
- 1150 E 1700 S
- 1525 E 1700 S
- 1596 S 1300 E
- 1592 S 1300 E
- 1168 E Parkway Ave
- 1610 S 1200 E
- 1608 S 1500 E
- 1220 E 2100 S
- 1155 E 2100 S
- 1235 E Wilmington Ave
- 2120 S Highland Dr
- 1130 E Garfield Ave
- 2188 S Highland Dr
- 1240 E Stringham Ave
- 2150 S Mcclelland St
- 1121 E Ashton Ave
- 2170 S Mcclelland St
- 1285 E Parkway Ave Unit ID1249825P
- 974 E 2100 S
- 1951 S 1700 E
- 2141 S 1700 E
- 1701 S 1100 E
- 2185 S 900 E
- 2201 S 900 E Unit 110.1412798
- 2201 S 900 E Unit 201.1412796
- 2201 S 900 E Unit 106.1412797
- 2201 S 900 E Unit 219.1412800
