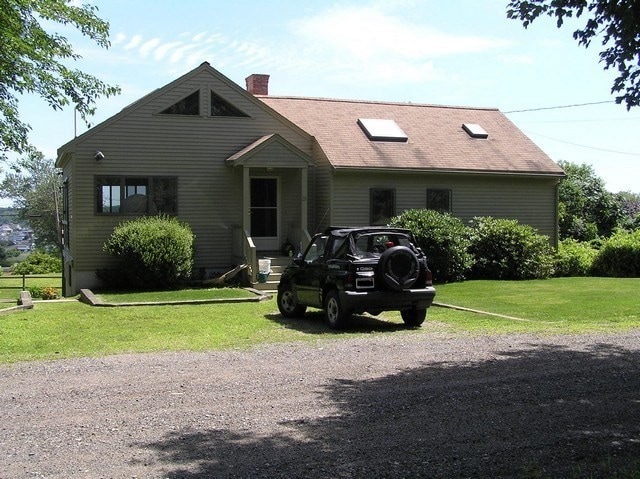
21 Appomattox Rd Ipswich, MA 01938
Highlights
- Ocean View
- Golf Course Community
- Property is near public transit
- Ipswich High School Rated A-
- Deck
- Wooded Lot
About This Home
As of November 2024Great value for this 2200+ square foot ranch in Great Neck. Distant water views from the living area and bedroom.Huge living area with cathedral ceilings, large brick fireplace and all wood floors with sliders all around which lead to your large rear deck and the distant views. The home sits up high and takes advantage of the views! The Town beach is right down the Street.Walk-out Finished basement for additional living area.The home will need a little work but a great value regardless. Septic inspection has been ordered. This property is eligible under the First Look Initiative. All owner Occupant offers will be responded to after 7 dayson the market and investor offers will be responded toafter 30 days. However, all offers can be submitted during the First Look period.
Home Details
Home Type
- Single Family
Est. Annual Taxes
- $4,581
Year Built
- Built in 1945
Lot Details
- 0.29 Acre Lot
- Near Conservation Area
- Sloped Lot
- Cleared Lot
- Wooded Lot
Property Views
- Ocean
- Scenic Vista
Home Design
- Ranch Style House
- Frame Construction
- Blown Fiberglass Insulation
- Shingle Roof
- Concrete Perimeter Foundation
Interior Spaces
- 2,260 Sq Ft Home
- 1 Fireplace
- Insulated Windows
- Finished Basement
Kitchen
- Range
- Microwave
- Dishwasher
Flooring
- Wood
- Carpet
- Vinyl
Bedrooms and Bathrooms
- 2 Bedrooms
- 2 Full Bathrooms
Laundry
- Dryer
- Washer
Parking
- 4 Car Parking Spaces
- Off-Street Parking
Utilities
- No Cooling
- Forced Air Heating System
- 2 Heating Zones
- Heating System Uses Propane
- 100 Amp Service
- Water Heater
- Sewer Inspection Required for Sale
- Private Sewer
- Internet Available
Additional Features
- Deck
- Property is near public transit
Listing and Financial Details
- Assessor Parcel Number 23B 055E
Community Details
Overview
- No Home Owners Association
Recreation
- Golf Course Community
Ownership History
Purchase Details
Purchase Details
Similar Homes in Ipswich, MA
Home Values in the Area
Average Home Value in this Area
Purchase History
| Date | Type | Sale Price | Title Company |
|---|---|---|---|
| Foreclosure Deed | $541,000 | None Available | |
| Foreclosure Deed | $541,000 | None Available | |
| Foreclosure Deed | $541,000 | None Available | |
| Foreclosure Deed | $401,700 | -- | |
| Foreclosure Deed | $401,700 | -- | |
| Foreclosure Deed | $401,700 | -- |
Mortgage History
| Date | Status | Loan Amount | Loan Type |
|---|---|---|---|
| Open | $508,500 | Purchase Money Mortgage | |
| Closed | $508,500 | Purchase Money Mortgage | |
| Previous Owner | $76,000 | No Value Available | |
| Previous Owner | $396,259 | No Value Available | |
| Previous Owner | $385,000 | No Value Available |
Property History
| Date | Event | Price | Change | Sq Ft Price |
|---|---|---|---|---|
| 11/01/2024 11/01/24 | Sold | $700,000 | 0.0% | $310 / Sq Ft |
| 09/20/2024 09/20/24 | Pending | -- | -- | -- |
| 08/24/2024 08/24/24 | For Sale | $699,900 | -- | $310 / Sq Ft |
Tax History Compared to Growth
Tax History
| Year | Tax Paid | Tax Assessment Tax Assessment Total Assessment is a certain percentage of the fair market value that is determined by local assessors to be the total taxable value of land and additions on the property. | Land | Improvement |
|---|---|---|---|---|
| 2025 | $8,463 | $759,000 | $451,100 | $307,900 |
| 2024 | $8,335 | $732,400 | $446,300 | $286,100 |
| 2023 | $8,846 | $723,300 | $446,300 | $277,000 |
| 2022 | $7,892 | $613,700 | $367,400 | $246,300 |
| 2021 | $7,557 | $571,600 | $343,300 | $228,300 |
| 2020 | $7,499 | $534,900 | $336,500 | $198,400 |
| 2019 | $7,562 | $536,700 | $336,500 | $200,200 |
| 2018 | $6,768 | $488,400 | $300,400 | $188,000 |
| 2017 | $6,709 | $472,800 | $291,800 | $181,000 |
| 2016 | $6,479 | $436,300 | $281,500 | $154,800 |
| 2015 | $5,800 | $429,300 | $283,200 | $146,100 |
Agents Affiliated with this Home
-
T
Seller's Agent in 2024
Team 300
Today Real Estate, Inc.
(508) 790-2300
1 in this area
234 Total Sales
-
R
Seller Co-Listing Agent in 2024
Rob Sculos
Today Real Estate, Inc.
1 in this area
13 Total Sales
-

Buyer's Agent in 2024
Binni Hackett
Compass
(978) 314-8103
47 in this area
99 Total Sales
Map
Source: MLS Property Information Network (MLS PIN)
MLS Number: 73281532
APN: IPSW-000023B-000055-E000000
- 23 Mulholland Dr
- 113 N Ridge Rd
- 22 Little Neck Rd
- 8 Goldfinch Way
- 63 N Ridge Rd
- 143 Jeffreys Neck Rd
- 4 N Ridge Rd
- 18 Northridge Rd
- 123 Jeffreys Neck Rd
- 15 Eagle Hill Rd
- 23 Newmarch St
- 3 Jeffreys Neck Rd
- 4 Agawam Ave
- 235 Argilla Rd
- 8 Cogswell St
- 166 Argilla Rd
- 7 Highland Ave Unit 9
- 5 County St
- 0 Lanes End
- 20 Manning St Unit 2






