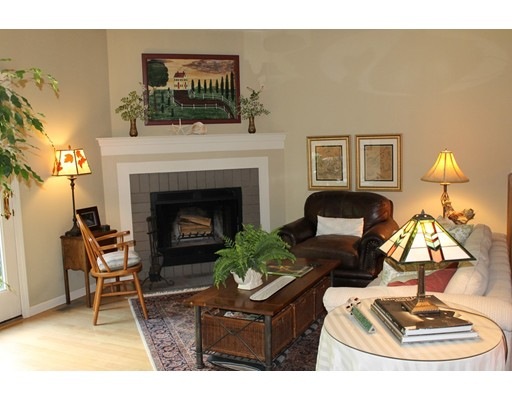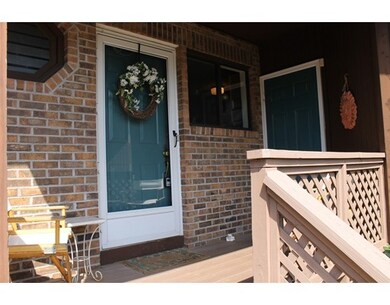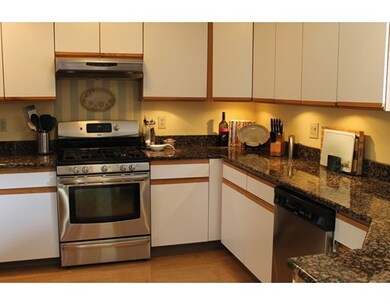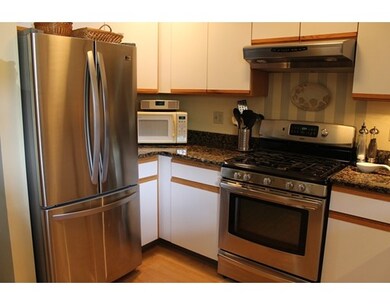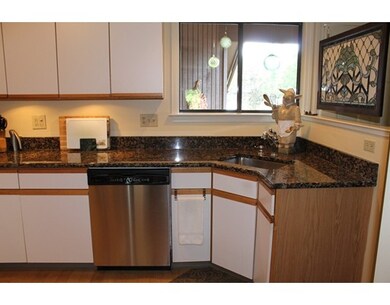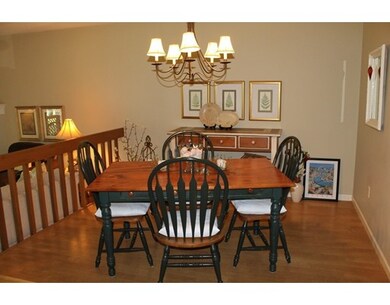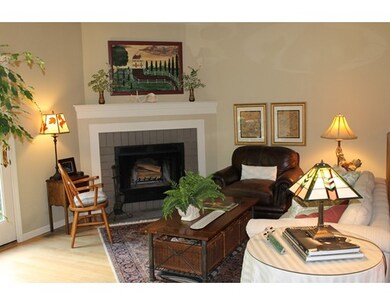
21 Ash Ln Unit 21 Agawam, MA 01001
About This Home
As of July 2024Move right in to this beautifully decorated, beautifully maintained home. The Kitchen has been updated with granite countertops, under cabinet lighting, and stainless steel appliances. The Living room, Master Bedroom and Deck have wonderful views out to a private green space. If you like an open floor plan this home is for you. The dining room overlooks a sunken living room that features a wood burning fireplace. The lower level has been tastefully finished - the perfect place to watch a good movie or your favorite sports team. Newly installed carpet takes you up the stairs and into the bedroom area. The Master Bedroom has a large walk in closet and Master Bath. The Guest Bedroom is large and bright with ample closet space. The central air unit was replaced in 2013 APO. Don't miss the opportunity to be the next proud owner of this fantastic condo!
Last Agent to Sell the Property
Lori Raschi
Coldwell Banker Realty - Western MA Listed on: 08/15/2015

Property Details
Home Type
Condominium
Est. Annual Taxes
$3,850
Year Built
1987
Lot Details
0
Listing Details
- Unit Level: 1
- Unit Placement: Street, Middle
- Other Agent: 1.00
- Special Features: None
- Property Sub Type: Condos
- Year Built: 1987
Interior Features
- Appliances: Range, Dishwasher, Disposal, Microwave, Refrigerator, Washer, Dryer
- Fireplaces: 1
- Has Basement: Yes
- Fireplaces: 1
- Primary Bathroom: Yes
- Number of Rooms: 5
- Amenities: Public Transportation, Shopping, Golf Course, House of Worship, Public School
- Electric: Circuit Breakers
- Flooring: Tile, Wall to Wall Carpet, Wood Laminate
- Insulation: Mixed
- Bedroom 2: Second Floor
- Bathroom #1: Second Floor
- Bathroom #2: Second Floor
- Bathroom #3: First Floor
- Kitchen: First Floor
- Laundry Room: Basement
- Living Room: First Floor
- Master Bedroom: Second Floor
- Master Bedroom Description: Bathroom - Full, Ceiling Fan(s), Closet - Walk-in, Flooring - Wall to Wall Carpet
- Dining Room: First Floor
- Family Room: Basement
Exterior Features
- Roof: Asphalt/Fiberglass Shingles
- Construction: Frame
- Exterior: Wood, Vinyl, Brick
- Exterior Unit Features: Porch, Deck - Wood
Garage/Parking
- Garage Parking: Attached
- Garage Spaces: 1
- Parking: Off-Street
- Parking Spaces: 1
Utilities
- Cooling: Central Air
- Heating: Forced Air, Gas
- Cooling Zones: 1
- Heat Zones: 1
- Hot Water: Natural Gas
- Utility Connections: for Gas Range, for Electric Dryer, Washer Hookup
Condo/Co-op/Association
- Condominium Name: Longbrook Estates
- Association Fee Includes: Master Insurance, Exterior Maintenance, Road Maintenance, Landscaping, Snow Removal, Refuse Removal
- Management: Professional - Off Site
- Pets Allowed: Yes w/ Restrictions
- No Units: 193
- Unit Building: 21
Ownership History
Purchase Details
Home Financials for this Owner
Home Financials are based on the most recent Mortgage that was taken out on this home.Purchase Details
Home Financials for this Owner
Home Financials are based on the most recent Mortgage that was taken out on this home.Purchase Details
Home Financials for this Owner
Home Financials are based on the most recent Mortgage that was taken out on this home.Purchase Details
Home Financials for this Owner
Home Financials are based on the most recent Mortgage that was taken out on this home.Purchase Details
Home Financials for this Owner
Home Financials are based on the most recent Mortgage that was taken out on this home.Purchase Details
Home Financials for this Owner
Home Financials are based on the most recent Mortgage that was taken out on this home.Purchase Details
Purchase Details
Purchase Details
Purchase Details
Purchase Details
Similar Home in Agawam, MA
Home Values in the Area
Average Home Value in this Area
Purchase History
| Date | Type | Sale Price | Title Company |
|---|---|---|---|
| Warranty Deed | $265,000 | None Available | |
| Warranty Deed | $265,000 | None Available | |
| Warranty Deed | $225,000 | None Available | |
| Warranty Deed | $225,000 | None Available | |
| Warranty Deed | $182,000 | -- | |
| Warranty Deed | $182,000 | -- | |
| Warranty Deed | -- | -- | |
| Warranty Deed | -- | -- | |
| Warranty Deed | -- | -- | |
| Warranty Deed | -- | -- | |
| Warranty Deed | -- | -- | |
| Warranty Deed | -- | -- | |
| Deed | -- | -- | |
| Deed | -- | -- | |
| Deed | -- | -- | |
| Deed | -- | -- | |
| Deed | -- | -- | |
| Deed | -- | -- | |
| Deed | $192,700 | -- | |
| Deed | $192,700 | -- | |
| Deed | $93,500 | -- |
Mortgage History
| Date | Status | Loan Amount | Loan Type |
|---|---|---|---|
| Open | $190,000 | Purchase Money Mortgage | |
| Closed | $190,000 | Purchase Money Mortgage | |
| Previous Owner | $168,750 | Purchase Money Mortgage | |
| Previous Owner | $172,900 | New Conventional | |
| Previous Owner | $99,947 | New Conventional |
Property History
| Date | Event | Price | Change | Sq Ft Price |
|---|---|---|---|---|
| 07/30/2024 07/30/24 | Sold | $265,000 | 0.0% | $206 / Sq Ft |
| 06/24/2024 06/24/24 | Pending | -- | -- | -- |
| 06/20/2024 06/20/24 | For Sale | $264,900 | +17.7% | $206 / Sq Ft |
| 02/01/2021 02/01/21 | Sold | $225,000 | +4.7% | $175 / Sq Ft |
| 12/13/2020 12/13/20 | Pending | -- | -- | -- |
| 12/09/2020 12/09/20 | For Sale | $214,900 | +18.1% | $167 / Sq Ft |
| 10/30/2015 10/30/15 | Sold | $182,000 | -3.1% | $141 / Sq Ft |
| 09/23/2015 09/23/15 | Pending | -- | -- | -- |
| 08/15/2015 08/15/15 | For Sale | $187,900 | -- | $146 / Sq Ft |
Tax History Compared to Growth
Tax History
| Year | Tax Paid | Tax Assessment Tax Assessment Total Assessment is a certain percentage of the fair market value that is determined by local assessors to be the total taxable value of land and additions on the property. | Land | Improvement |
|---|---|---|---|---|
| 2025 | $3,850 | $263,000 | $0 | $263,000 |
| 2024 | $3,824 | $263,000 | $0 | $263,000 |
| 2023 | $3,356 | $212,700 | $0 | $212,700 |
| 2022 | $3,304 | $205,100 | $0 | $205,100 |
| 2021 | $3,110 | $185,100 | $0 | $185,100 |
| 2020 | $3,061 | $181,900 | $0 | $181,900 |
| 2019 | $2,962 | $177,900 | $0 | $177,900 |
| 2018 | $2,870 | $172,800 | $0 | $172,800 |
| 2017 | $2,833 | $173,700 | $0 | $173,700 |
| 2016 | $2,810 | $173,700 | $0 | $173,700 |
| 2015 | $2,772 | $176,100 | $0 | $176,100 |
Agents Affiliated with this Home
-

Seller's Agent in 2024
Lori Kroh
Century 21 AllPoints Realty
(860) 214-3969
5 in this area
107 Total Sales
-

Buyer's Agent in 2024
Cheryl Sharpe
William Raveis R.E. & Home Services
(413) 519-9499
2 in this area
37 Total Sales
-

Seller's Agent in 2021
Fabio DeSousa
Park Square Realty
(413) 650-1314
7 in this area
58 Total Sales
-
L
Seller's Agent in 2015
Lori Raschi
Coldwell Banker Realty - Western MA
-
G
Buyer's Agent in 2015
Gary Arnold
Keller Williams Realty
(413) 244-6295
38 in this area
60 Total Sales
Map
Source: MLS Property Information Network (MLS PIN)
MLS Number: 71890050
APN: AGAW-000002I-000003-000021
- 12 Cosgrove Ave
- 88 South St
- 0 Hickory St Unit 24099336
- 92 Forest Rd
- 0 Doane Ave
- 140 C Autumn St Unit C
- 17 Castle Hill Rd Unit G
- 18D Castle Hill Rd Unit 18D
- 8 Castle Hill Rd Unit E
- 42 Mountainview St
- 15 Bailey St
- 112 Cold Spring Ln
- 4H Mapleviewlane Unit 4H
- 1379 Mapleton Ave
- 1253 Mapleton Ave
- 145 Silver Creek Dr
- 0 Silver St
- 4 Haskell St
- 907 Main St
- Lot 54 North St
