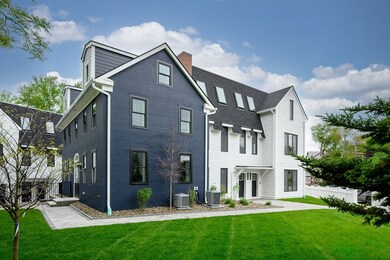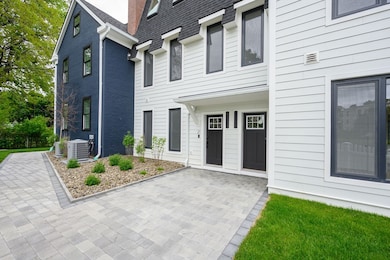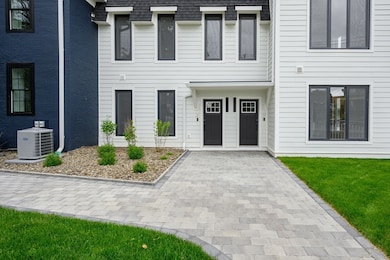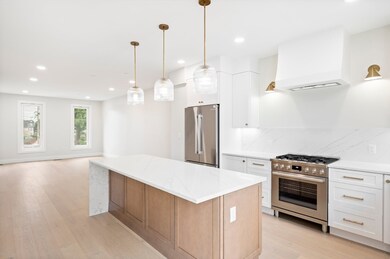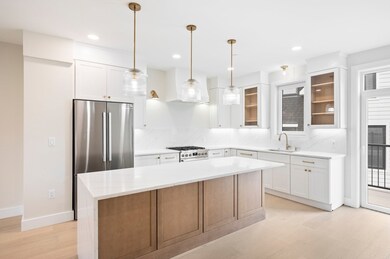
21 Ashland St Unit 21 Boston, MA 02122
Fields Corner East NeighborhoodEstimated payment $7,814/month
Highlights
- Wood Flooring
- Patio
- Central Air
- Intercom
- Home Security System
- 2-minute walk to Byrne Playground
About This Home
Redefining luxury at Dorchester’s newest residences at Clam Point Commons. This townhome features one of the properties' largest private yards as well as a private deck and 2 garage parking spaces - we saved the best for last. The chef’s kitchen with beautiful shaker style cabinetry, high-end stainless appliances, flowing quartz counters/backsplash, beverage cooler and breakfast bar island are a must see. Wide plank wood flooring flows throughout the open living areas in this timeless and modern design. Lavish marble tiled baths straight out of Architectural Digest are sure to impress even the most discerning buyer. The primary suite is a true sanctuary complete with walk in closet and ensuite bath. Every CPP residence flaunts smart, high efficiency heating and cooling and attached garage parking. The neighborhood features tennis courts, dog parks and convenient access to the city. Available for June occupancy, come stop by our first open house this Sunday.
Townhouse Details
Home Type
- Townhome
Year Built
- Built in 2025
Parking
- 2 Car Garage
- Off-Street Parking
Home Design
- Brick Exterior Construction
- Frame Construction
- Cellulose Insulation
- Shingle Roof
- Rubber Roof
- Stone
Interior Spaces
- 1,797 Sq Ft Home
- 3-Story Property
- Insulated Windows
- Wood Flooring
- Basement
Kitchen
- <<OvenToken>>
- <<microwave>>
- ENERGY STAR Qualified Refrigerator
- Freezer
- <<ENERGY STAR Qualified Dishwasher>>
- ENERGY STAR Cooktop
- Disposal
Bedrooms and Bathrooms
- 3 Bedrooms
Laundry
- ENERGY STAR Qualified Dryer
- Dryer
- ENERGY STAR Qualified Washer
Home Security
- Home Security System
- Intercom
Outdoor Features
- Patio
Utilities
- Central Air
- 2 Cooling Zones
- 2 Heating Zones
- Hydro-Air Heating System
- 220 Volts
- 200+ Amp Service
Community Details
- Association fees include water, sewer, insurance, road maintenance, ground maintenance, snow removal, reserve funds
- 7 Units
Map
Home Values in the Area
Average Home Value in this Area
Property History
| Date | Event | Price | Change | Sq Ft Price |
|---|---|---|---|---|
| 06/20/2025 06/20/25 | Pending | -- | -- | -- |
| 05/14/2025 05/14/25 | For Sale | $1,195,000 | -- | $665 / Sq Ft |
Similar Homes in the area
Source: MLS Property Information Network (MLS PIN)
MLS Number: 73375132
- 1 Elm St Unit 4
- 18 Mill St
- 28 Park St Unit 2
- 84-86 Park St
- 7 Saco St Unit 3
- 16 Neponset Ave
- 34 Houghton St
- 39 Fenton St Unit 7
- 4 Payne St Unit THREE
- 4 Payne St Unit One
- 60 Houghton St Unit 62
- 15 Duncan St
- 32 Gibson St Unit 2
- 18-20 Parkman St Unit 1
- 18-20 Parkman St Unit 2
- 18-20 Parkman St Unit 5
- 18-20 Parkman St Unit 3
- 43 Rosemont St Unit 1
- 15 Lafield St Unit 1
- 67 Whitten St

