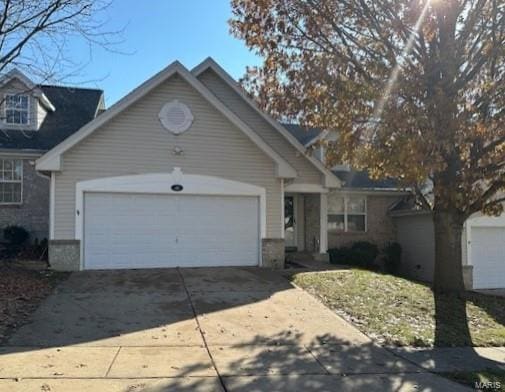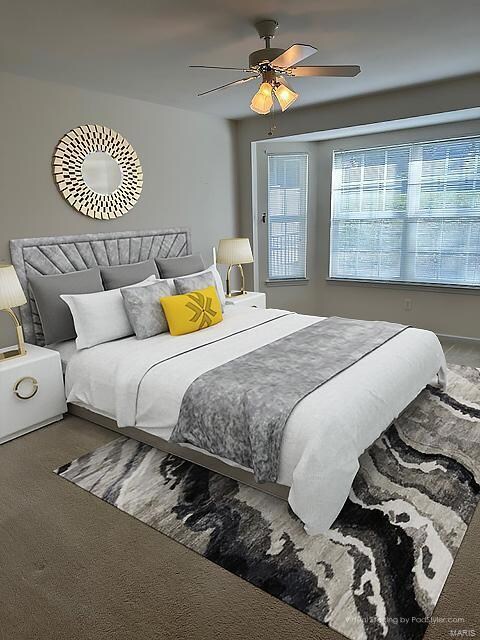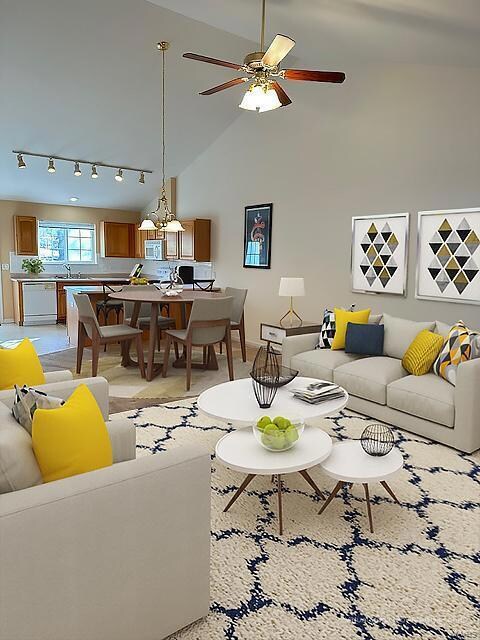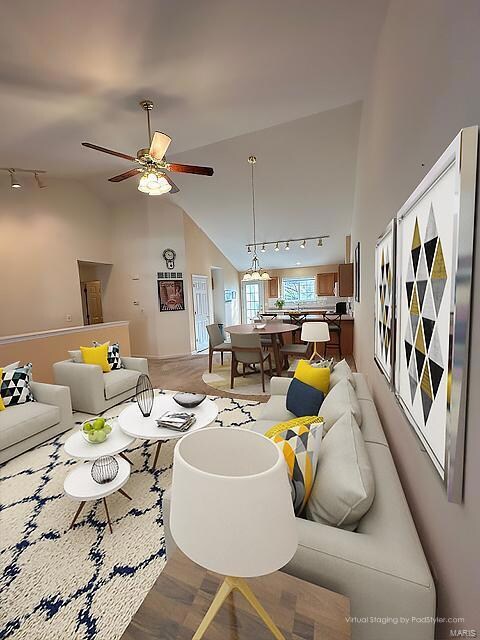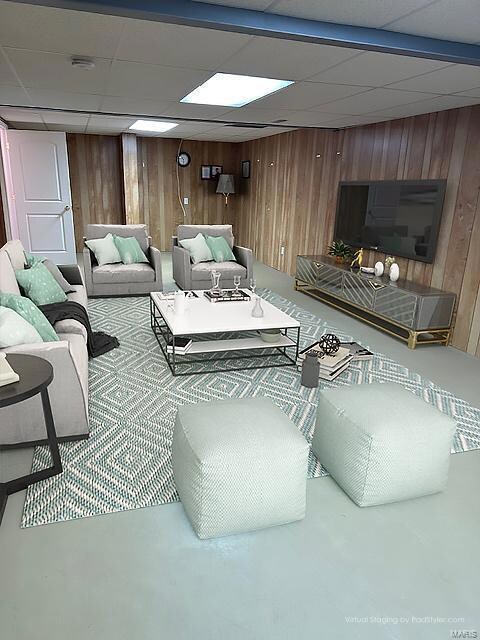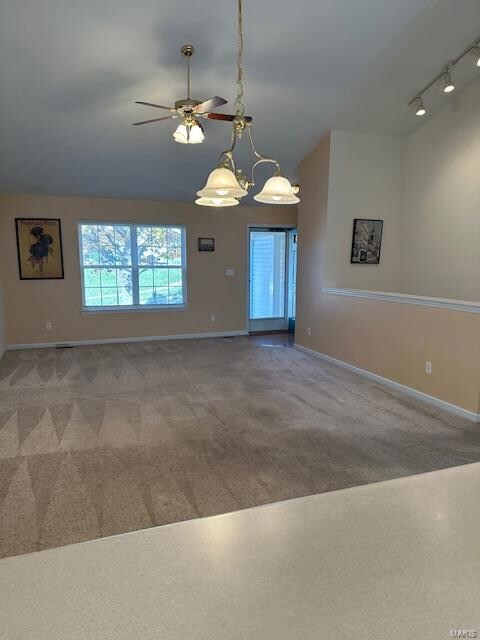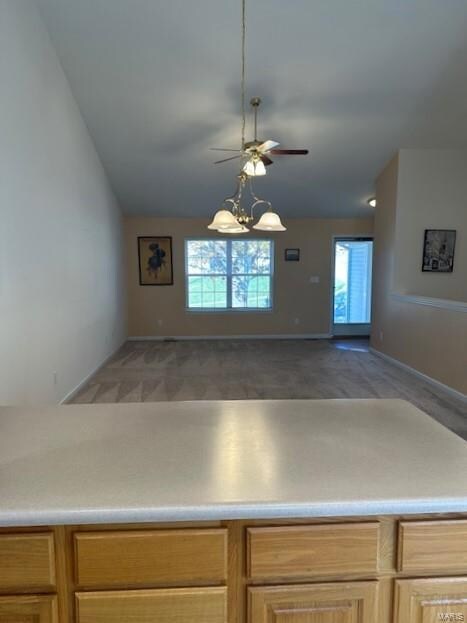
21 Autumn View Trail Ct Bridgeton, MO 63044
Highlights
- Back to Public Ground
- Recreation Room
- Ranch Style House
- Pattonville High School Rated A
- Vaulted Ceiling
- Great Room
About This Home
As of February 2025Discover the charm of this delightful two-bedroom, two 1/2 bath villa, thoughtfully designed to combine comfort and convenience. Step inside to find vaulted ceilings and an open floor plan that seamlessly connects the kitchen, dining room, and living room, creating a perfect space for both everyday living and entertaining. The light-filled living area is ideal for gatherings, while the partially finished lower level adds versatility—perfect for an office, recreation space, or additional storage.The spacious master suite features a charming bay window that floods the room with natural light, ample closet space, and an en-suite bath for ultimate privacy. A convenient main-floor laundry room enhances the ease of single-level living.The two-car garage provides plenty of room for vehicles and storage. Includes a one-year HSA Home Warranty, offered at no additional cost to the purchaser, ensuring peace of mind as you settle into your new home. Seller prefers to sell in AS IS condition.
Last Agent to Sell the Property
Berkshire Hathaway HomeServices Select Properties License #2005001950 Listed on: 12/05/2024

Property Details
Home Type
- Condominium
Est. Annual Taxes
- $3,176
Year Built
- Built in 2005
HOA Fees
- $175 Monthly HOA Fees
Parking
- 2 Car Attached Garage
- Garage Door Opener
Home Design
- Ranch Style House
- Traditional Architecture
- Villa
- Vinyl Siding
Interior Spaces
- Vaulted Ceiling
- Insulated Windows
- Bay Window
- Six Panel Doors
- Great Room
- Recreation Room
Kitchen
- Microwave
- Dishwasher
- Disposal
Bedrooms and Bathrooms
- 2 Bedrooms
Laundry
- Laundry Room
- Dryer
- Washer
Partially Finished Basement
- Basement Fills Entire Space Under The House
- Finished Basement Bathroom
Schools
- Parkwood Elem. Elementary School
- Pattonville Heights Middle School
- Pattonville Sr. High School
Additional Features
- Accessible Parking
- Back to Public Ground
- Forced Air Heating System
Listing and Financial Details
- Assessor Parcel Number 12N-42-0608
Community Details
Overview
- Association fees include some insurance, ground maintenance, parking, snow removal
- 40 Units
Recreation
- Recreational Area
Ownership History
Purchase Details
Home Financials for this Owner
Home Financials are based on the most recent Mortgage that was taken out on this home.Purchase Details
Purchase Details
Home Financials for this Owner
Home Financials are based on the most recent Mortgage that was taken out on this home.Purchase Details
Home Financials for this Owner
Home Financials are based on the most recent Mortgage that was taken out on this home.Purchase Details
Home Financials for this Owner
Home Financials are based on the most recent Mortgage that was taken out on this home.Similar Homes in the area
Home Values in the Area
Average Home Value in this Area
Purchase History
| Date | Type | Sale Price | Title Company |
|---|---|---|---|
| Warranty Deed | -- | Freedom Title | |
| Warranty Deed | -- | None Listed On Document | |
| Personal Reps Deed | -- | Title Partners | |
| Interfamily Deed Transfer | -- | Title Partners Agency Llc | |
| Interfamily Deed Transfer | -- | Clear Title Group |
Mortgage History
| Date | Status | Loan Amount | Loan Type |
|---|---|---|---|
| Open | $260,000 | VA | |
| Previous Owner | $141,000 | New Conventional | |
| Previous Owner | $141,000 | No Value Available | |
| Previous Owner | $35,508 | New Conventional | |
| Previous Owner | $118,700 | New Conventional | |
| Previous Owner | $91,000 | Credit Line Revolving |
Property History
| Date | Event | Price | Change | Sq Ft Price |
|---|---|---|---|---|
| 02/06/2025 02/06/25 | Sold | -- | -- | -- |
| 01/07/2025 01/07/25 | Pending | -- | -- | -- |
| 12/17/2024 12/17/24 | Price Changed | $265,000 | -1.9% | $104 / Sq Ft |
| 12/05/2024 12/05/24 | For Sale | $270,000 | -- | $106 / Sq Ft |
| 11/25/2024 11/25/24 | Off Market | -- | -- | -- |
Tax History Compared to Growth
Tax History
| Year | Tax Paid | Tax Assessment Tax Assessment Total Assessment is a certain percentage of the fair market value that is determined by local assessors to be the total taxable value of land and additions on the property. | Land | Improvement |
|---|---|---|---|---|
| 2023 | $3,161 | $40,930 | $3,840 | $37,090 |
| 2022 | $2,990 | $35,150 | $5,020 | $30,130 |
| 2021 | $3,012 | $35,150 | $5,020 | $30,130 |
| 2020 | $2,814 | $33,120 | $3,840 | $29,280 |
| 2019 | $2,802 | $33,120 | $3,840 | $29,280 |
| 2018 | $2,744 | $29,690 | $3,340 | $26,350 |
| 2017 | $2,741 | $29,690 | $3,340 | $26,350 |
| 2016 | $2,619 | $27,850 | $5,850 | $22,000 |
| 2015 | $2,590 | $27,850 | $5,850 | $22,000 |
| 2014 | $2,787 | $30,460 | $10,430 | $20,030 |
Agents Affiliated with this Home
-
Bridget Forbes

Seller's Agent in 2025
Bridget Forbes
Berkshire Hathway Home Services
(314) 497-2127
1 in this area
321 Total Sales
-
Joe Lopiccolo

Buyer's Agent in 2025
Joe Lopiccolo
American Realty Group
(314) 416-4288
2 in this area
529 Total Sales
Map
Source: MARIS MLS
MLS Number: MIS24073285
APN: 12N-42-0608
- 3105 Autumn Shores Dr
- 3110 Autumn Shores Dr Unit 445
- 3112 Autumn Shores Dr
- 11987 Autumn Lakes Dr
- 12007 Charleston Dr
- 12109 Autumn Lakes Dr
- 11943 Brookington Dr
- 11572 Springford Ct
- 11959 Green Cove Ln
- 12386 Saint Charles Rock Rd
- 11605 Oakbury Ct
- 12124 Bennington Place
- 12052 Bennington Place
- 12211 Belaire Place
- 11660 Hedda Ave
- 2801 Eldon Ave
- 11214 Terry Ave
- 2734 Arrow Heights Dr
- 3266 Bridgeport Place Dr
- 31 Bennington Ct
