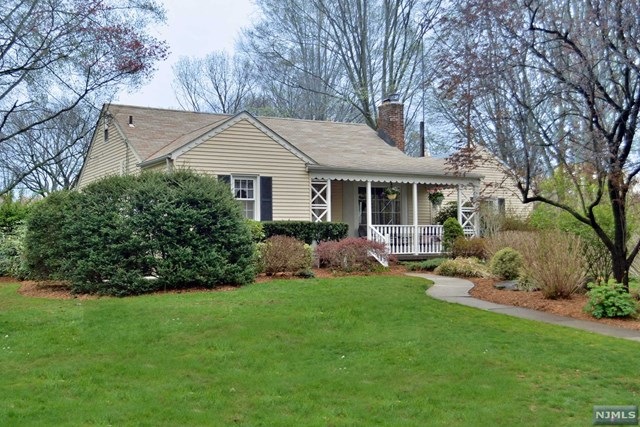
$869,000
- 3 Beds
- 3 Baths
- 75 Glen Rd
- Woodcliff Lake, NJ
The beautifully renovated, all-brick ranch-style home in Woodcliff Lake's coveted "Glen Area." Combining modern elegance with cozy comfort, this residence boasts an open floor plan filled with natural light.An oversized living room, a spacious eat-in kitchen, and a banquet-sized dining room perfect for gatherings. The primary suite includes a newly renovated bathroom.The new renovated basement
Hongjuan An Prominent Properties Sotheby's International Realty-Englewood Cliffs
