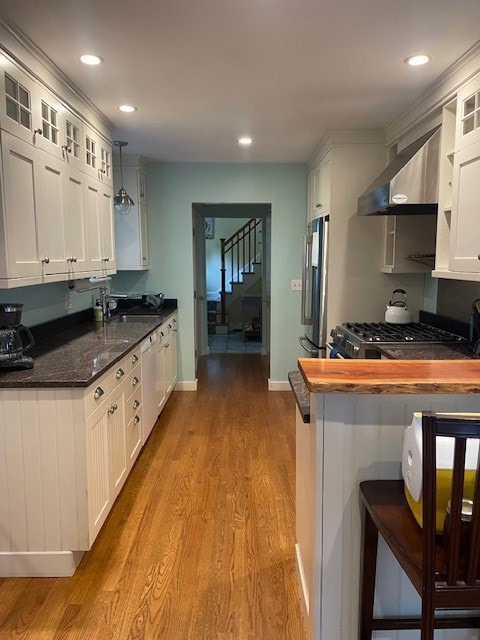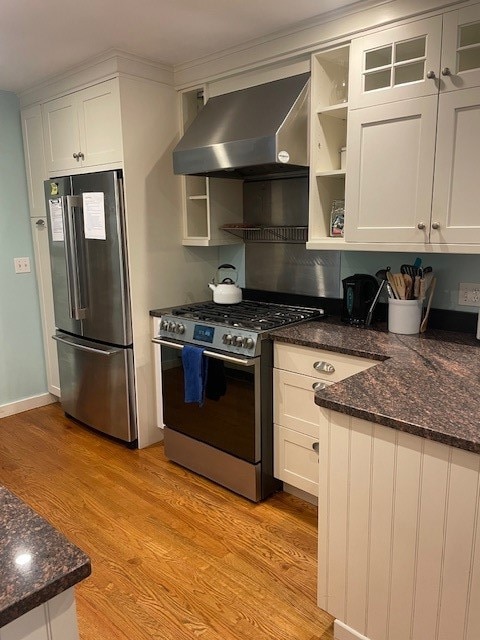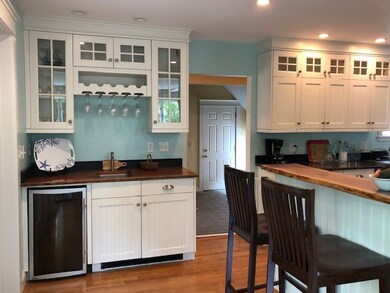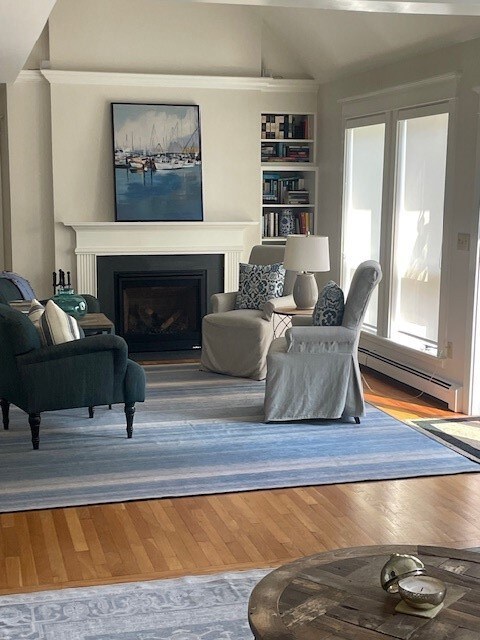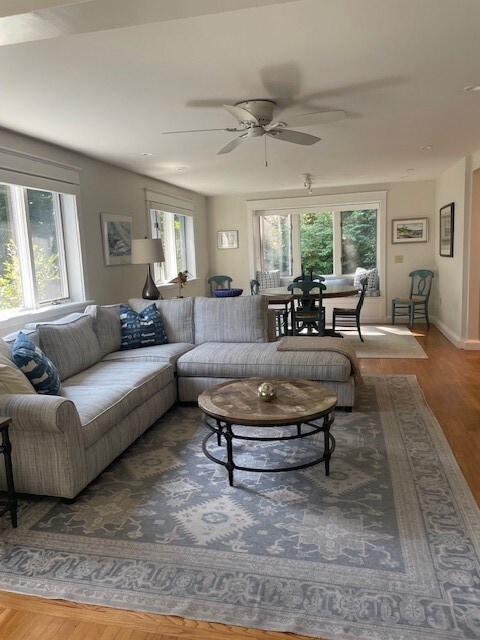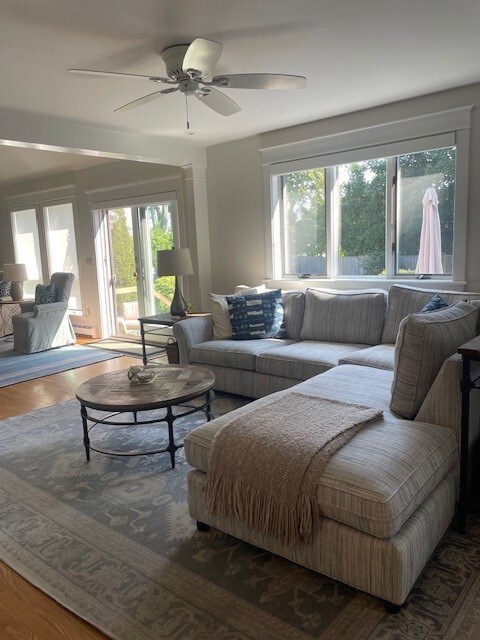21 Baldwin Ct Jamestown, RI 02835
Jamestown Village Neighborhood
3
Beds
2.5
Baths
2,700
Sq Ft
0.3
Acres
Highlights
- Golf Course Community
- Contemporary Architecture
- Furnished
- Melrose Avenue School Rated A-
- Wood Flooring
- No HOA
About This Home
Three bedroom, 2 1/2 bath modern home in the heart of the Village. Spacious interior with full two car garage, porches and patios. Close to schools, downtown, shops, ferries and access to highways. Available August 15, 2026 through June 30, 2027. No pets.
Home Details
Home Type
- Single Family
Year Built
- Built in 1995
Lot Details
- 0.3 Acre Lot
Parking
- 2 Car Attached Garage
- Driveway
- Unassigned Parking
Home Design
- Contemporary Architecture
Interior Spaces
- 2,700 Sq Ft Home
- 3-Story Property
- Furnished
- Stone Fireplace
Kitchen
- Oven
- Range
- Dishwasher
Flooring
- Wood
- Carpet
- Ceramic Tile
Bedrooms and Bathrooms
- 3 Bedrooms
- Bathtub with Shower
Laundry
- Dryer
- Washer
Unfinished Basement
- Basement Fills Entire Space Under The House
- Interior Basement Entry
Utilities
- Central Heating and Cooling System
- Heating System Uses Oil
- Electric Water Heater
Listing and Financial Details
- Property Available on 8/15/26
- Month-to-Month Lease Term
- Assessor Parcel Number 21BALDWINCTJAME
Community Details
Overview
- No Home Owners Association
- Village Subdivision
Amenities
- Restaurant
- Public Transportation
Recreation
- Golf Course Community
Pet Policy
- No Pets Allowed
Map
Property History
| Date | Event | Price | List to Sale | Price per Sq Ft | Prior Sale |
|---|---|---|---|---|---|
| 11/05/2025 11/05/25 | For Rent | $3,500 | 0.0% | -- | |
| 10/03/2017 10/03/17 | Sold | $899,000 | 0.0% | $340 / Sq Ft | View Prior Sale |
| 10/03/2017 10/03/17 | For Sale | $899,000 | -- | $340 / Sq Ft |
Source: State-Wide MLS
Source: State-Wide MLS
MLS Number: 1399548
APN: JAME-000009-000000-000306
Nearby Homes
- 39 Walcott Ave
- 41 Walcott Ave
- 0 Walcott Ave
- 104 Howland Ave
- 14 Clinton Ave
- 22 Cole St
- 77 Narragansett Ave Unit C
- 78 Narragansett Ave
- 73 Conanicus Ave Unit 4
- 46 North Rd
- 63 Longfellow Rd
- 127 Longfellow Rd
- 30 W Bay View Dr
- 382 Beavertail Rd
- 30 Bonnet View Dr
- 21 Bonnet View Dr
- 65 Ridge Rd Unit T11/W38
- 65 Ridge Rd Unit G29/W24
- 65 Ridge Rd Unit P37
- 65 Ridge Rd Unit T21/W23
Your Personal Tour Guide
Ask me questions while you tour the home.

