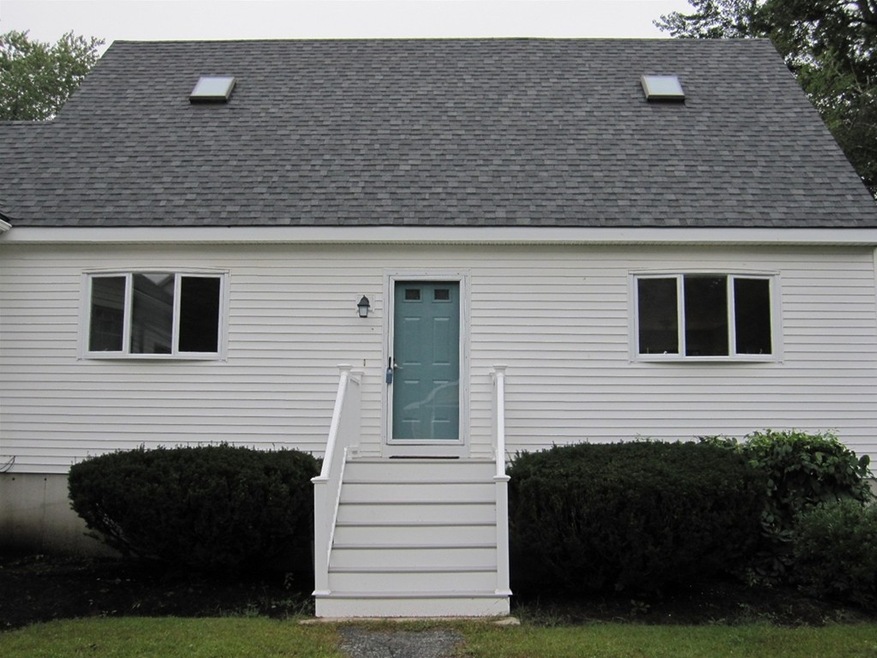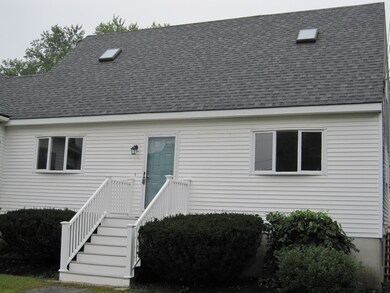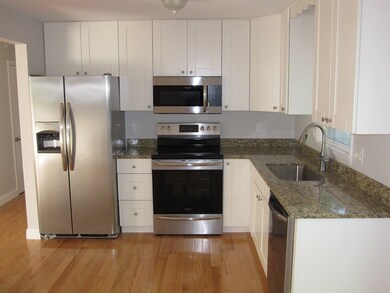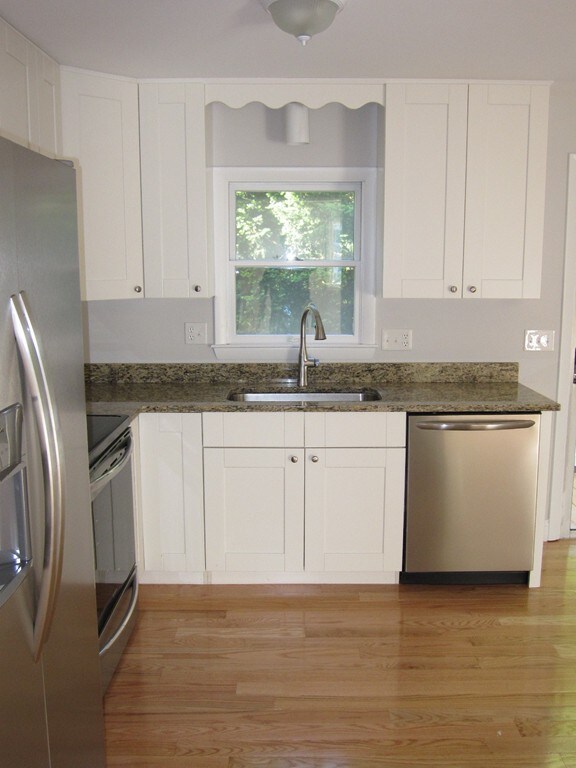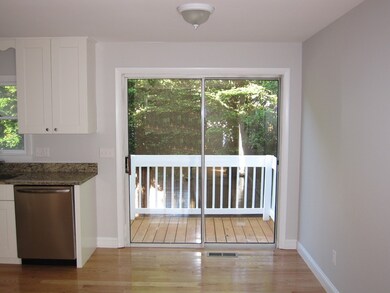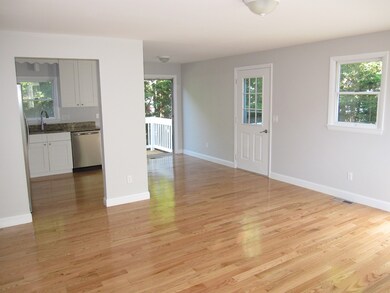
21 Bates Rd Framingham, MA 01702
Coburnville NeighborhoodAbout This Home
As of November 2018A RARE FIND & BETTER THAN A TOWNHOUSE! This young attached cape style home with a NEW ROOF and 3 FULL BATHS has been recently renovated. NO ASSOCIATION FEE! The kitchen has granite countertops, stainless steel appliances and a breakfast area with a slider leading to a large catwalk style 36 x 6 deck. All rooms on the first floor have hardwood flooring and both the living room and dining room have a large bay window. The master bedroom has a full bath, skylights and is loaded with plenty of closet space. The second bedroom is large and has plenty of closet space and skylights. There's a third bedroom on the first with a Hollywood style full bath with a tiled shower and granite countertop, perfect for an aging parent. The heating system is warm air fueled by natural gas and an updated electric panel. The exterior has low maintenance vinyl siding and each unit has exclusive use to the land surrounding the home. Close to commuter rail, shopping, restaurants, schools and parks.
Last Buyer's Agent
Stephanie Lachapelle
Compass

Townhouse Details
Home Type
- Townhome
Est. Annual Taxes
- $6,961
Year Built
- Built in 1988
Lot Details
- Year Round Access
Kitchen
- Range
- Microwave
- Dishwasher
- Disposal
Flooring
- Wood
- Wall to Wall Carpet
- Tile
Utilities
- Forced Air Heating System
- Heating System Uses Gas
- Water Holding Tank
- Natural Gas Water Heater
Additional Features
- Basement
Ownership History
Purchase Details
Home Financials for this Owner
Home Financials are based on the most recent Mortgage that was taken out on this home.Purchase Details
Purchase Details
Home Financials for this Owner
Home Financials are based on the most recent Mortgage that was taken out on this home.Purchase Details
Home Financials for this Owner
Home Financials are based on the most recent Mortgage that was taken out on this home.Similar Homes in Framingham, MA
Home Values in the Area
Average Home Value in this Area
Purchase History
| Date | Type | Sale Price | Title Company |
|---|---|---|---|
| Condominium Deed | $500,000 | None Available | |
| Condominium Deed | -- | None Available | |
| Deed | $390,000 | -- | |
| Deed | $450,000 | -- |
Mortgage History
| Date | Status | Loan Amount | Loan Type |
|---|---|---|---|
| Open | $425,100 | Stand Alone Refi Refinance Of Original Loan | |
| Closed | $400,000 | Purchase Money Mortgage | |
| Previous Owner | $273,000 | New Conventional | |
| Previous Owner | $346,319 | No Value Available | |
| Previous Owner | $308,000 | No Value Available | |
| Previous Owner | $57,000 | No Value Available | |
| Previous Owner | $309,000 | No Value Available | |
| Previous Owner | $57,750 | No Value Available |
Property History
| Date | Event | Price | Change | Sq Ft Price |
|---|---|---|---|---|
| 03/17/2022 03/17/22 | Rented | $2,800 | 0.0% | -- |
| 03/14/2022 03/14/22 | Under Contract | -- | -- | -- |
| 02/25/2022 02/25/22 | For Rent | $2,800 | +12.2% | -- |
| 07/08/2020 07/08/20 | Rented | $2,495 | 0.0% | -- |
| 07/08/2020 07/08/20 | Under Contract | -- | -- | -- |
| 05/06/2020 05/06/20 | For Rent | $2,495 | 0.0% | -- |
| 05/01/2020 05/01/20 | Off Market | $2,495 | -- | -- |
| 04/30/2020 04/30/20 | For Rent | $2,495 | +4.0% | -- |
| 12/28/2018 12/28/18 | Rented | $2,400 | 0.0% | -- |
| 11/14/2018 11/14/18 | Sold | $390,000 | 0.0% | $226 / Sq Ft |
| 11/02/2018 11/02/18 | For Rent | $2,400 | 0.0% | -- |
| 10/06/2018 10/06/18 | Pending | -- | -- | -- |
| 09/19/2018 09/19/18 | For Sale | $399,900 | -11.1% | $231 / Sq Ft |
| 12/01/2017 12/01/17 | Sold | $450,000 | +7.3% | $156 / Sq Ft |
| 10/31/2017 10/31/17 | Pending | -- | -- | -- |
| 10/26/2017 10/26/17 | For Sale | $419,500 | -- | $146 / Sq Ft |
Tax History Compared to Growth
Tax History
| Year | Tax Paid | Tax Assessment Tax Assessment Total Assessment is a certain percentage of the fair market value that is determined by local assessors to be the total taxable value of land and additions on the property. | Land | Improvement |
|---|---|---|---|---|
| 2025 | $6,961 | $583,000 | $0 | $583,000 |
| 2024 | $6,291 | $504,900 | $0 | $504,900 |
| 2023 | $6,049 | $462,100 | $0 | $462,100 |
| 2022 | $6,035 | $439,200 | $0 | $439,200 |
| 2021 | $5,794 | $412,400 | $0 | $412,400 |
| 2020 | $5,769 | $385,100 | $0 | $385,100 |
| 2018 | $3,460 | $212,000 | $0 | $212,000 |
| 2017 | $3,355 | $200,800 | $0 | $200,800 |
| 2016 | $3,372 | $194,000 | $0 | $194,000 |
| 2015 | $2,422 | $135,900 | $0 | $135,900 |
Agents Affiliated with this Home
-

Seller's Agent in 2022
Erica Jacobson
Laer Realty
29 Total Sales
-
S
Seller's Agent in 2020
Stephanie Lachapelle
Compass
-

Seller's Agent in 2018
John Pasciuti
RE/MAX
(508) 397-1636
2 in this area
37 Total Sales
-

Seller's Agent in 2017
Richard Ryan
Berkshire Hathaway HomeServices Commonwealth Real Estate
(617) 908-3310
12 Total Sales
Map
Source: MLS Property Information Network (MLS PIN)
MLS Number: 72397816
APN: FRAM-000145-000070-005103-000001
- 15 Bates Rd
- 11 Draper Rd
- 36 Mcalee Ave
- 18 Rodman Rd
- 1 Barbieri Rd
- 110 Bethany Rd
- 318 Hollis St
- 131 Mellen St Unit 3B
- 137 Winthrop St Unit 14A
- 21 Western Ave
- 92 Alexander St
- 8 Eames St
- 37 James Rd
- 158 Algonquin Trail
- 818 Waverly St
- 2 Universal St Unit A
- 9 Weld St Unit 28
- 7 Weld St Unit 50
- 11 Weld St Unit 37
- 11 Weld St Unit 33
