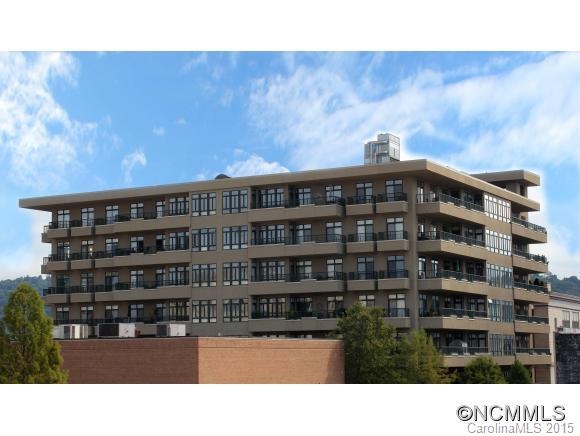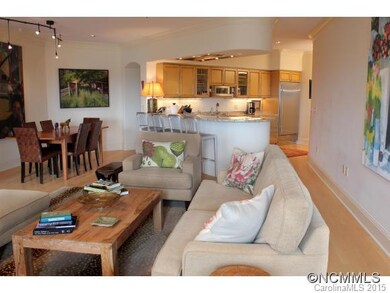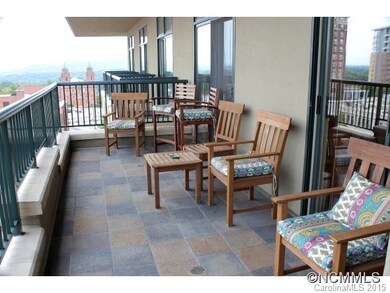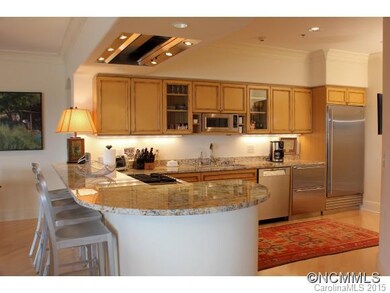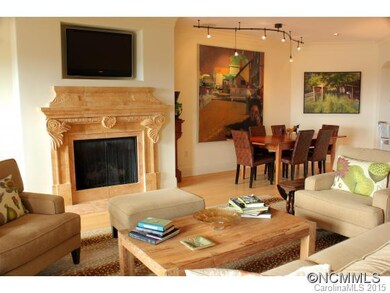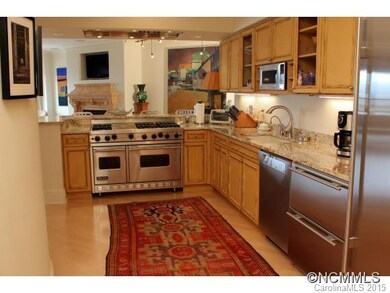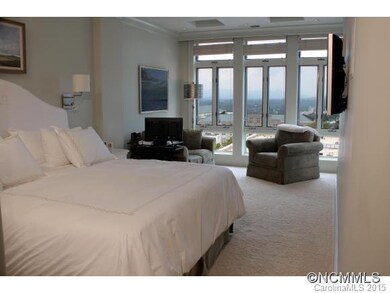
Battery Park 21 Battery Park Ave Asheville, NC 28801
Downtown Asheville NeighborhoodHighlights
- Spa
- Open Floorplan
- Marble Flooring
- Asheville High Rated A-
- Contemporary Architecture
- 2-minute walk to Pritchard Park
About This Home
As of January 2016Beautifully appointed top-floor condo in the heart of downtown. Two parking spaces in secure garage and deeded storage unit. Great open layout with wonderful natural light and beautiful views. The gourmet kitchen has a Viking Gas 8 burner & double oven, sub-zero refrigerator. The master bedroom has an extra sitting area, both Bedrooms have a walk in closet with custom shelves, beautifully appointed baths and access to the large deck.
Last Agent to Sell the Property
Ivester Jackson Blackstream License #129821 Listed on: 08/26/2015
Property Details
Home Type
- Condominium
Year Built
- Built in 2006
Parking
- 2
Home Design
- Contemporary Architecture
Interior Spaces
- Open Floorplan
- Tray Ceiling
- Fireplace
- Insulated Windows
- Breakfast Bar
Flooring
- Wood
- Marble
- Tile
Bedrooms and Bathrooms
- Walk-In Closet
Pool
- Spa
Listing and Financial Details
- Assessor Parcel Number 9649-30-1572-C007D
Similar Homes in Asheville, NC
Home Values in the Area
Average Home Value in this Area
Property History
| Date | Event | Price | Change | Sq Ft Price |
|---|---|---|---|---|
| 01/22/2016 01/22/16 | Sold | $905,000 | -11.3% | $457 / Sq Ft |
| 12/30/2015 12/30/15 | Sold | $1,020,000 | -18.4% | $551 / Sq Ft |
| 12/11/2015 12/11/15 | Pending | -- | -- | -- |
| 11/13/2015 11/13/15 | Pending | -- | -- | -- |
| 08/26/2015 08/26/15 | For Sale | $1,250,000 | +8.7% | $631 / Sq Ft |
| 03/06/2015 03/06/15 | For Sale | $1,150,000 | +45.6% | $622 / Sq Ft |
| 02/19/2015 02/19/15 | Sold | $790,000 | -20.2% | $399 / Sq Ft |
| 01/30/2015 01/30/15 | Sold | $990,000 | +23.8% | $488 / Sq Ft |
| 01/24/2015 01/24/15 | Pending | -- | -- | -- |
| 01/12/2015 01/12/15 | Sold | $800,000 | -3.0% | $404 / Sq Ft |
| 12/13/2014 12/13/14 | Pending | -- | -- | -- |
| 12/02/2014 12/02/14 | For Sale | $825,000 | -25.0% | $417 / Sq Ft |
| 11/22/2014 11/22/14 | Pending | -- | -- | -- |
| 10/23/2014 10/23/14 | For Sale | $1,100,000 | +15.8% | $542 / Sq Ft |
| 09/15/2014 09/15/14 | Sold | $950,000 | +163.9% | $357 / Sq Ft |
| 09/03/2014 09/03/14 | Sold | $360,000 | -62.1% | $271 / Sq Ft |
| 08/11/2014 08/11/14 | Pending | -- | -- | -- |
| 08/08/2014 08/08/14 | Pending | -- | -- | -- |
| 07/31/2014 07/31/14 | For Sale | $949,900 | +12.4% | $357 / Sq Ft |
| 06/13/2014 06/13/14 | Sold | $845,000 | -15.5% | $371 / Sq Ft |
| 05/14/2014 05/14/14 | Pending | -- | -- | -- |
| 11/20/2013 11/20/13 | For Sale | $1,000,000 | +144.5% | $439 / Sq Ft |
| 09/27/2013 09/27/13 | For Sale | $409,000 | -44.4% | $308 / Sq Ft |
| 09/19/2013 09/19/13 | Sold | $735,000 | -5.8% | $403 / Sq Ft |
| 09/09/2013 09/09/13 | Pending | -- | -- | -- |
| 09/06/2013 09/06/13 | Sold | $780,000 | +4.1% | $393 / Sq Ft |
| 08/07/2013 08/07/13 | Pending | -- | -- | -- |
| 08/06/2013 08/06/13 | For Sale | $749,000 | -16.8% | $410 / Sq Ft |
| 07/16/2013 07/16/13 | For Sale | $900,000 | +2.9% | $455 / Sq Ft |
| 05/30/2013 05/30/13 | For Sale | $875,000 | +19.9% | $441 / Sq Ft |
| 05/24/2013 05/24/13 | Sold | $730,000 | +20.7% | $360 / Sq Ft |
| 05/22/2013 05/22/13 | Pending | -- | -- | -- |
| 08/24/2012 08/24/12 | Sold | $605,000 | -5.5% | $332 / Sq Ft |
| 08/17/2012 08/17/12 | Pending | -- | -- | -- |
| 06/07/2012 06/07/12 | Sold | $640,000 | +86.6% | $351 / Sq Ft |
| 05/22/2012 05/22/12 | Sold | $343,000 | -54.2% | $258 / Sq Ft |
| 05/22/2012 05/22/12 | For Sale | $749,000 | +12.6% | $370 / Sq Ft |
| 05/06/2012 05/06/12 | For Sale | $665,000 | +79.7% | $364 / Sq Ft |
| 04/28/2012 04/28/12 | Pending | -- | -- | -- |
| 04/27/2012 04/27/12 | Sold | $370,000 | -3.9% | $278 / Sq Ft |
| 04/22/2012 04/22/12 | Pending | -- | -- | -- |
| 04/12/2012 04/12/12 | For Sale | $385,000 | -3.5% | $289 / Sq Ft |
| 04/10/2012 04/10/12 | Pending | -- | -- | -- |
| 03/20/2012 03/20/12 | For Sale | $399,000 | -41.8% | $300 / Sq Ft |
| 02/28/2012 02/28/12 | For Sale | $685,000 | -- | $375 / Sq Ft |
Tax History Compared to Growth
Agents Affiliated with this Home
-
Laura Livaudais

Seller's Agent in 2016
Laura Livaudais
Ivester Jackson Blackstream
(828) 712-5445
114 Total Sales
-
Ginny Barker

Buyer's Agent in 2016
Ginny Barker
(828) 423-6819
2 in this area
79 Total Sales
-
Byron Greiner

Seller's Agent in 2015
Byron Greiner
Dwell Realty Group
(828) 713-7760
21 in this area
108 Total Sales
-
R
Seller's Agent in 2015
Rick Border
ERA Sunburst Realty
-
Lisa Yoli

Seller Co-Listing Agent in 2015
Lisa Yoli
EXP Realty LLC
(828) 610-8810
1 in this area
42 Total Sales
-
Scott Mills

Buyer's Agent in 2015
Scott Mills
Allen Tate/Beverly-Hanks Biltmore Ave
(828) 215-8019
52 in this area
156 Total Sales
About Battery Park
Map
Source: Canopy MLS (Canopy Realtor® Association)
MLS Number: CARNCM592681
- 21 Battery Park Ave Unit 406
- 21 Battery Park Ave Unit 402
- 21 Battery Park Ave Unit 305
- 60 Haywood St Unit 2F
- 84 W Walnut St Unit 405
- 84 W Walnut St Unit 203
- 21 Haywood St Unit 2B
- 35 Patton Ave Unit 302
- 35 Patton Ave Unit 402
- 53 College St Unit 302
- 123 Haywood St Unit 303
- 123 Haywood St Unit 204
- 123 Haywood St Unit 202
- 123 Haywood St Unit 401
- 123 Haywood St Unit 405
- 123 Haywood St Unit 403
- 123 Haywood St Unit 201
- 151 Haywood St Unit 1002
- 7 Patton Ave Unit 1503
- 7 Patton Ave Unit 1103
