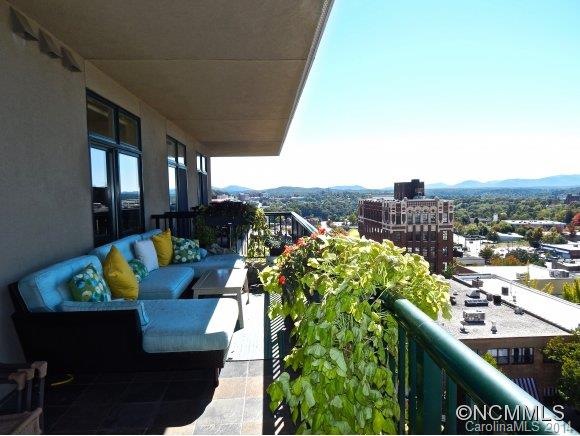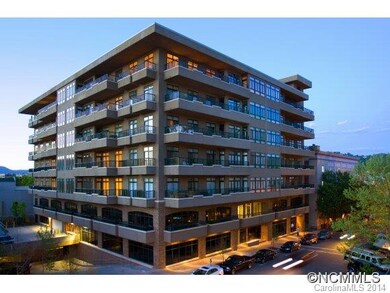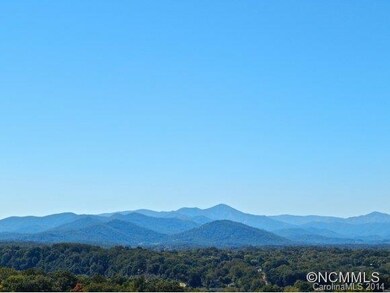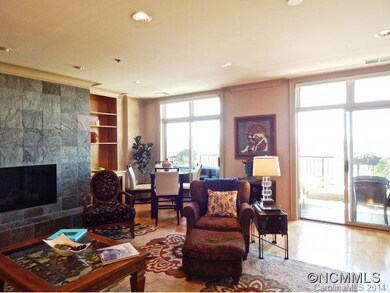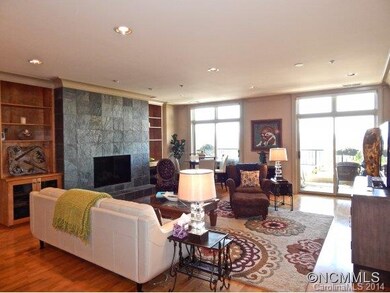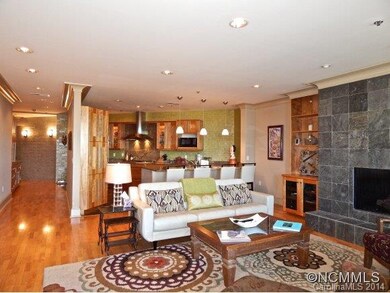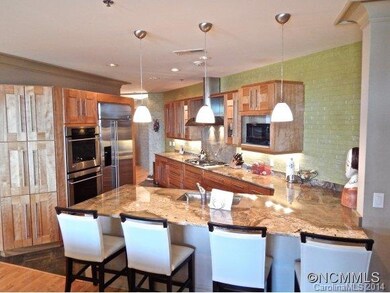
Battery Park 21 Battery Park Ave Asheville, NC 28801
Downtown Asheville NeighborhoodHighlights
- Open Floorplan
- Contemporary Architecture
- Walk-In Closet
- Asheville High Rated A-
- Wood Flooring
- 2-minute walk to Pritchard Park
About This Home
As of January 2016UNIQUE, top floor Condo with long-range, SUNSET VIEWS to the west and south. CUSTOM floor plan with LARGE KITCHEN, 2 bedrooms, 2 sleeping areas and 2.5 baths. Hardwoods and Travertine tile with open layout, gas fireplace and upgraded appliances. 200sf covered terrace. Secured parking, fitness center and rooftop terrace. A MUST SEE!
Last Agent to Sell the Property
Dwell Realty Group License #215646 Listed on: 10/23/2014
Property Details
Home Type
- Condominium
Year Built
- Built in 2004
Lot Details
- Irrigation
Home Design
- Contemporary Architecture
Interior Spaces
- Open Floorplan
- Gas Log Fireplace
- Breakfast Bar
Flooring
- Wood
- Tile
Bedrooms and Bathrooms
- Walk-In Closet
Listing and Financial Details
- Assessor Parcel Number 9649-30-1572-C007C
Similar Homes in Asheville, NC
Home Values in the Area
Average Home Value in this Area
Property History
| Date | Event | Price | Change | Sq Ft Price |
|---|---|---|---|---|
| 01/22/2016 01/22/16 | Sold | $905,000 | -11.3% | $457 / Sq Ft |
| 12/30/2015 12/30/15 | Sold | $1,020,000 | -18.4% | $551 / Sq Ft |
| 12/11/2015 12/11/15 | Pending | -- | -- | -- |
| 11/13/2015 11/13/15 | Pending | -- | -- | -- |
| 08/26/2015 08/26/15 | For Sale | $1,250,000 | +8.7% | $631 / Sq Ft |
| 03/06/2015 03/06/15 | For Sale | $1,150,000 | +45.6% | $622 / Sq Ft |
| 02/19/2015 02/19/15 | Sold | $790,000 | -20.2% | $399 / Sq Ft |
| 01/30/2015 01/30/15 | Sold | $990,000 | +23.8% | $488 / Sq Ft |
| 01/24/2015 01/24/15 | Pending | -- | -- | -- |
| 01/12/2015 01/12/15 | Sold | $800,000 | -3.0% | $404 / Sq Ft |
| 12/13/2014 12/13/14 | Pending | -- | -- | -- |
| 12/02/2014 12/02/14 | For Sale | $825,000 | -25.0% | $417 / Sq Ft |
| 11/22/2014 11/22/14 | Pending | -- | -- | -- |
| 10/23/2014 10/23/14 | For Sale | $1,100,000 | +15.8% | $542 / Sq Ft |
| 09/15/2014 09/15/14 | Sold | $950,000 | +163.9% | $357 / Sq Ft |
| 09/03/2014 09/03/14 | Sold | $360,000 | -62.1% | $271 / Sq Ft |
| 08/11/2014 08/11/14 | Pending | -- | -- | -- |
| 08/08/2014 08/08/14 | Pending | -- | -- | -- |
| 07/31/2014 07/31/14 | For Sale | $949,900 | +12.4% | $357 / Sq Ft |
| 06/13/2014 06/13/14 | Sold | $845,000 | -15.5% | $371 / Sq Ft |
| 05/14/2014 05/14/14 | Pending | -- | -- | -- |
| 11/20/2013 11/20/13 | For Sale | $1,000,000 | +144.5% | $439 / Sq Ft |
| 09/27/2013 09/27/13 | For Sale | $409,000 | -44.4% | $308 / Sq Ft |
| 09/19/2013 09/19/13 | Sold | $735,000 | -5.8% | $403 / Sq Ft |
| 09/09/2013 09/09/13 | Pending | -- | -- | -- |
| 09/06/2013 09/06/13 | Sold | $780,000 | +4.1% | $393 / Sq Ft |
| 08/07/2013 08/07/13 | Pending | -- | -- | -- |
| 08/06/2013 08/06/13 | For Sale | $749,000 | -16.8% | $410 / Sq Ft |
| 07/16/2013 07/16/13 | For Sale | $900,000 | +2.9% | $455 / Sq Ft |
| 05/30/2013 05/30/13 | For Sale | $875,000 | +19.9% | $441 / Sq Ft |
| 05/24/2013 05/24/13 | Sold | $730,000 | +20.7% | $360 / Sq Ft |
| 05/22/2013 05/22/13 | Pending | -- | -- | -- |
| 08/24/2012 08/24/12 | Sold | $605,000 | -5.5% | $332 / Sq Ft |
| 08/17/2012 08/17/12 | Pending | -- | -- | -- |
| 06/07/2012 06/07/12 | Sold | $640,000 | +86.6% | $351 / Sq Ft |
| 05/22/2012 05/22/12 | Sold | $343,000 | -54.2% | $258 / Sq Ft |
| 05/22/2012 05/22/12 | For Sale | $749,000 | +12.6% | $370 / Sq Ft |
| 05/06/2012 05/06/12 | For Sale | $665,000 | +79.7% | $364 / Sq Ft |
| 04/28/2012 04/28/12 | Pending | -- | -- | -- |
| 04/27/2012 04/27/12 | Sold | $370,000 | -3.9% | $278 / Sq Ft |
| 04/22/2012 04/22/12 | Pending | -- | -- | -- |
| 04/12/2012 04/12/12 | For Sale | $385,000 | -3.5% | $289 / Sq Ft |
| 04/10/2012 04/10/12 | Pending | -- | -- | -- |
| 03/20/2012 03/20/12 | For Sale | $399,000 | -41.8% | $300 / Sq Ft |
| 02/28/2012 02/28/12 | For Sale | $685,000 | -- | $375 / Sq Ft |
Tax History Compared to Growth
Agents Affiliated with this Home
-
Laura Livaudais

Seller's Agent in 2016
Laura Livaudais
Ivester Jackson Blackstream
(828) 712-5445
114 Total Sales
-
Ginny Barker

Buyer's Agent in 2016
Ginny Barker
(828) 423-6819
2 in this area
79 Total Sales
-
Byron Greiner

Seller's Agent in 2015
Byron Greiner
Dwell Realty Group
(828) 713-7760
21 in this area
108 Total Sales
-
R
Seller's Agent in 2015
Rick Border
ERA Sunburst Realty
-
Lisa Yoli

Seller Co-Listing Agent in 2015
Lisa Yoli
EXP Realty LLC
(828) 610-8810
1 in this area
42 Total Sales
-
Scott Mills

Buyer's Agent in 2015
Scott Mills
Allen Tate/Beverly-Hanks Biltmore Ave
(828) 215-8019
52 in this area
156 Total Sales
About Battery Park
Map
Source: Canopy MLS (Canopy Realtor® Association)
MLS Number: CARNCM572905
- 21 Battery Park Ave Unit 406
- 21 Battery Park Ave Unit 402
- 21 Battery Park Ave Unit 305
- 60 Haywood St Unit 2F
- 84 W Walnut St Unit 405
- 84 W Walnut St Unit 203
- 21 Haywood St Unit 2B
- 35 Patton Ave Unit 302
- 35 Patton Ave Unit 402
- 53 College St Unit 302
- 123 Haywood St Unit 303
- 123 Haywood St Unit 204
- 123 Haywood St Unit 202
- 123 Haywood St Unit 401
- 123 Haywood St Unit 405
- 123 Haywood St Unit 403
- 123 Haywood St Unit 201
- 151 Haywood St Unit 1002
- 7 Patton Ave Unit 1503
- 7 Patton Ave Unit 1103
