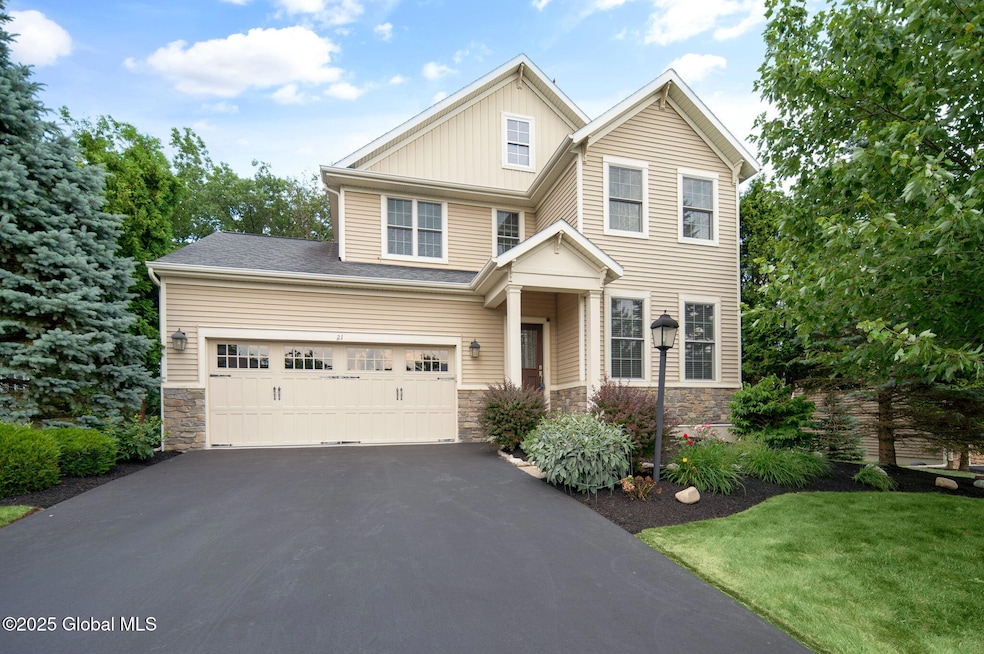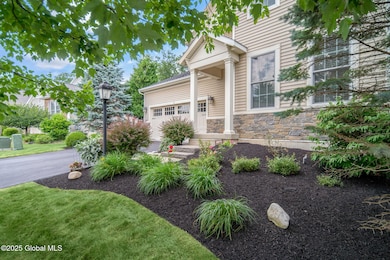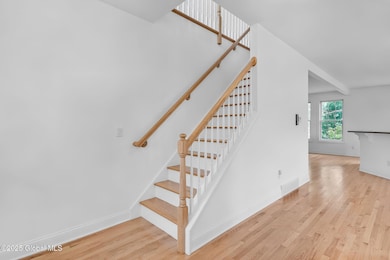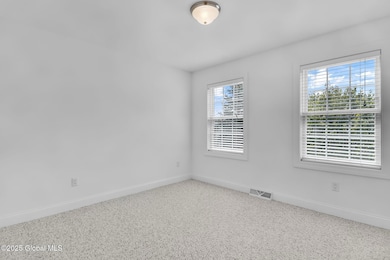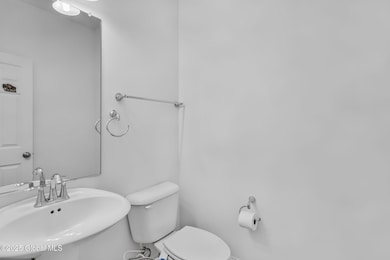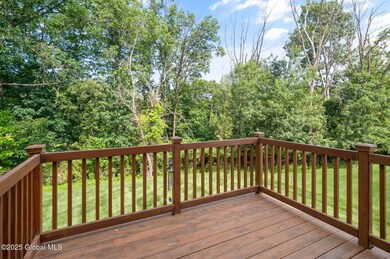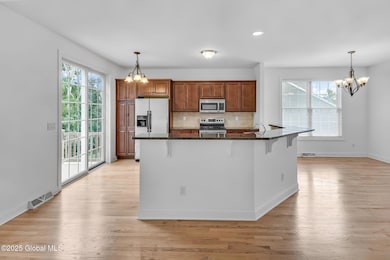21 Beacon Dr Watervliet, NY 12189
Estimated payment $4,083/month
Highlights
- Colonial Architecture
- Wood Flooring
- Great Room
- Shaker Junior High School Rated A
- 1 Fireplace
- Stone Countertops
About This Home
Situated on a park like setting lot in award-winning Lake Ridge by Marini Builders sits this move-in ready crisp and clean cottage style colonial with hardwood floors on the first floor. This house also includes a first floor study, dining room, large great room and eat-in kitchen with breakfast area. Large windows will allow year round sunshine to stream in. 2nd level features large loft area which could accommodate an additional bedroom for a total of 4+. Primary suite has walk in closet and full bath. All bedrooms are generous in size. Full walk out basement with high ceilings could easily be finished. Solar panels and EV Charger in garage. Award winning North Colonie Schools and close proximity to all shopping and places of worship
Listing Agent
Gucciardo Real Estate LLC License #10491202389 Listed on: 07/07/2025
Home Details
Home Type
- Single Family
Est. Annual Taxes
- $9,919
Year Built
- Built in 2010 | Remodeled
Lot Details
- 9,148 Sq Ft Lot
- Lot Dimensions are 80 x 130
- Landscaped
- Level Lot
HOA Fees
- $46 Monthly HOA Fees
Parking
- 2 Car Attached Garage
Home Design
- Colonial Architecture
- Cottage
- Stone Siding
- Vinyl Siding
- Concrete Perimeter Foundation
- Asphalt
Interior Spaces
- 2,115 Sq Ft Home
- 1 Fireplace
- Great Room
- Dining Room
- Basement Fills Entire Space Under The House
Kitchen
- Breakfast Area or Nook
- Eat-In Kitchen
- Oven
- Range
- Microwave
- Dishwasher
- Stone Countertops
- Disposal
Flooring
- Wood
- Carpet
Bedrooms and Bathrooms
- 3 Bedrooms
- Bathroom on Main Level
Laundry
- Laundry Room
- Laundry on main level
Outdoor Features
- Exterior Lighting
Schools
- Shaker High School
Utilities
- Forced Air Heating and Cooling System
- Heating System Uses Natural Gas
- Underground Utilities
- 200+ Amp Service
- Tankless Water Heater
Community Details
- Association fees include ground maintenance
- Electric Vehicle Charging Station
Listing and Financial Details
- Legal Lot and Block 51.000 / 1
- Assessor Parcel Number 012689 32.3-1-51
Map
Home Values in the Area
Average Home Value in this Area
Tax History
| Year | Tax Paid | Tax Assessment Tax Assessment Total Assessment is a certain percentage of the fair market value that is determined by local assessors to be the total taxable value of land and additions on the property. | Land | Improvement |
|---|---|---|---|---|
| 2024 | $10,494 | $244,100 | $61,000 | $183,100 |
| 2023 | $10,259 | $244,100 | $61,000 | $183,100 |
| 2022 | $10,083 | $244,100 | $61,000 | $183,100 |
| 2021 | $10,040 | $244,100 | $61,000 | $183,100 |
| 2020 | $9,814 | $244,100 | $61,000 | $183,100 |
| 2019 | $4,953 | $244,100 | $61,000 | $183,100 |
| 2018 | $9,683 | $244,100 | $61,000 | $183,100 |
| 2017 | $0 | $244,100 | $61,000 | $183,100 |
| 2016 | $9,383 | $244,100 | $61,000 | $183,100 |
| 2015 | -- | $244,100 | $61,000 | $183,100 |
| 2014 | -- | $244,100 | $61,000 | $183,100 |
Property History
| Date | Event | Price | List to Sale | Price per Sq Ft |
|---|---|---|---|---|
| 11/01/2025 11/01/25 | Pending | -- | -- | -- |
| 10/10/2025 10/10/25 | Price Changed | $609,800 | -1.8% | $288 / Sq Ft |
| 09/21/2025 09/21/25 | Price Changed | $620,800 | -2.2% | $294 / Sq Ft |
| 08/11/2025 08/11/25 | Price Changed | $634,800 | -2.3% | $300 / Sq Ft |
| 07/07/2025 07/07/25 | For Sale | $649,800 | -- | $307 / Sq Ft |
Purchase History
| Date | Type | Sale Price | Title Company |
|---|---|---|---|
| Warranty Deed | $382,000 | None Available |
Mortgage History
| Date | Status | Loan Amount | Loan Type |
|---|---|---|---|
| Closed | $305,200 | No Value Available |
Source: Global MLS
MLS Number: 202521059
APN: 012689-032-003-0001-051-000-0000
