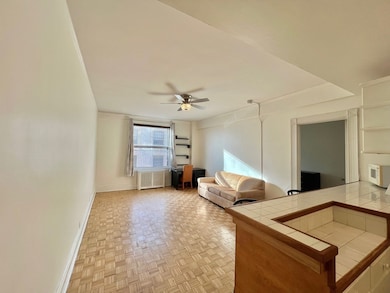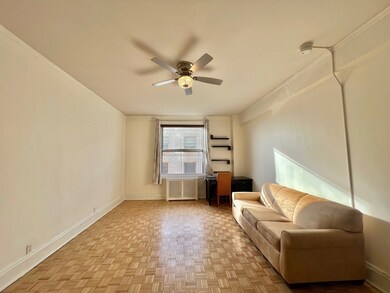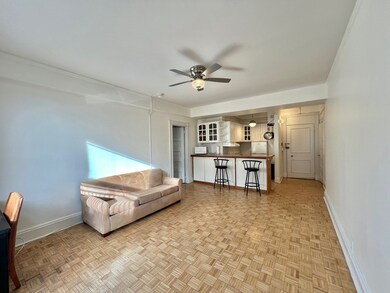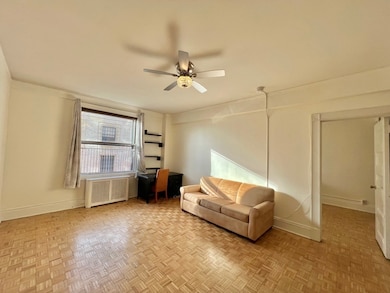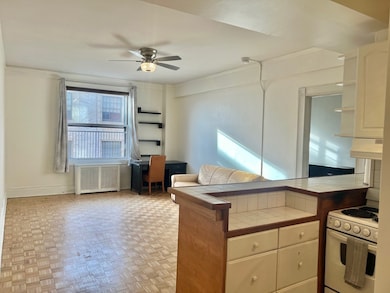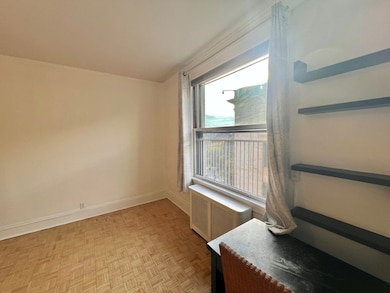21 Beacon St, Unit 6T Floor 6 Boston, MA 02108
Downtown Boston NeighborhoodHighlights
- Medical Services
- 3-minute walk to Park Street Station
- Open Floorplan
- City View
- 99,999 Sq Ft lot
- 3-minute walk to Temple Street Park
About This Home
Concierge building most conveniently located close to center of Boston, the State House and the Boston Common. This bright 6th floor one bed faces the State House and has a view of the Boston Common from the large living room window. Ample closet space with gleaming parquet wood floors and 9-feet high ceilings. The updated kitchen has a breakfast bar and dishwasher. Laundry and a trash room on the same floor. With elevators and concierge service with a common roof top and function room overlooking the Boston Common, this building features a beautiful lobby, onsite management. Amazing panoramic views of downtown Boston and beyond from the roof top. With its perfect Walk-Score and located at the heart of Beacon Hill/Back Bay, downtown Boston is at the front door with barely a few steps to Boston Common, MGH, subways, shopping, restaurants, the Financial District, Government Center, and other commuter routes. All utilities (electricity, heat and hot water) are included.
Condo Details
Home Type
- Condominium
Est. Annual Taxes
- $7,082
Year Built
- Built in 1899 | Remodeled
Home Design
- Entry on the 6th floor
Interior Spaces
- 591 Sq Ft Home
- Open Floorplan
- Ceiling Fan
- Light Fixtures
Kitchen
- Breakfast Bar
- Cooktop
- Microwave
- Dishwasher
- Solid Surface Countertops
- Disposal
Flooring
- Wood
- Ceramic Tile
Bedrooms and Bathrooms
- 1 Primary Bedroom on Main
- Custom Closet System
- Walk-In Closet
- 1 Full Bathroom
- Bathtub with Shower
Outdoor Features
- Deck
Location
- Property is near public transit
- Property is near schools
Utilities
- No Cooling
- Baseboard Heating
- High Speed Internet
Listing and Financial Details
- Security Deposit $3,200
- Rent includes heat, hot water, electricity, water, sewer, trash collection, snow removal
- Assessor Parcel Number 3364846
Community Details
Overview
- Property has a Home Owners Association
Amenities
- Medical Services
- Common Area
- Shops
- Laundry Facilities
Recreation
- Community Pool
- Park
- Jogging Path
Pet Policy
- Call for details about the types of pets allowed
Map
About This Building
Source: MLS Property Information Network (MLS PIN)
MLS Number: 73442153
APN: CBOS-000000-000003-002807-000180
- 21 Beacon St Unit 6K
- 21 Beacon St Unit 3K
- 21 Beacon St Unit 5D
- 21 Beacon St Unit 6D
- 21 Beacon St Unit 4S
- 20 Beacon St Unit Penthouse
- 39-41 Mount Vernon St Unit V
- 25 Beacon St Unit 4
- 57 Hancock St
- 23 Joy St Unit 1
- 33 Bowdoin St Unit 1
- 33 Bowdoin St Unit PH
- 40 Temple St
- 45 Province St Unit 1103
- 45 Province St Unit 2404
- 45 Province St Unit PH2A
- 45 Province St Unit PH2
- 45 Province St Unit PH2B
- 5 Joy St Unit 1
- 14 Joy St Unit 1
- 21 Beacon St Unit 6D
- 21 Beacon St Unit 4Q
- 21 Beacon St Unit 8D
- 21 Beacon St Unit 10p
- 21 Beacon St Unit 7T
- 130 Bowdoin St Unit 710
- 124 Bowdoin St Unit 37
- 22 Beacon St
- 22 Beacon St
- 126 Bowdoin St Unit B3
- 6 Beacon St Unit 3
- 66 Beacon St Unit 4
- 1 Park St Unit 1
- 12 Derne St Unit 301
- 12 Derne St
- 10 Derne St Unit 5
- 10 Derne St
- 10 Derne St
- 10 Derne St
- 50 56 Broadlawn Park Unit 512

