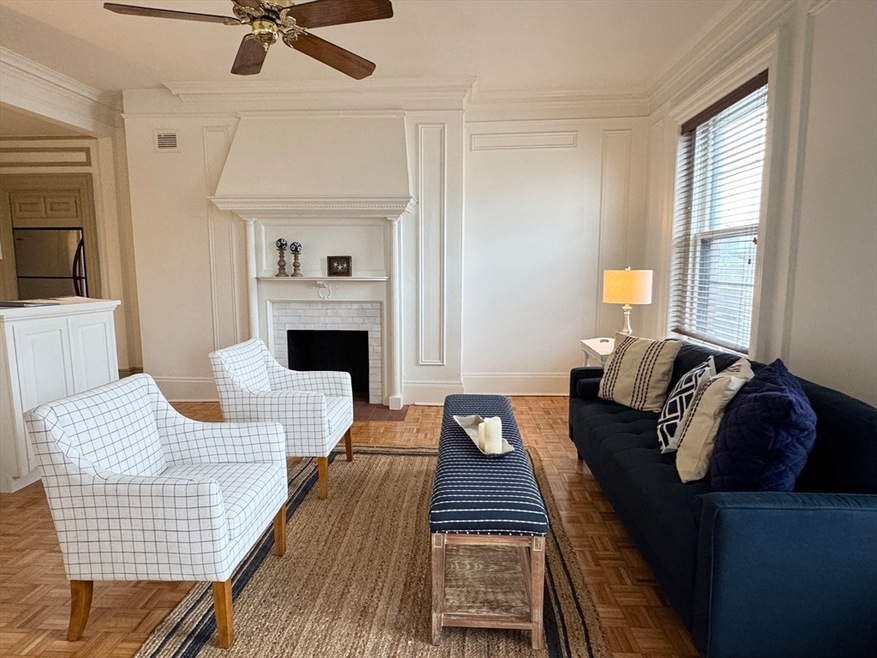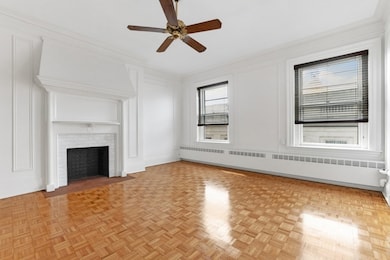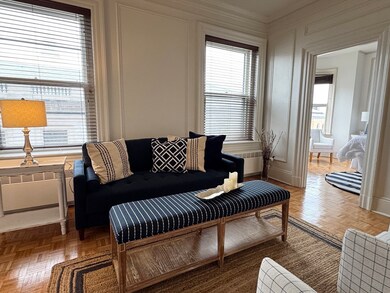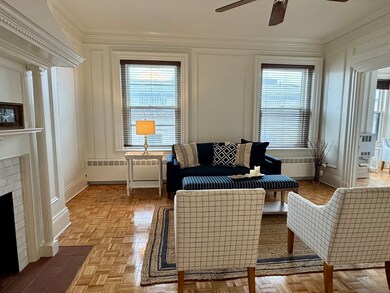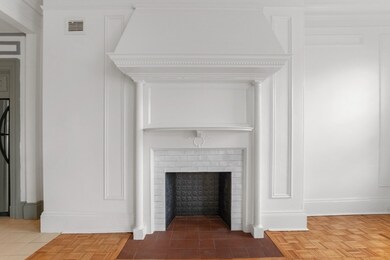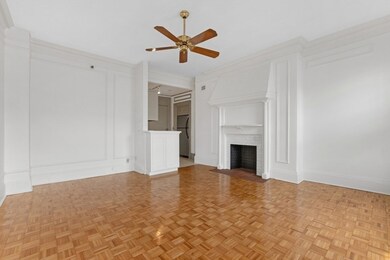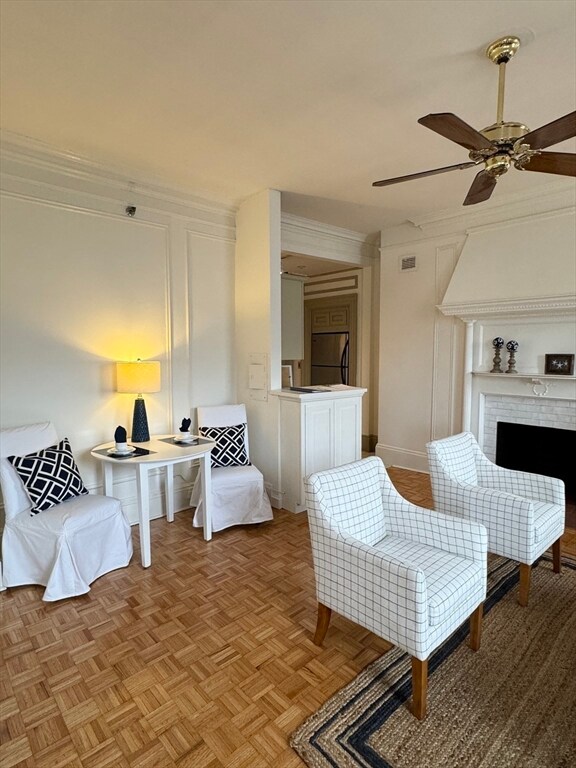
Highlights
- Concierge
- 3-minute walk to Park Street Station
- Property is near public transit
- Medical Services
- River View
- 3-minute walk to Temple Street Park
About This Home
As of May 2025Premier 1 bedroom condo over looking the glorious golden dome of the State House and a wonderfully manicured Ashburton Park. Perched on the 7th floor, this unit receives plentiful natural light that pours in to an oversized living room and king size bedroom. This unit features newly refinished hardwood floors, high ceilings, and deep closet spaces. Located in the former Bellevue Hotel, this brick and limestone building still retains much of its grand detail. 21 Beacon is an elevator concierge building with a lavish lobby, onsite management, separate mailroom, and laundry room + trash room on each floor. No additional utility cost, it is included in the HOA fee! The preeminent feature of this building is the remarkable common roof deck that overlooks most of Bostons most well known landmarks. The deck directly overlooks the Boston Commons/Garden, but the views are expansive beyond the Boston area. With a walkability score of 99 and rider score of 100, this is location is hard to beat
Last Agent to Sell the Property
Coldwell Banker Realty - Boston Listed on: 03/05/2025

Last Buyer's Agent
Danielle Gahagan
Reference Real Estate
Property Details
Home Type
- Condominium
Est. Annual Taxes
- $5,813
Year Built
- Built in 1899
HOA Fees
- $796 Monthly HOA Fees
Interior Spaces
- 560 Sq Ft Home
- 1-Story Property
- 1 Fireplace
- River Views
Kitchen
- Range
- Microwave
Flooring
- Wood
- Tile
Bedrooms and Bathrooms
- 1 Bedroom
- 1 Full Bathroom
Location
- Property is near public transit
- Property is near schools
Utilities
- No Cooling
- Baseboard Heating
- Hot Water Heating System
Listing and Financial Details
- Assessor Parcel Number W:03 P:02807 S:214,3364877
Community Details
Overview
- Association fees include heat, electricity, water, sewer, insurance, security, maintenance structure, ground maintenance, snow removal
- 163 Units
- Mid-Rise Condominium
- Bellevue Community
Amenities
- Concierge
- Medical Services
- Common Area
- Shops
- Coin Laundry
- Elevator
Recreation
- Park
- Jogging Path
- Bike Trail
Security
- Resident Manager or Management On Site
Ownership History
Purchase Details
Home Financials for this Owner
Home Financials are based on the most recent Mortgage that was taken out on this home.Purchase Details
Purchase Details
Purchase Details
Home Financials for this Owner
Home Financials are based on the most recent Mortgage that was taken out on this home.Similar Homes in the area
Home Values in the Area
Average Home Value in this Area
Purchase History
| Date | Type | Sale Price | Title Company |
|---|---|---|---|
| Deed | $608,000 | None Available | |
| Deed | -- | -- | |
| Deed | -- | -- | |
| Deed | $300,000 | -- | |
| Deed | $300,000 | -- | |
| Warranty Deed | $239,250 | -- | |
| Warranty Deed | $239,250 | -- |
Mortgage History
| Date | Status | Loan Amount | Loan Type |
|---|---|---|---|
| Previous Owner | $191,200 | Purchase Money Mortgage |
Property History
| Date | Event | Price | Change | Sq Ft Price |
|---|---|---|---|---|
| 05/09/2025 05/09/25 | Sold | $608,000 | -4.3% | $1,086 / Sq Ft |
| 04/10/2025 04/10/25 | Pending | -- | -- | -- |
| 04/05/2025 04/05/25 | Price Changed | $635,000 | -2.2% | $1,134 / Sq Ft |
| 03/05/2025 03/05/25 | For Sale | $649,000 | 0.0% | $1,159 / Sq Ft |
| 03/11/2023 03/11/23 | Rented | $3,200 | -1.5% | -- |
| 03/02/2023 03/02/23 | Price Changed | $3,250 | -7.1% | $5 / Sq Ft |
| 01/20/2023 01/20/23 | For Rent | $3,500 | +45.8% | -- |
| 05/25/2014 05/25/14 | Rented | $2,400 | -5.9% | -- |
| 04/25/2014 04/25/14 | Under Contract | -- | -- | -- |
| 04/05/2014 04/05/14 | For Rent | $2,550 | +2.0% | -- |
| 08/15/2012 08/15/12 | Rented | $2,500 | 0.0% | -- |
| 08/15/2012 08/15/12 | For Rent | $2,500 | -- | -- |
Tax History Compared to Growth
Tax History
| Year | Tax Paid | Tax Assessment Tax Assessment Total Assessment is a certain percentage of the fair market value that is determined by local assessors to be the total taxable value of land and additions on the property. | Land | Improvement |
|---|---|---|---|---|
| 2025 | $6,355 | $548,800 | $0 | $548,800 |
| 2024 | $5,813 | $533,300 | $0 | $533,300 |
| 2023 | $5,728 | $533,300 | $0 | $533,300 |
| 2022 | $5,691 | $523,100 | $0 | $523,100 |
| 2021 | $5,472 | $512,800 | $0 | $512,800 |
| 2020 | $6,339 | $600,300 | $0 | $600,300 |
| 2019 | $5,068 | $480,800 | $0 | $480,800 |
| 2018 | $4,752 | $453,400 | $0 | $453,400 |
| 2017 | $4,573 | $431,800 | $0 | $431,800 |
| 2016 | $4,841 | $440,100 | $0 | $440,100 |
| 2015 | $4,311 | $356,025 | $0 | $356,025 |
| 2014 | $4,186 | $332,734 | $0 | $332,734 |
Agents Affiliated with this Home
-
Nicole Kalmanidis

Seller's Agent in 2025
Nicole Kalmanidis
Coldwell Banker Realty - Boston
(860) 335-7841
1 in this area
43 Total Sales
-
Grace Bloodwell

Seller Co-Listing Agent in 2025
Grace Bloodwell
Coldwell Banker Realty - Boston
(617) 512-4939
1 in this area
124 Total Sales
-

Buyer's Agent in 2025
Danielle Gahagan
Reference Real Estate
(617) 593-8303
-
M
Buyer's Agent in 2023
Mike Swiderski
Phoenix Realty Group
-
Anthony Deban

Seller's Agent in 2014
Anthony Deban
Anthony F. Deban
(617) 817-7706
3 in this area
7 Total Sales
-

Seller's Agent in 2012
Edward Lynch
Edward Lynch
About This Building
Map
Source: MLS Property Information Network (MLS PIN)
MLS Number: 73341284
APN: CBOS-000000-000003-002807-000214
- 21 Beacon St Unit 4S
- 21 Beacon St Unit 7G
- 4 Derne St Unit 1
- 50 56 Broadlawn Park Unit 509
- 50 56 Broadlawn Park Unit 512
- 32 Derne St Unit 2A
- 32 Derne St Unit 3B
- 32 Derne St Unit 4C
- 39-41 Mount Vernon St Unit V
- 25 Beacon St Unit 4
- 57 Hancock St
- 33 Bowdoin St Unit 1
- 33 Bowdoin St Unit PH
- 5 Myrtle St Unit 3
- 43 Mt Vernon St
- 45 Province St Unit 2601
- 45 Province St Unit 2406
- 45 Province St Unit 1103
- 45 Province St Unit 1602
- 45 Province St Unit 2203
