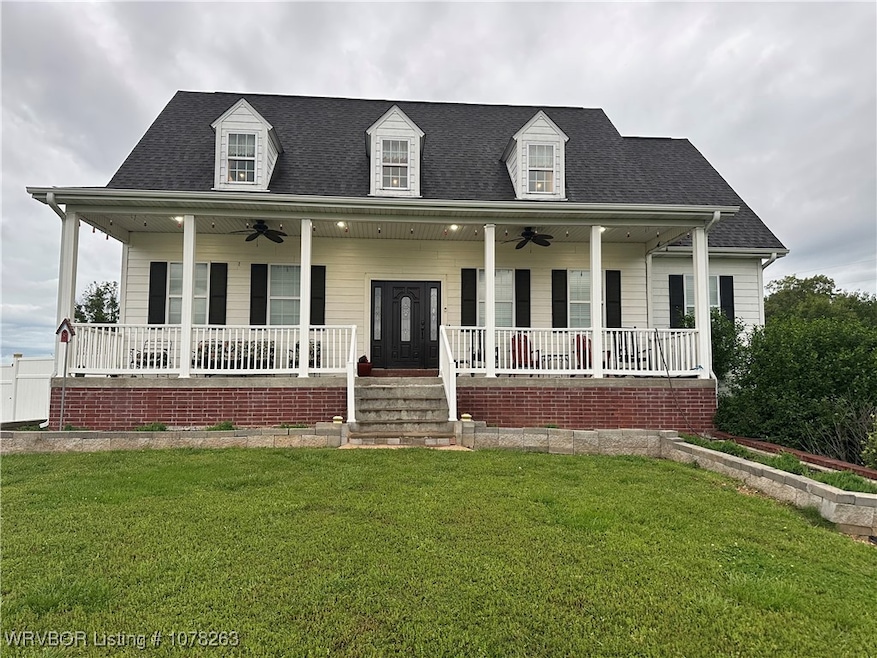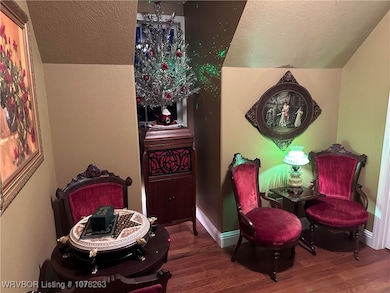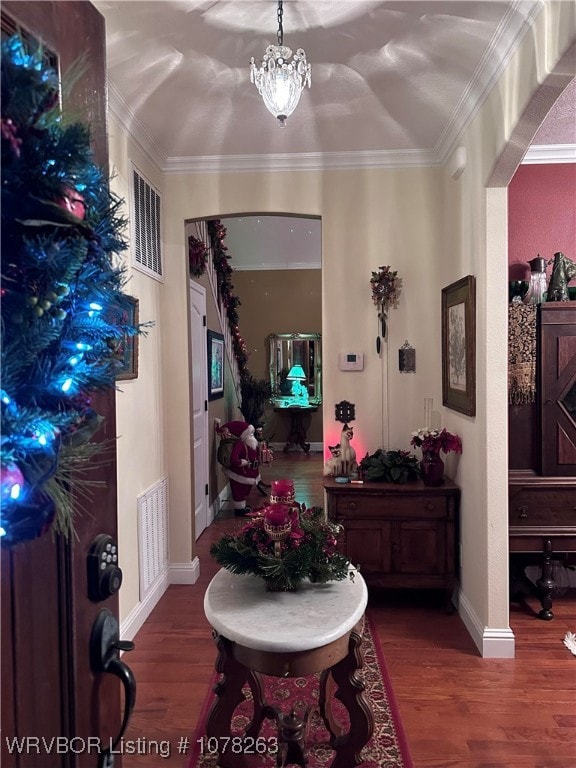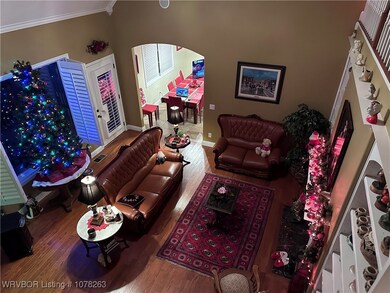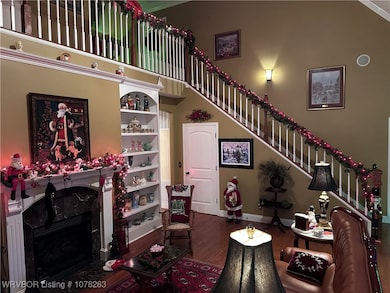21 Bermuda Ct Mountain Home, AR 72653
Estimated payment $3,849/month
Highlights
- Boat Dock
- Boat Slip
- Attic
- Pinkston Middle School Rated A-
- Wood Flooring
- Quartz Countertops
About This Home
21 Bermuda Court, Mountain Home, AR is a 3 level home. It has 4 bedrooms, 3 1⁄2 baths with a long porch and a large deck on the back. The home has a large safe room (312 sq. ft.) with shelving for storage, a sizeable electrical room and a 2 car garage. Acreage is 1.54 acres mostly fenced with a 6ft PVC fence. The house sits on the highest point in the vicinity and has a view of the lake and dam in the distance. The house sits on County Rd 15 which ends at the boat ramp on Bull Shoals Lake. Being sold with the house is a private slip on a group dock owned by 8 owners and is less than one mile from house on a blacktop road to the lake.
21 Bermuda Court uses filtered well water but also has access to City Water. There are 25 solar panels which drastically reduces energy consumption.
House is approximately 10 miles from downtown Mountain Home which has a population of 12,500 people. House is approximately 10 miles from the Missouri State Line and is about an 1 1⁄2 hour drive to Branson, Mo. The area has access to 2 lakes and 3 beautiful Rivers which has some of the best trout fishing and water sports in the country. Home filled with lots of furniture and household items, and a beautiful Mercedes, also are all included.
Home Details
Home Type
- Single Family
Est. Annual Taxes
- $1,980
Year Built
- Built in 2013
Lot Details
- 1.54 Acre Lot
- Property fronts a county road
- Vinyl Fence
- Back Yard Fenced
- Landscaped
- Level Lot
Home Design
- Slab Foundation
- Shingle Roof
- Architectural Shingle Roof
- Vinyl Siding
Interior Spaces
- 3,024 Sq Ft Home
- 3-Story Property
- Built-In Features
- Ceiling Fan
- Blinds
- Family Room with Fireplace
- Storage
- Electric Dryer Hookup
- Partial Basement
- Property Views
- Attic
Kitchen
- Built-In Oven
- Built-In Range
- Built-In Microwave
- Dishwasher
- Quartz Countertops
Flooring
- Wood
- Ceramic Tile
Bedrooms and Bathrooms
- 4 Bedrooms
Parking
- Attached Garage
- Garage Door Opener
- Gravel Driveway
Outdoor Features
- Boat Slip
- Enclosed Patio or Porch
Utilities
- Central Heating and Cooling System
- Well
- Electric Water Heater
- Septic Tank
- Septic System
Listing and Financial Details
- Tax Lot 9
- Assessor Parcel Number 002-11209-009
Community Details
Overview
- Oak Valley Estates #2 Subdivision
Recreation
- Boat Dock
Map
Home Values in the Area
Average Home Value in this Area
Tax History
| Year | Tax Paid | Tax Assessment Tax Assessment Total Assessment is a certain percentage of the fair market value that is determined by local assessors to be the total taxable value of land and additions on the property. | Land | Improvement |
|---|---|---|---|---|
| 2024 | $1,904 | $67,220 | $8,000 | $59,220 |
| 2023 | $1,979 | $67,220 | $8,000 | $59,220 |
| 2022 | $2,029 | $67,220 | $8,000 | $59,220 |
| 2021 | $2,029 | $53,840 | $8,000 | $45,840 |
| 2020 | $2,029 | $53,840 | $8,000 | $45,840 |
| 2019 | $2,047 | $53,840 | $8,000 | $45,840 |
| 2018 | $2,081 | $53,840 | $8,000 | $45,840 |
| 2017 | $1,965 | $53,840 | $8,000 | $45,840 |
| 2016 | $2,061 | $56,510 | $8,000 | $48,510 |
| 2015 | $2,061 | $0 | $0 | $0 |
| 2014 | $2,061 | $8,000 | $8,000 | $0 |
Property History
| Date | Event | Price | List to Sale | Price per Sq Ft |
|---|---|---|---|---|
| 09/02/2025 09/02/25 | Price Changed | $699,000 | -6.8% | $231 / Sq Ft |
| 01/15/2025 01/15/25 | For Sale | $750,000 | -- | $248 / Sq Ft |
Purchase History
| Date | Type | Sale Price | Title Company |
|---|---|---|---|
| Warranty Deed | $25,000 | Lenders Title Co | |
| Warranty Deed | $40,000 | -- | |
| Warranty Deed | -- | -- |
Source: Western River Valley Board of REALTORS®
MLS Number: 1078263
APN: 002-11209-009
- 002-08688-016 County Road 1085
- 0 Longhorn Trail Unit 24026518
- 16 Golden Acre Rd Unit Cabin 3
- 887 Howard Creek Rd Unit Cabin 11
- 887 Howard Creek Rd Unit Cabin 15
- 887 Howard Creek Rd Unit Cabin 12
- 99 Anchor Ct
- 202 Cripple Creek Dr
- Lot 45 Hourglass Dr
- 96 Westview Rd
- 74 Hourglass Dr
- 14 McCracken Ridge Rd
- 6614 Promise Land Rd
- 19 Fawn Ridge Dr
- 263 South St
- 1823 Hwy 178
- 1637 Hwy 178 W
- 353 High Ridge Cir
- 1823 Highway 178 W
- 1796 Hwy 178
