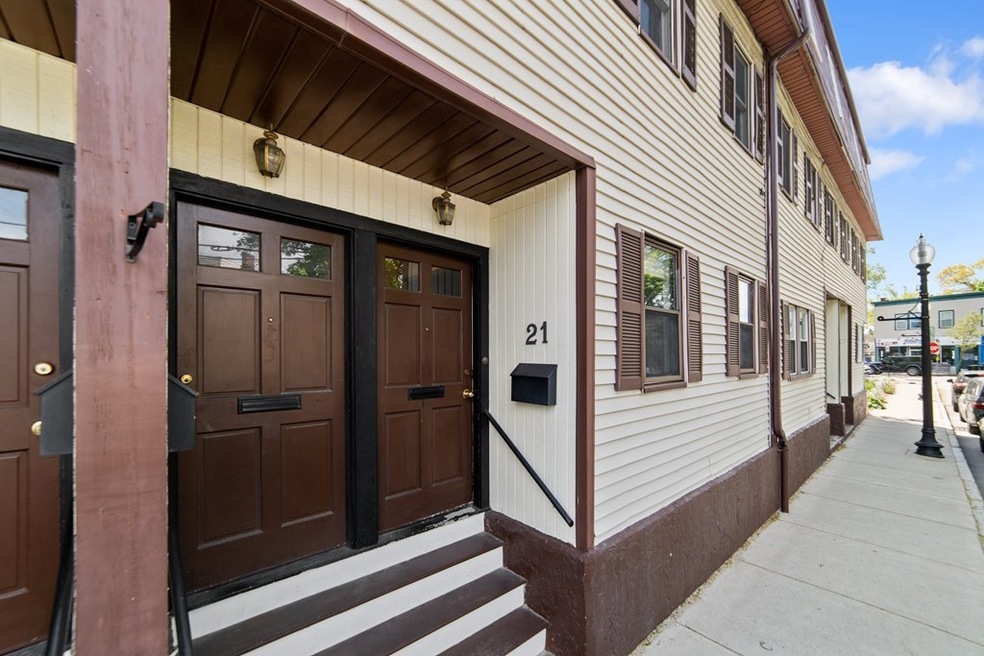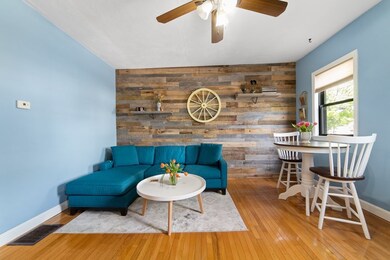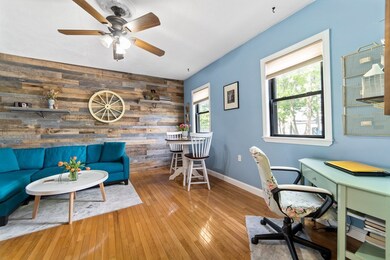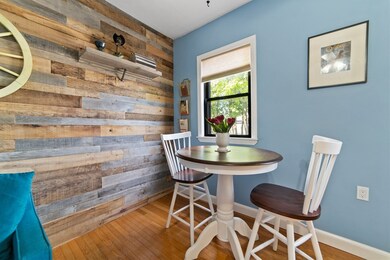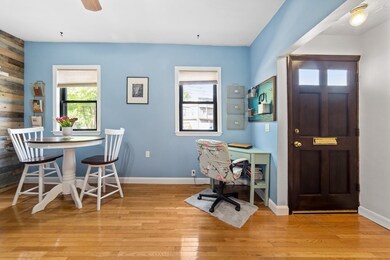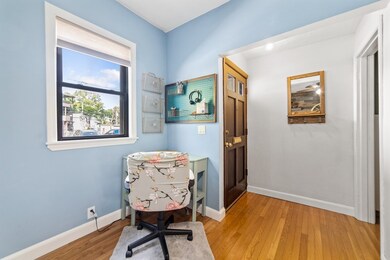
21 Berwick St Melrose, MA 02176
Wyoming NeighborhoodEstimated Value: $324,399 - $362,000
Highlights
- Deck
- 1-minute walk to Wyoming Hill
- Rowhouse Architecture
- Lincoln Elementary School Rated A-
- Property is near public transit
- Wood Flooring
About This Home
As of June 2022Sick of renting? The perfect starter home can be yours in this charming condo. Located just 10 minutes outside of Boston, you will love easy access to the commuter rail train, gyms, shopping and more. Beautifully maintained, this home first welcomes you with a bright and spacious living and dining room combination. Hardwood floors fill the home, highlighted by plenty of natural light. Take a few steps where you’ll find yourself next in the large kitchen perfect for the home chef and fitted with newer appliances, granite countertops and plenty of cabinetry storage. Step outside and onto your private covered back deck. Lounge in the shade or take in a meal al fresco. Back inside, the bedroom is bright and spacious with an oversized walk-in closet. The bathroom is roomy and fitted with contemporary fixtures and plenty of storage. Downstairs, an unfinished basement has room to store any of your extra belongings. Don't Miss This! Click To View Property Website ---> https://bit.ly/3NoqVSd
Property Details
Home Type
- Condominium
Est. Annual Taxes
- $2,787
Year Built
- Built in 1900
HOA Fees
- $139 Monthly HOA Fees
Home Design
- Rowhouse Architecture
- Frame Construction
- Shingle Roof
Interior Spaces
- 524 Sq Ft Home
- 1-Story Property
- Wood Flooring
Kitchen
- Range
- Dishwasher
Bedrooms and Bathrooms
- 1 Bedroom
- 1 Full Bathroom
Parking
- On-Street Parking
- Open Parking
Outdoor Features
- Deck
Location
- Property is near public transit
- Property is near schools
Schools
- Lincoln Elementary School
- Melrose Middle School
- Melrose High School
Utilities
- Forced Air Heating and Cooling System
- Heating System Uses Natural Gas
- Gas Water Heater
Listing and Financial Details
- Assessor Parcel Number M:0C6 P:000275,653898
Community Details
Overview
- Association fees include maintenance structure, snow removal, trash, reserve funds
- 12 Units
- Melrose House Condominiums Community
Amenities
- Shops
- Coin Laundry
- Community Storage Space
Recreation
- Park
- Jogging Path
Ownership History
Purchase Details
Home Financials for this Owner
Home Financials are based on the most recent Mortgage that was taken out on this home.Purchase Details
Purchase Details
Home Financials for this Owner
Home Financials are based on the most recent Mortgage that was taken out on this home.Purchase Details
Purchase Details
Home Financials for this Owner
Home Financials are based on the most recent Mortgage that was taken out on this home.Similar Homes in Melrose, MA
Home Values in the Area
Average Home Value in this Area
Purchase History
| Date | Buyer | Sale Price | Title Company |
|---|---|---|---|
| Omalley Donica | $258,500 | -- | |
| Michael Mcmahon T | -- | -- | |
| Mcmahon Michael | $125,000 | -- | |
| Mccarthy Paul B | -- | -- | |
| Mcmahon Frances R | $80,000 | -- |
Mortgage History
| Date | Status | Borrower | Loan Amount |
|---|---|---|---|
| Open | Omalley Donica | $243,000 | |
| Closed | Omalley Donica | $250,745 | |
| Previous Owner | Mcmahon Michael | $33,690 | |
| Previous Owner | Mcmahon Frances R | $49,500 | |
| Previous Owner | Mcmahon Frances R | $45,000 |
Property History
| Date | Event | Price | Change | Sq Ft Price |
|---|---|---|---|---|
| 06/29/2022 06/29/22 | Sold | $313,000 | +4.3% | $597 / Sq Ft |
| 05/23/2022 05/23/22 | Pending | -- | -- | -- |
| 05/19/2022 05/19/22 | For Sale | $299,999 | +16.1% | $573 / Sq Ft |
| 03/01/2019 03/01/19 | Sold | $258,500 | -6.0% | $493 / Sq Ft |
| 01/30/2019 01/30/19 | Pending | -- | -- | -- |
| 01/09/2019 01/09/19 | For Sale | $275,000 | -- | $525 / Sq Ft |
Tax History Compared to Growth
Tax History
| Year | Tax Paid | Tax Assessment Tax Assessment Total Assessment is a certain percentage of the fair market value that is determined by local assessors to be the total taxable value of land and additions on the property. | Land | Improvement |
|---|---|---|---|---|
| 2025 | $30 | $300,600 | $0 | $300,600 |
| 2024 | $2,840 | $286,000 | $0 | $286,000 |
| 2023 | $2,863 | $274,800 | $0 | $274,800 |
| 2022 | $2,787 | $263,700 | $0 | $263,700 |
| 2021 | $2,801 | $255,800 | $0 | $255,800 |
| 2020 | $2,827 | $255,800 | $0 | $255,800 |
| 2019 | $2,698 | $249,600 | $0 | $249,600 |
| 2018 | $2,104 | $185,700 | $0 | $185,700 |
| 2017 | $2,214 | $187,600 | $0 | $187,600 |
| 2016 | $2,044 | $165,800 | $0 | $165,800 |
| 2015 | $1,739 | $134,200 | $0 | $134,200 |
| 2014 | $1,725 | $129,900 | $0 | $129,900 |
Agents Affiliated with this Home
-
Kevin Chiverton
K
Seller's Agent in 2022
Kevin Chiverton
Cameron Prestige, LLC
(617) 959-3202
1 in this area
38 Total Sales
-
Ryan Wilson

Buyer's Agent in 2022
Ryan Wilson
Keller Williams Realty
(781) 424-6286
3 in this area
664 Total Sales
-
J
Seller's Agent in 2019
Joseph Pollack
Redfin Corp.
(603) 702-0161
-

Seller Co-Listing Agent in 2019
Shane Small
Compass
(781) 521-9025
-
Alex Genovese

Buyer's Agent in 2019
Alex Genovese
Flow Realty, Inc.
(781) 720-8236
103 Total Sales
Map
Source: MLS Property Information Network (MLS PIN)
MLS Number: 72984401
APN: MELR-000006C-000000-000027-000005
- 26 W Wyoming Ave Unit 1D
- 340 Main St Unit 502
- 333 Main St
- 38-40 Hurd St
- 447 Pleasant St
- 11 Waverly Place Unit 2
- 273 Main St
- 269 Main St
- 3 Bartlett St
- 109 W Foster St
- 122 W Wyoming Ave Unit B
- 126 W Wyoming Ave
- 185 Linwood Ave Unit 4
- 69 Mystic Ave
- 17 Ashmont Park
- 21-23 Tappan St
- 158 Boston Rock Rd
- 4 Rendall Place
- 40-42 Tappan St
- 148 Myrtle St Unit 1
- 21 Berwick St
- 19 Berwick St
- 17 Berwick St
- 17 Berwick St Unit 3
- 35 Berwick St
- 23 Berwick St
- 13 Berwick St
- 35 Berwick St Unit 12
- 25 Berwick St
- 25 Berwick St Unit 7
- 27 Berwick St
- 29 Berwick St
- 31 Berwick St
- 33 Berwick St
- 37 Berwick St Unit 47
- 43 W Wyoming Ave
- 39 Berwick St Unit 2L
- 39 Berwick St Unit 3R
- 37-47 Berwick St
- 45 Berwick St
